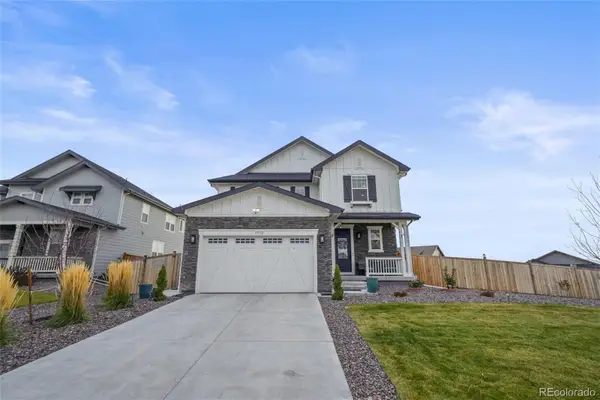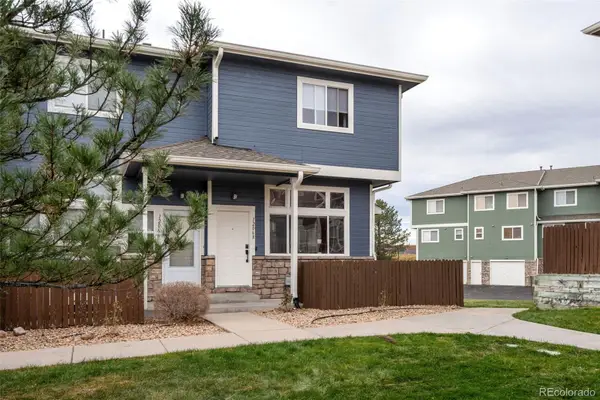5779 Piney River Place, Brighton, CO 80601
Local realty services provided by:Better Homes and Gardens Real Estate Kenney & Company
Listed by: thaddeus howellsthaddeus.howells@compass.com,303-667-2987
Office: compass - denver
MLS#:4018507
Source:ML
Price summary
- Price:$580,000
- Price per sq. ft.:$184.01
- Monthly HOA dues:$135
About this home
ASSUMABLE 2.75% on this property. In order to get an assumption packet and actually start the process, we need a buyer and their info to get the process going.
Gorgeous 3-bedroom, 3-bath home in Brighton Crossings! Impeccable craftsmanship meets designer upgrades, including granite countertops, crisp white shaker cabinets, and on-trend matte black hardware. Filled with natural light, your open-concept main living area opens onto an oversized patio and irrigated/landscaped backyard. The massive kitchen features a large granite island, an office knook, a pantry, multiple work zones, and stainless appliances, including a cooktop and counter-depth refrigerator. The main floor also provides plenty of room to entertain and a bathroom. On the upper level, you'll find a versatile loft area that can be used for another living space. Your primary retreat offers a trayed ceiling and a deluxe walk-in closet, and a serene en-suite bath with double vanity. This home also includes a spacious basement with 9-foot ceilings, plenty of extra storage space, and the ability to expand down the road, with rough-in plumbing for a full bath already in place. A truly must-see home.
Contact an agent
Home facts
- Year built:2021
- Listing ID #:4018507
Rooms and interior
- Bedrooms:3
- Total bathrooms:3
- Full bathrooms:2
- Half bathrooms:1
- Living area:3,152 sq. ft.
Heating and cooling
- Cooling:Central Air
- Heating:Forced Air, Solar
Structure and exterior
- Roof:Composition
- Year built:2021
- Building area:3,152 sq. ft.
- Lot area:0.14 Acres
Schools
- High school:Brighton
- Middle school:Overland Trail
- Elementary school:Padilla
Utilities
- Water:Public
- Sewer:Public Sewer
Finances and disclosures
- Price:$580,000
- Price per sq. ft.:$184.01
- Tax amount:$6,533 (2024)
New listings near 5779 Piney River Place
- New
 $1,225,000Active6 beds 5 baths5,246 sq. ft.
$1,225,000Active6 beds 5 baths5,246 sq. ft.16675 Leyden Street, Brighton, CO 80602
MLS# 8278068Listed by: SELLSTATE ALTITUDE REALTY - New
 $602,765Active4 beds 3 baths3,538 sq. ft.
$602,765Active4 beds 3 baths3,538 sq. ft.178 Chardon Avenue, Brighton, CO 80601
MLS# 4722363Listed by: D.R. HORTON REALTY, LLC - New
 $540,000Active4 beds 3 baths3,693 sq. ft.
$540,000Active4 beds 3 baths3,693 sq. ft.4436 Mt Oxford Street, Brighton, CO 80601
MLS# 2127101Listed by: ONE STOP REALTY, LLC - New
 $855,000Active3 beds 3 baths3,276 sq. ft.
$855,000Active3 beds 3 baths3,276 sq. ft.15372 Jersey Court, Brighton, CO 80602
MLS# 4822554Listed by: TURN KEY HOMES LLC - New
 $499,000Active3 beds 3 baths1,931 sq. ft.
$499,000Active3 beds 3 baths1,931 sq. ft.5155 Golden Eagle Parkway, Brighton, CO 80601
MLS# 9677407Listed by: SUNRISE REALTY & FINANCING LLC - New
 $474,900Active4 beds 3 baths2,544 sq. ft.
$474,900Active4 beds 3 baths2,544 sq. ft.618 Box Elder Creek Drive, Brighton, CO 80601
MLS# 5189882Listed by: WORTH CLARK REALTY - New
 $334,900Active3 beds 3 baths1,192 sq. ft.
$334,900Active3 beds 3 baths1,192 sq. ft.12068 Krameria Court, Brighton, CO 80602
MLS# 9188218Listed by: BLACK CROWN REAL ESTATE - New
 $535,000Active4 beds 4 baths3,380 sq. ft.
$535,000Active4 beds 4 baths3,380 sq. ft.573 S 17th Avenue, Brighton, CO 80601
MLS# 8965306Listed by: RE/MAX PROFESSIONALS - New
 $545,000Active3 beds 3 baths2,276 sq. ft.
$545,000Active3 beds 3 baths2,276 sq. ft.397 Fencerow Place, Brighton, CO 80601
MLS# 7563899Listed by: COLDWELL BANKER GLOBAL LUXURY DENVER - New
 $458,000Active3 beds 2 baths1,800 sq. ft.
$458,000Active3 beds 2 baths1,800 sq. ft.184 N 17th Court, Brighton, CO 80601
MLS# 5309057Listed by: OPENDOOR BROKERAGE LLC
