6341 E 142nd Way, Brighton, CO 80602
Local realty services provided by:Better Homes and Gardens Real Estate Kenney & Company
6341 E 142nd Way,Brighton, CO 80602
$755,000
- 3 Beds
- 3 Baths
- 4,057 sq. ft.
- Single family
- Active
Listed by:minh phamminh.coloradohomes@gmail.com,720-903-6069
Office:viet real estate
MLS#:4077729
Source:ML
Price summary
- Price:$755,000
- Price per sq. ft.:$186.1
- Monthly HOA dues:$126
About this home
The elegant Carmen floor plan welcomes you with a private office just off the entryway and a seamless flow into a formal dining area, an expansive great room, and a bright kitchen with a casual dining nook. The great room impresses with 19-foot ceilings, a gas fireplace accented by light marble-style stacked stone and a rich wood mantel. A 12-foot sliding glass door opens to a covered patio—perfect for relaxing or entertaining outdoors. Durable, stylish waterproof core flooring runs throughout the main level, tying the spaces together beautifully. The gourmet kitchen showcases premium stainless-steel Whirlpool appliances, including a 36-inch gas cooktop, upgraded White Icing cabinetry with matte black hardware, a modern pearl-tile backsplash, and a large quartz island that offers extra prep and storage space. Upstairs, a spacious loft with wrought-iron railing overlooks the great room, while the primary suite features generous windows for natural light. The spa-inspired ensuite includes a soaking tub, frameless glass shower with pebble mosaic tile, private water closet, and an expansive walk-in closet. Additional bedrooms are well-sized with large closets, and the laundry room is conveniently located on the same floor. Professionally curated designer finishes elevate every corner of this beautiful home. Become part of North Hill, Thornton’s sought-after community featuring resort-style amenities—including a clubhouse, zero-entry pool, hot tub, fitness center, scenic trails, and a 9-acre park with basketball courts. *All furniture negotiable.
Contact an agent
Home facts
- Year built:2024
- Listing ID #:4077729
Rooms and interior
- Bedrooms:3
- Total bathrooms:3
- Full bathrooms:2
- Living area:4,057 sq. ft.
Heating and cooling
- Cooling:Air Conditioning-Room
- Heating:Forced Air
Structure and exterior
- Roof:Composition
- Year built:2024
- Building area:4,057 sq. ft.
- Lot area:0.14 Acres
Schools
- High school:Riverdale Ridge
- Middle school:Roger Quist
- Elementary school:West Ridge
Utilities
- Water:Public
- Sewer:Public Sewer
Finances and disclosures
- Price:$755,000
- Price per sq. ft.:$186.1
- Tax amount:$5,492 (2024)
New listings near 6341 E 142nd Way
- New
 $695,000Active5 beds 3 baths3,913 sq. ft.
$695,000Active5 beds 3 baths3,913 sq. ft.549 Hearthstone Avenue, Brighton, CO 80601
MLS# 8689211Listed by: DISTINCT REAL ESTATE LLC - New
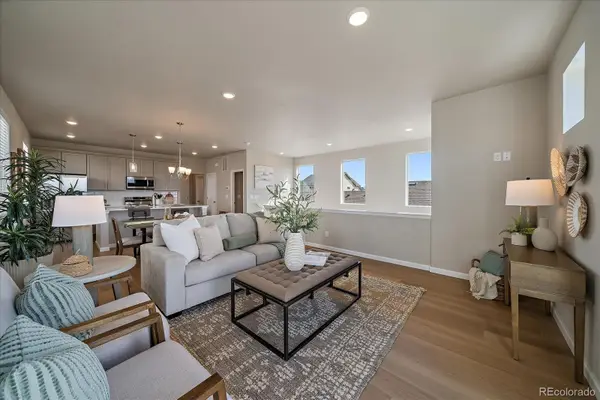 $489,500Active3 beds 3 baths1,867 sq. ft.
$489,500Active3 beds 3 baths1,867 sq. ft.2223 Serenidad Street, Brighton, CO 80601
MLS# 4016296Listed by: RE/MAX MOMENTUM - New
 $485,000Active4 beds 2 baths1,992 sq. ft.
$485,000Active4 beds 2 baths1,992 sq. ft.406 S 16th Avenue, Brighton, CO 80601
MLS# IR1045518Listed by: COLORADO 1ST REALTY, LLC - New
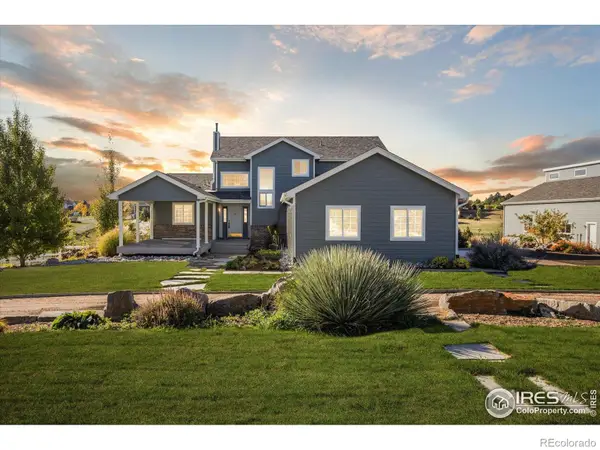 $1,205,040Active4 beds 4 baths3,390 sq. ft.
$1,205,040Active4 beds 4 baths3,390 sq. ft.9990 E 148th Place, Brighton, CO 80602
MLS# IR1045522Listed by: RE/MAX MOMENTUM - New
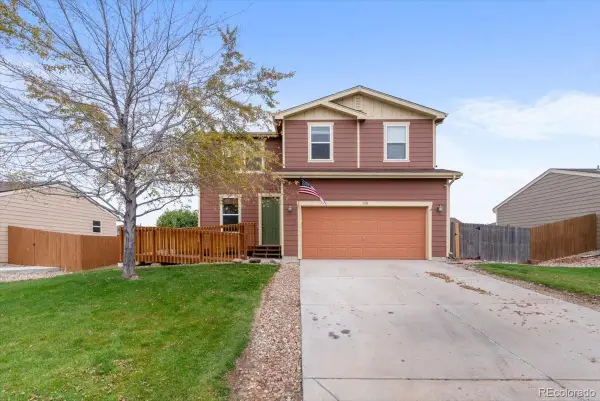 $490,000Active3 beds 3 baths2,177 sq. ft.
$490,000Active3 beds 3 baths2,177 sq. ft.328 Shenandoah Way, Brighton, CO 80603
MLS# 5259778Listed by: RE/MAX MOMENTUM - New
 $700,000Active6 beds 4 baths3,830 sq. ft.
$700,000Active6 beds 4 baths3,830 sq. ft.258 N 45th Avenue, Brighton, CO 80601
MLS# 2209256Listed by: EXP REALTY, LLC - New
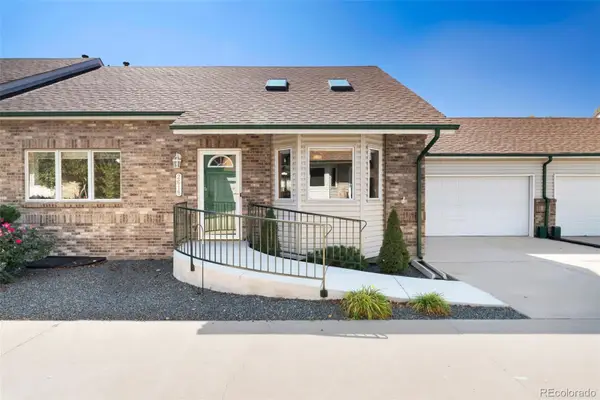 $430,000Active3 beds 3 baths3,120 sq. ft.
$430,000Active3 beds 3 baths3,120 sq. ft.2618 E Egbert Street, Brighton, CO 80601
MLS# 6329227Listed by: RE/MAX MOMENTUM - New
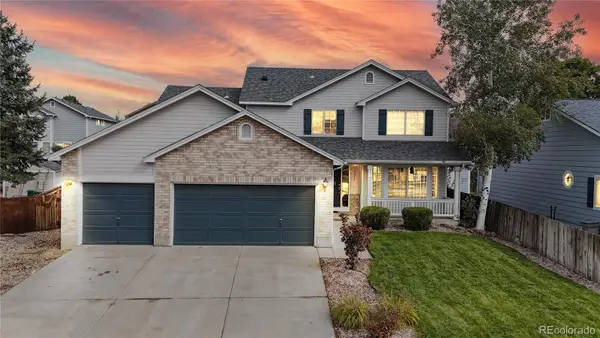 $545,000Active4 beds 3 baths3,115 sq. ft.
$545,000Active4 beds 3 baths3,115 sq. ft.2277 Wingler Place, Brighton, CO 80601
MLS# 6175149Listed by: KEY TEAM REAL ESTATE CORP. - New
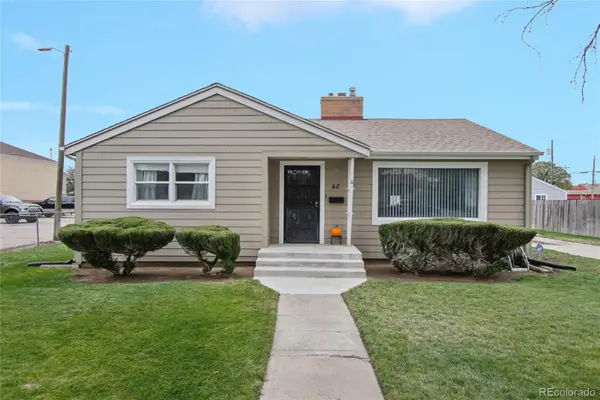 $400,000Active2 beds 1 baths1,098 sq. ft.
$400,000Active2 beds 1 baths1,098 sq. ft.60 S 7th Avenue, Brighton, CO 80601
MLS# 9152481Listed by: REDFIN CORPORATION
