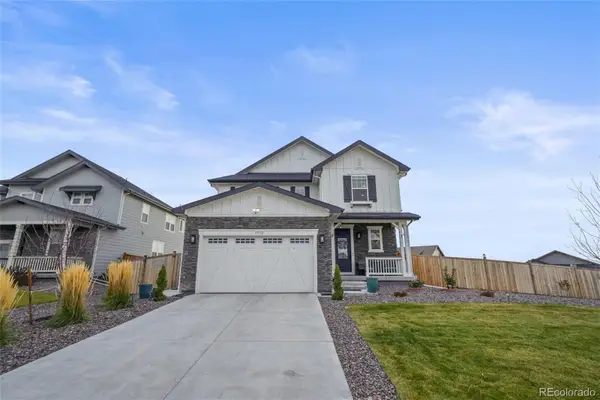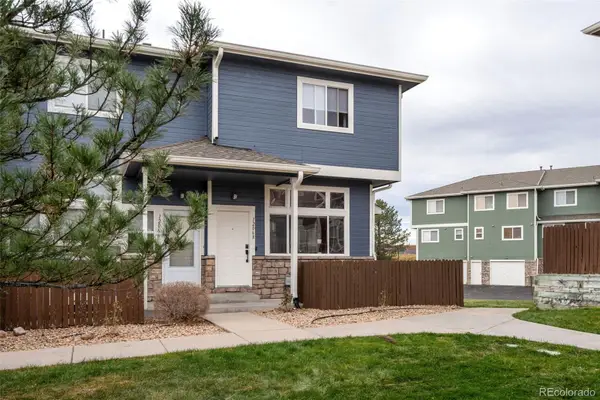6811 E 120th Drive, Brighton, CO 80602
Local realty services provided by:Better Homes and Gardens Real Estate Kenney & Company
Listed by: jason belljasonbell3860@yahoo.com,720-443-9315
Office: iconic colorado properties, llc.
MLS#:2839932
Source:ML
Price summary
- Price:$499,000
- Price per sq. ft.:$314.03
About this home
*** Motivated Seller***Nestled in a quiet cul-de-sac in unincorporated Adams County, this 3-bedroom, 2-bathroom, 2-car garage home blends country charm with elegant touches. Upgrades, upgrades, upgrades! From the moment you arrive, the serene front and back yards create a peaceful retreat. Inside, a comfortable layout is designed for both relaxation and entertaining.
This home has been thoughtfully updated for peace of mind, including a roof less than a year old, newer windows all around, brand-new A/C, and a new water heater. The inviting living spaces flow seamlessly, whether enjoying a cozy evening by the gas fireplace or welcoming guests for a weekend gathering.
Located between two recreation centers—including the brand-new Trailwinds Rec Center—this property offers excellent access to fitness, leisure, and community amenities. Commuting is convenient with quick connections to northern Colorado, downtown Denver, and just minutes to D.I.A
A rare combination of charm, upgrades, elegance, and prime location make this property a standout. Don’t miss the chance to make it your home!
Contact an agent
Home facts
- Year built:1991
- Listing ID #:2839932
Rooms and interior
- Bedrooms:3
- Total bathrooms:2
- Full bathrooms:1
- Living area:1,589 sq. ft.
Heating and cooling
- Cooling:Central Air
- Heating:Forced Air
Structure and exterior
- Roof:Composition
- Year built:1991
- Building area:1,589 sq. ft.
- Lot area:0.1 Acres
Schools
- High school:Horizon
- Middle school:Shadow Ridge
- Elementary school:Glacier Peak
Utilities
- Sewer:Public Sewer
Finances and disclosures
- Price:$499,000
- Price per sq. ft.:$314.03
- Tax amount:$3,409 (2024)
New listings near 6811 E 120th Drive
- New
 $1,225,000Active6 beds 5 baths5,246 sq. ft.
$1,225,000Active6 beds 5 baths5,246 sq. ft.16675 Leyden Street, Brighton, CO 80602
MLS# 8278068Listed by: SELLSTATE ALTITUDE REALTY - New
 $602,765Active4 beds 3 baths3,538 sq. ft.
$602,765Active4 beds 3 baths3,538 sq. ft.178 Chardon Avenue, Brighton, CO 80601
MLS# 4722363Listed by: D.R. HORTON REALTY, LLC - New
 $540,000Active4 beds 3 baths3,693 sq. ft.
$540,000Active4 beds 3 baths3,693 sq. ft.4436 Mt Oxford Street, Brighton, CO 80601
MLS# 2127101Listed by: ONE STOP REALTY, LLC - New
 $855,000Active3 beds 3 baths3,276 sq. ft.
$855,000Active3 beds 3 baths3,276 sq. ft.15372 Jersey Court, Brighton, CO 80602
MLS# 4822554Listed by: TURN KEY HOMES LLC - New
 $499,000Active3 beds 3 baths1,931 sq. ft.
$499,000Active3 beds 3 baths1,931 sq. ft.5155 Golden Eagle Parkway, Brighton, CO 80601
MLS# 9677407Listed by: SUNRISE REALTY & FINANCING LLC - New
 $474,900Active4 beds 3 baths2,544 sq. ft.
$474,900Active4 beds 3 baths2,544 sq. ft.618 Box Elder Creek Drive, Brighton, CO 80601
MLS# 5189882Listed by: WORTH CLARK REALTY - New
 $334,900Active3 beds 3 baths1,192 sq. ft.
$334,900Active3 beds 3 baths1,192 sq. ft.12068 Krameria Court, Brighton, CO 80602
MLS# 9188218Listed by: BLACK CROWN REAL ESTATE - New
 $535,000Active4 beds 4 baths3,380 sq. ft.
$535,000Active4 beds 4 baths3,380 sq. ft.573 S 17th Avenue, Brighton, CO 80601
MLS# 8965306Listed by: RE/MAX PROFESSIONALS - New
 $545,000Active3 beds 3 baths2,276 sq. ft.
$545,000Active3 beds 3 baths2,276 sq. ft.397 Fencerow Place, Brighton, CO 80601
MLS# 7563899Listed by: COLDWELL BANKER GLOBAL LUXURY DENVER - New
 $458,000Active3 beds 2 baths1,800 sq. ft.
$458,000Active3 beds 2 baths1,800 sq. ft.184 N 17th Court, Brighton, CO 80601
MLS# 5309057Listed by: OPENDOOR BROKERAGE LLC
