719 Walnut Street, Brighton, CO 80601
Local realty services provided by:Better Homes and Gardens Real Estate Kenney & Company
Listed by:frank duranFrank@FrankDuranhomes.com
Office:re/max alliance
MLS#:9204756
Source:ML
Price summary
- Price:$450,000
- Price per sq. ft.:$128.35
About this home
***A Rare 1930’s Gem with Endless Potential***
Welcome to this One-of-a-Kind Classic Home, radiating the warmth and character of the 1930s. A very rare find, this residence offers that Storybook cottage feel reminiscent of the Tudor Revival style — timeless charm blended with the Opportunity to make it your own. Step inside and imagine the endless possibilities! With a little updating and your personal touches, this Classic Beauty can truly shine. The Spacious layout, Elegant Formal Dining Room, and Inviting Kitchen with Stainless-Steel appliances provide a perfect foundation for your Dream Home! Cozy up by the inviting fireplaces during cool evenings, or unwind on your peaceful back patio with a morning cup of coffee. The generous Lot, Ample Parking, and 2-Car Detached Garage offer both comfort and convenience — ideal for hosting family and friends year-round. This home isn’t just a property — it’s a conversation piece, a reflection of 1930’s craftsmanship, and a rare opportunity to bring new life to something truly special!
***Be sure to view the Virtual Tour Slideshow and 3D Tour***
Contact an agent
Home facts
- Year built:1936
- Listing ID #:9204756
Rooms and interior
- Bedrooms:4
- Total bathrooms:2
- Full bathrooms:1
- Living area:3,506 sq. ft.
Heating and cooling
- Cooling:Central Air
- Heating:Forced Air
Structure and exterior
- Year built:1936
- Building area:3,506 sq. ft.
- Lot area:0.15 Acres
Schools
- High school:Brighton
- Middle school:Overland Trail
- Elementary school:Northeast
Utilities
- Water:Public
- Sewer:Public Sewer
Finances and disclosures
- Price:$450,000
- Price per sq. ft.:$128.35
- Tax amount:$3,361 (2024)
New listings near 719 Walnut Street
- New
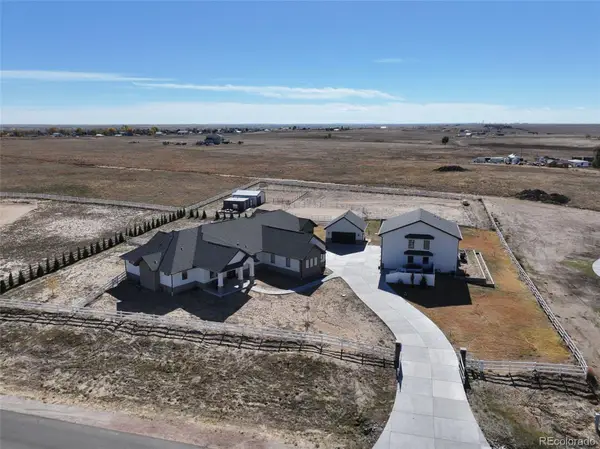 $2,750,000Active9 beds 8 baths7,101 sq. ft.
$2,750,000Active9 beds 8 baths7,101 sq. ft.28550 E 159th Avenue, Brighton, CO 80603
MLS# 4399743Listed by: RE/MAX ALLIANCE NORTHEAST - Open Sat, 2 to 4pmNew
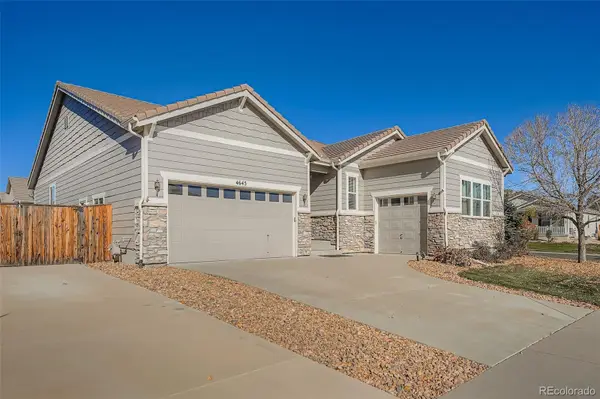 $725,000Active3 beds 2 baths4,668 sq. ft.
$725,000Active3 beds 2 baths4,668 sq. ft.4645 Longs Peak Street, Brighton, CO 80601
MLS# 9434599Listed by: EXP REALTY, LLC - New
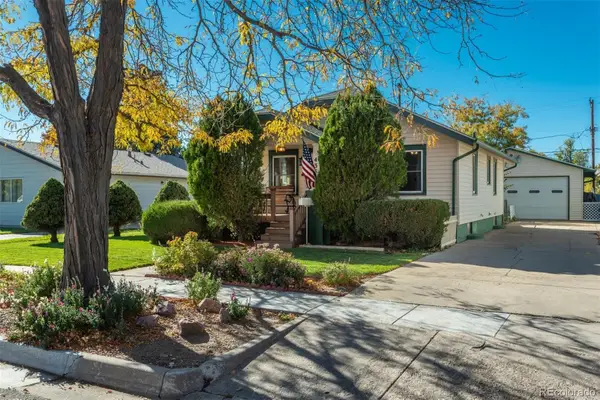 $385,000Active3 beds 1 baths1,824 sq. ft.
$385,000Active3 beds 1 baths1,824 sq. ft.433 S 3rd Avenue, Brighton, CO 80601
MLS# 9827258Listed by: LIV SOTHEBY'S INTERNATIONAL REALTY - New
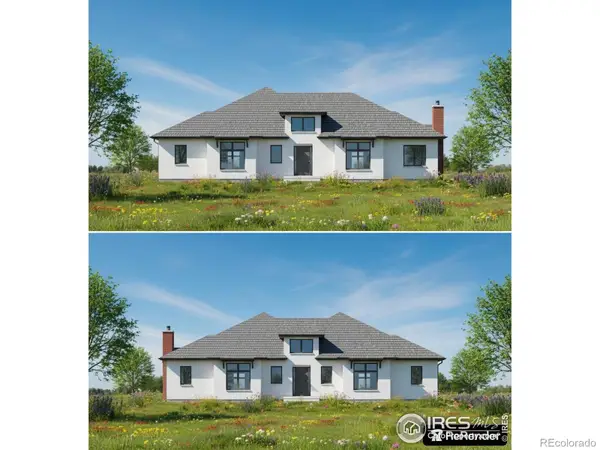 $1,199,900Active4 beds 5 baths6,968 sq. ft.
$1,199,900Active4 beds 5 baths6,968 sq. ft.30385 E 161st Avenue, Brighton, CO 80603
MLS# IR1046613Listed by: PREMIER COMMUNITY HOMES - New
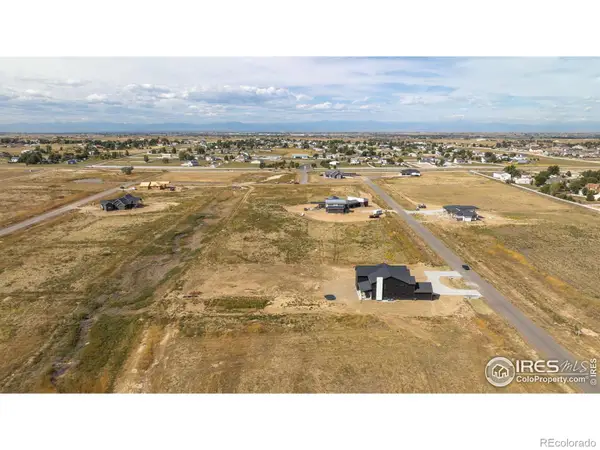 $278,775Active2.16 Acres
$278,775Active2.16 Acres30300 E 162nd Avenue, Brighton, CO 80603
MLS# IR1046615Listed by: PREMIER COMMUNITY HOMES - New
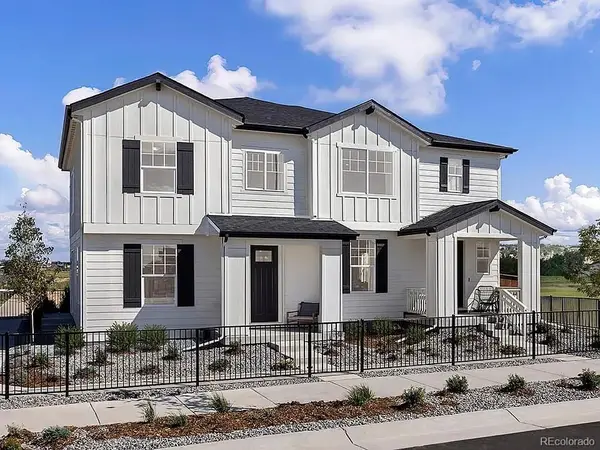 $424,000Active2 beds 3 baths1,469 sq. ft.
$424,000Active2 beds 3 baths1,469 sq. ft.1701 Bloom Street, Brighton, CO 80601
MLS# 4450340Listed by: MB TEAM LASSEN - New
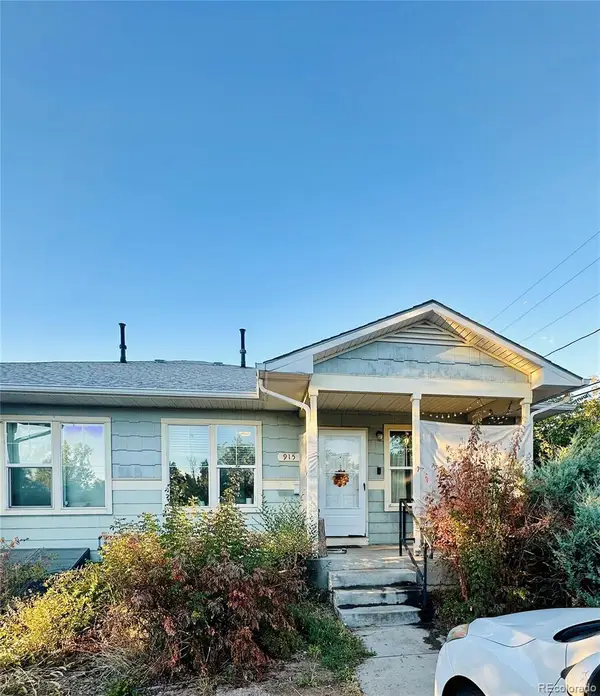 $280,000Active3 beds 1 baths1,104 sq. ft.
$280,000Active3 beds 1 baths1,104 sq. ft.915 Longs Peak Street, Brighton, CO 80601
MLS# 3928433Listed by: ORCHARD BROKERAGE LLC - New
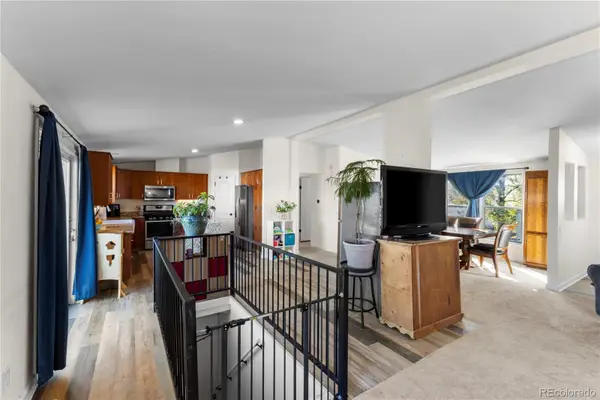 $470,000Active3 beds 2 baths2,884 sq. ft.
$470,000Active3 beds 2 baths2,884 sq. ft.484 N 21st Avenue, Brighton, CO 80601
MLS# 6536427Listed by: EXP REALTY, LLC - Open Sat, 11am to 1pmNew
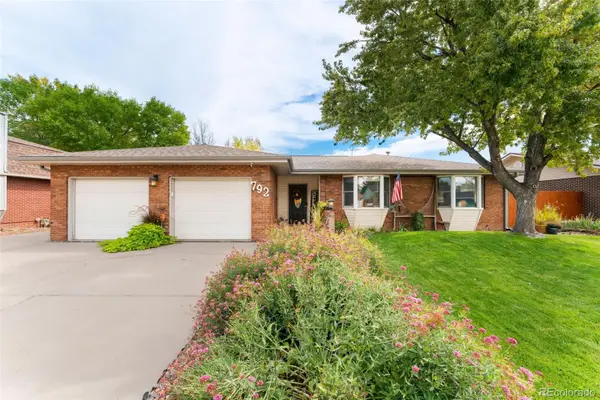 $549,000Active5 beds 3 baths2,838 sq. ft.
$549,000Active5 beds 3 baths2,838 sq. ft.792 S 12th Avenue, Brighton, CO 80601
MLS# 8350103Listed by: RE/MAX MOMENTUM
