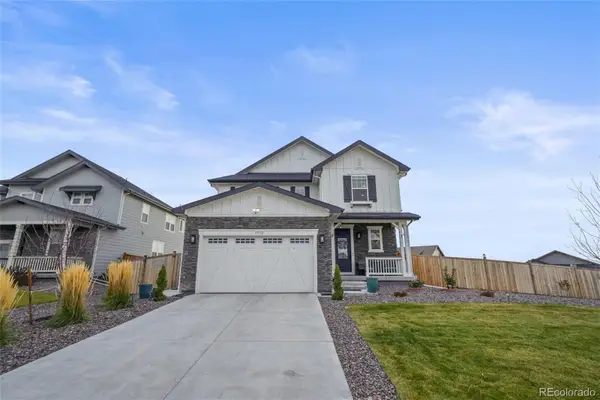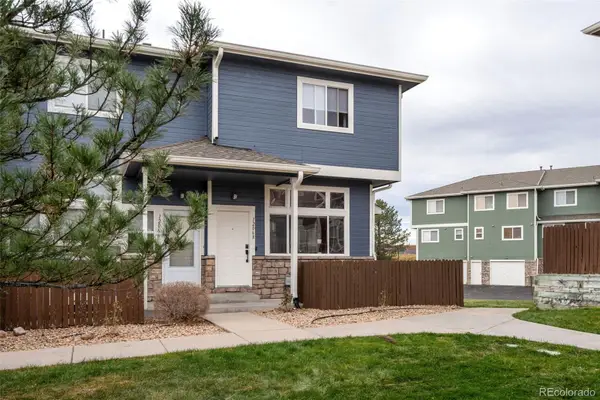765 Mockingbird Street, Brighton, CO 80601
Local realty services provided by:Better Homes and Gardens Real Estate Kenney & Company
Listed by: michael l. dienermikescohomes@gmail.com,720-354-0232
Office: local realty co
MLS#:7931590
Source:ML
Price summary
- Price:$364,000
- Price per sq. ft.:$293.55
- Monthly HOA dues:$235
About this home
Discover this inviting, well-maintained townhome in the sought-after Platte River Ranch neighborhood of Brighton. This paired home, situated on a prime lot, radiates warmth and natural light. The bright kitchen boasts white solid-stone countertops, ample cabinetry, and space for culinary creations. Adjacent to the patio doors, a spacious dining area is perfect for hosting gatherings.
Upstairs, the generous primary bedroom offers tranquility with large windows flooding the space with sunlight. The versatile second bedroom is ideal as a guest room or home office. A modernized full bathroom on this level includes wood-tile floors, a makeup mirror, and a new vanity.
The fully fenced backyard, complete with lush grass and a shed, provides a private oasis for relaxing on warm Colorado evenings. Enjoy nearby miles of walking and biking trails, a scenic lake, playground, tennis courts, and park. The attached one-car garage offers extra storage, and the white armoire by the front door is included. Don’t miss out—schedule a private showing today!
Contact an agent
Home facts
- Year built:1999
- Listing ID #:7931590
Rooms and interior
- Bedrooms:2
- Total bathrooms:1
- Full bathrooms:1
- Living area:1,240 sq. ft.
Heating and cooling
- Cooling:Central Air
- Heating:Forced Air
Structure and exterior
- Roof:Composition
- Year built:1999
- Building area:1,240 sq. ft.
- Lot area:0.07 Acres
Schools
- High school:Riverdale Ridge
- Middle school:Roger Quist
- Elementary school:Henderson
Utilities
- Sewer:Public Sewer
Finances and disclosures
- Price:$364,000
- Price per sq. ft.:$293.55
- Tax amount:$2,342 (2024)
New listings near 765 Mockingbird Street
- New
 $1,225,000Active6 beds 5 baths5,246 sq. ft.
$1,225,000Active6 beds 5 baths5,246 sq. ft.16675 Leyden Street, Brighton, CO 80602
MLS# 8278068Listed by: SELLSTATE ALTITUDE REALTY - New
 $602,765Active4 beds 3 baths3,538 sq. ft.
$602,765Active4 beds 3 baths3,538 sq. ft.178 Chardon Avenue, Brighton, CO 80601
MLS# 4722363Listed by: D.R. HORTON REALTY, LLC - New
 $540,000Active4 beds 3 baths3,693 sq. ft.
$540,000Active4 beds 3 baths3,693 sq. ft.4436 Mt Oxford Street, Brighton, CO 80601
MLS# 2127101Listed by: ONE STOP REALTY, LLC - New
 $855,000Active3 beds 3 baths3,276 sq. ft.
$855,000Active3 beds 3 baths3,276 sq. ft.15372 Jersey Court, Brighton, CO 80602
MLS# 4822554Listed by: TURN KEY HOMES LLC - New
 $499,000Active3 beds 3 baths1,931 sq. ft.
$499,000Active3 beds 3 baths1,931 sq. ft.5155 Golden Eagle Parkway, Brighton, CO 80601
MLS# 9677407Listed by: SUNRISE REALTY & FINANCING LLC - New
 $474,900Active4 beds 3 baths2,544 sq. ft.
$474,900Active4 beds 3 baths2,544 sq. ft.618 Box Elder Creek Drive, Brighton, CO 80601
MLS# 5189882Listed by: WORTH CLARK REALTY - New
 $334,900Active3 beds 3 baths1,192 sq. ft.
$334,900Active3 beds 3 baths1,192 sq. ft.12068 Krameria Court, Brighton, CO 80602
MLS# 9188218Listed by: BLACK CROWN REAL ESTATE - New
 $535,000Active4 beds 4 baths3,380 sq. ft.
$535,000Active4 beds 4 baths3,380 sq. ft.573 S 17th Avenue, Brighton, CO 80601
MLS# 8965306Listed by: RE/MAX PROFESSIONALS - New
 $545,000Active3 beds 3 baths2,276 sq. ft.
$545,000Active3 beds 3 baths2,276 sq. ft.397 Fencerow Place, Brighton, CO 80601
MLS# 7563899Listed by: COLDWELL BANKER GLOBAL LUXURY DENVER - New
 $458,000Active3 beds 2 baths1,800 sq. ft.
$458,000Active3 beds 2 baths1,800 sq. ft.184 N 17th Court, Brighton, CO 80601
MLS# 5309057Listed by: OPENDOOR BROKERAGE LLC
