15308 Spruce Street, Broomfield, CO 80023
Local realty services provided by:Better Homes and Gardens Real Estate Kenney & Company
Listed by:claire gilmoreCLAIREMGILMORE@GMAIL.COM,303-466-4663
Office:mb kell & company
MLS#:6999318
Source:ML
Price summary
- Price:$6,800,000
- Price per sq. ft.:$731.58
- Monthly HOA dues:$83.33
About this home
Step through the grand entrance with 14’ ceilings into a world of exquisite craftsmanship with state-of-the-art amenities and details at every turn. The heart of the home is a spectacular open-concept great room, featuring a linear fireplace accent wall, soaring
windows, and expansive 14’ cathedral ceilings. It flows effortlessly into the chef's kitchen boasting a full suite of Thermador appliances, including a 48" gas range, custom hood, dual dishwashers, 30/30 column refrigerator and freezer, and an impressive
quartz waterfall island with full-size vegetable sink. For ultimate convenience, a second, private pocket kitchen/pantry with a built-in espresso station, cabinets, prep sink and counters, and ice maker ensures every event is flawless. The space opens to the
outdoors via a 16’ NanaWall system, creating the perfect indoor-outdoor flow. The main floor is both grand and practical, featuring a gorgeous formal dining room with 12’ ceiling, a study with custom built-ins, an inspiring 1/2 bath and two secondary
bedrooms, each with ensuite bathroom. The primary suite is a sanctuary, featuring a reeded-marble fireplace, a top-tier six-piece bath with a freestanding tub and spa-likeshower, and massive his and her walk-in closets with custom built-ins. The walk-out
basement features a full-sized kitchen with wine storage and pass-through bar for poolside service, a spectacular game room, a stadium media room with beverage center, and two additional ensuite bedrooms. Personal wellness center includes a gym, sauna, steam room, and bath with a secondary laundry. An upper-level bonus room offers flexible space for a game room, office, or lounge. Step outside to your maintenance-free covered deck with a built-in kitchen and a dual-sided gas fireplace,
overlooking the future private pool retreat on just under two acres plus oversized five-car garage. The property also includes a separate pool house with kitchen and office or guest quarters.
Contact an agent
Home facts
- Year built:2025
- Listing ID #:6999318
Rooms and interior
- Bedrooms:5
- Total bathrooms:7
- Full bathrooms:2
- Half bathrooms:1
- Living area:9,295 sq. ft.
Heating and cooling
- Cooling:Central Air
- Heating:Forced Air, Natural Gas
Structure and exterior
- Roof:Concrete
- Year built:2025
- Building area:9,295 sq. ft.
- Lot area:1.81 Acres
Schools
- High school:Legacy
- Middle school:Rocky Top
- Elementary school:Meridian
Utilities
- Water:Public
- Sewer:Septic Tank
Finances and disclosures
- Price:$6,800,000
- Price per sq. ft.:$731.58
- Tax amount:$10,084 (2024)
New listings near 15308 Spruce Street
- New
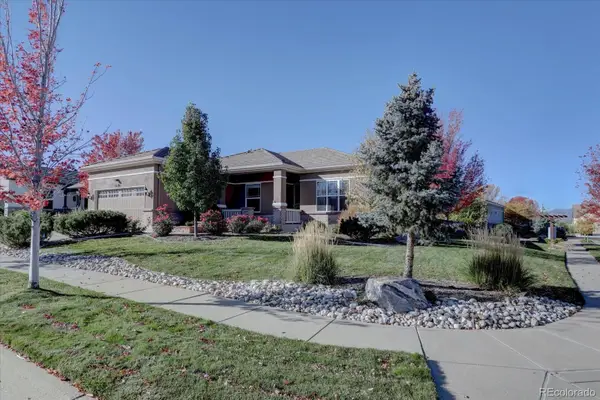 $749,500Active2 beds 2 baths1,955 sq. ft.
$749,500Active2 beds 2 baths1,955 sq. ft.16391 La Plata Way, Broomfield, CO 80023
MLS# 9495798Listed by: KELLER WILLIAMS PREFERRED REALTY - New
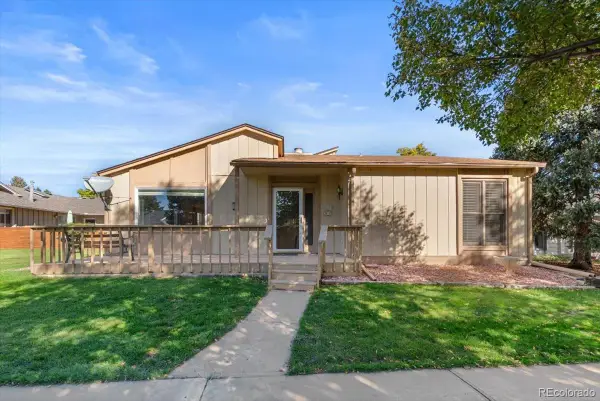 $595,000Active3 beds 2 baths1,988 sq. ft.
$595,000Active3 beds 2 baths1,988 sq. ft.51 Douglas Drive, Broomfield, CO 80020
MLS# 4110700Listed by: RE/MAX MOMENTUM - New
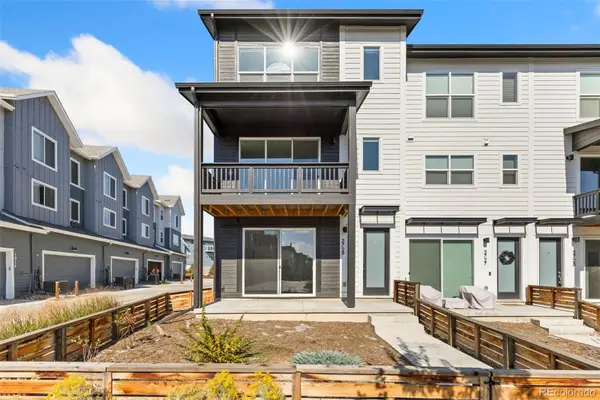 $624,900Active3 beds 3 baths1,828 sq. ft.
$624,900Active3 beds 3 baths1,828 sq. ft.2729 W 167th Place, Broomfield, CO 80023
MLS# 7244507Listed by: EXP REALTY, LLC - New
 $575,000Active3 beds 3 baths2,362 sq. ft.
$575,000Active3 beds 3 baths2,362 sq. ft.11278 Colony Circle, Broomfield, CO 80021
MLS# 3799387Listed by: RESIDENT REALTY COLORADO - New
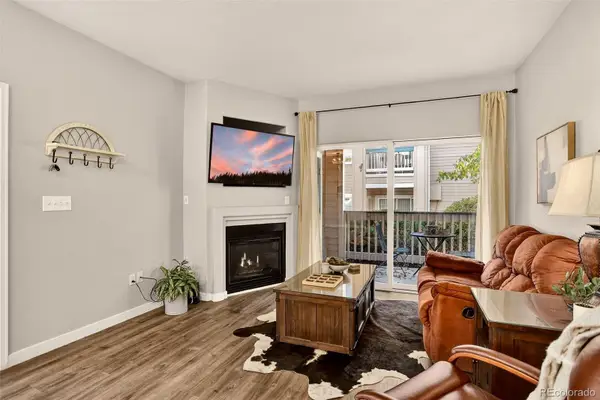 $320,000Active1 beds 1 baths725 sq. ft.
$320,000Active1 beds 1 baths725 sq. ft.1190 Opal Street #104, Broomfield, CO 80020
MLS# 3355967Listed by: COLDWELL BANKER REALTY 24 - New
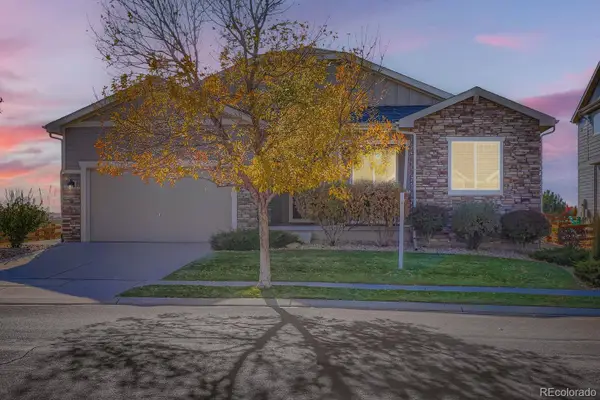 $1,175,000Active3 beds 3 baths5,253 sq. ft.
$1,175,000Active3 beds 3 baths5,253 sq. ft.3870 W 149th Avenue, Broomfield, CO 80023
MLS# 4969481Listed by: RE/MAX PROFESSIONALS - New
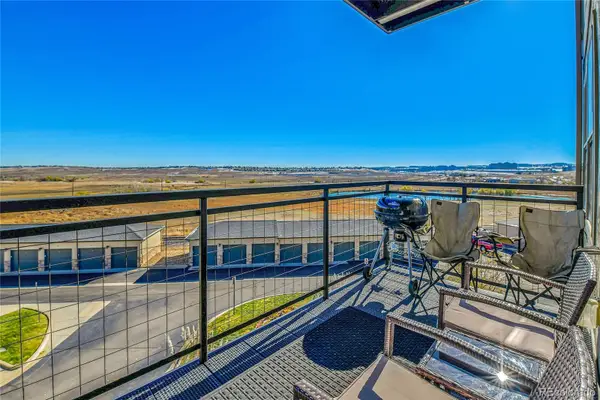 $449,500Active2 beds 2 baths1,326 sq. ft.
$449,500Active2 beds 2 baths1,326 sq. ft.13598 Via Varra #301, Broomfield, CO 80020
MLS# 7883497Listed by: REAL BROKER, LLC DBA REAL - New
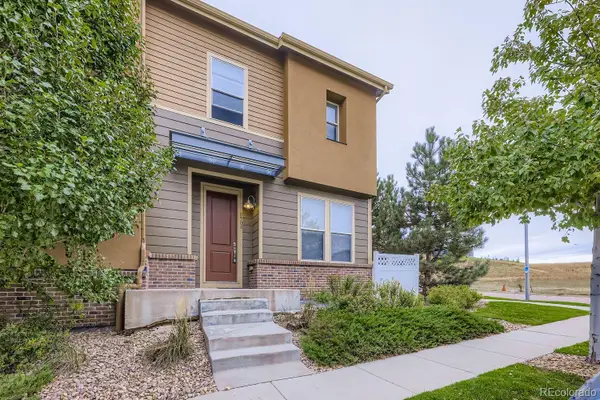 $570,000Active3 beds 4 baths2,088 sq. ft.
$570,000Active3 beds 4 baths2,088 sq. ft.8508 Redpoint Way, Broomfield, CO 80021
MLS# 7058343Listed by: EXP REALTY, LLC - New
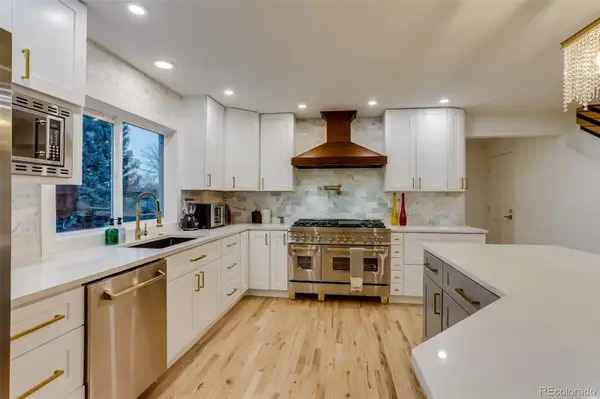 $999,500Active6 beds 4 baths4,076 sq. ft.
$999,500Active6 beds 4 baths4,076 sq. ft.10632 Van Gordon Way, Broomfield, CO 80021
MLS# 4913477Listed by: BROKERS GUILD HOMES
