2729 W 167th Place, Broomfield, CO 80023
Local realty services provided by:Better Homes and Gardens Real Estate Kenney & Company
2729 W 167th Place,Broomfield, CO 80023
$624,900
- 3 Beds
- 3 Baths
- 1,828 sq. ft.
- Townhouse
- Active
Listed by:roshan bogatiroshan.bogati@exprealty.com,307-460-1692
Office:exp realty, llc.
MLS#:7244507
Source:ML
Price summary
- Price:$624,900
- Price per sq. ft.:$341.85
- Monthly HOA dues:$78.67
About this home
Welcome to this stunning 3 bedrooms and 2.5 Bathrooms end-unit North Park Baseline Townhome, a perfect example of modern living that combines urban energy with relaxed outdoor charm. Thoughtfully designed, this community offers a seamless balance between city convenience and natural tranquility—truly the best of both worlds.
Step inside to discover a versatile flex space on the entry level—ideal for a home office, gym, or easily converted into a third bedroom with a private bath.
The main living area features a bright, open-concept design where the kitchen, dining, and living spaces flow effortlessly together—perfect for entertaining or casual everyday living. The kitchen includes a spacious island and high-end finishes, while the living room opens to a private balcony, offering the ideal spot to soak in Colorado’s beautiful weather. Upstairs, you’ll find the primary bedroom with attached bathroom and walk-in closet. The two additional bedrooms and a shared bathroom completes the upper floor providing both comfort. A conveniently located laundry area adds extra functionality. The solar panels boosts energy efficiency and reducing utility costs.
Perfectly positioned within walking distance to shopping, dining, and groceries—and just minutes from Costco, Topgolf, Daveco, Home Depot, and more—this location offers easy access to both Denver and Boulder. Schedule your showing.
Contact an agent
Home facts
- Year built:2023
- Listing ID #:7244507
Rooms and interior
- Bedrooms:3
- Total bathrooms:3
- Full bathrooms:2
- Living area:1,828 sq. ft.
Heating and cooling
- Cooling:Central Air
- Heating:Forced Air
Structure and exterior
- Roof:Composition
- Year built:2023
- Building area:1,828 sq. ft.
- Lot area:0.06 Acres
Schools
- High school:Legacy
- Middle school:Thunder Vista
- Elementary school:Thunder Vista
Utilities
- Sewer:Public Sewer
Finances and disclosures
- Price:$624,900
- Price per sq. ft.:$341.85
- Tax amount:$5,629 (2024)
New listings near 2729 W 167th Place
- New
 $575,000Active3 beds 3 baths2,362 sq. ft.
$575,000Active3 beds 3 baths2,362 sq. ft.11278 Colony Circle, Broomfield, CO 80021
MLS# 3799387Listed by: RESIDENT REALTY COLORADO - New
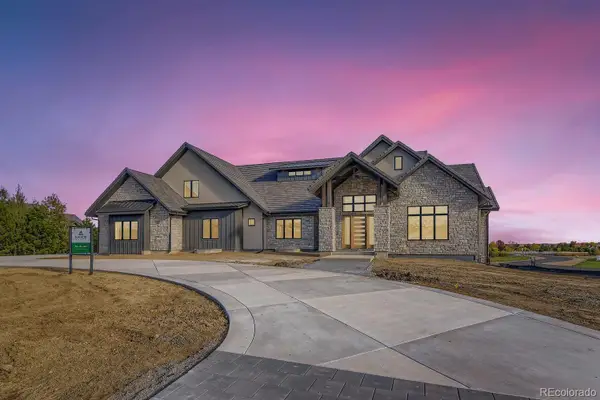 $6,800,000Active5 beds 7 baths9,295 sq. ft.
$6,800,000Active5 beds 7 baths9,295 sq. ft.15308 Spruce Street, Broomfield, CO 80023
MLS# 6999318Listed by: MB KELL & COMPANY - New
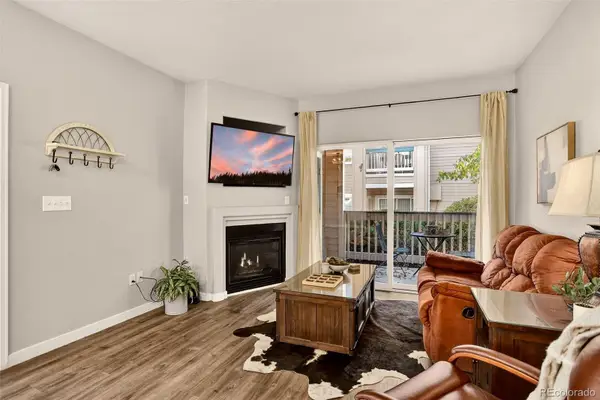 $320,000Active1 beds 1 baths725 sq. ft.
$320,000Active1 beds 1 baths725 sq. ft.1190 Opal Street #104, Broomfield, CO 80020
MLS# 3355967Listed by: COLDWELL BANKER REALTY 24 - New
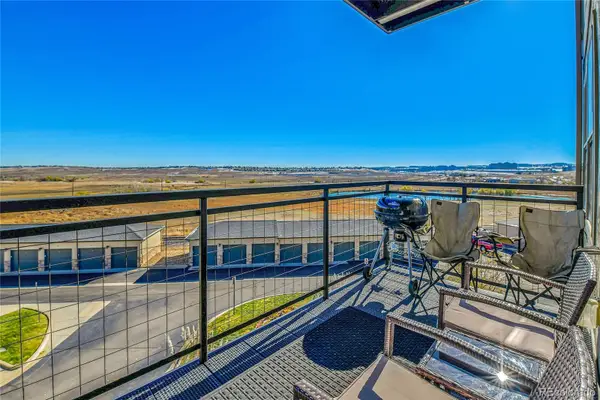 $449,500Active2 beds 2 baths1,326 sq. ft.
$449,500Active2 beds 2 baths1,326 sq. ft.13598 Via Varra #301, Broomfield, CO 80020
MLS# 7883497Listed by: REAL BROKER, LLC DBA REAL - New
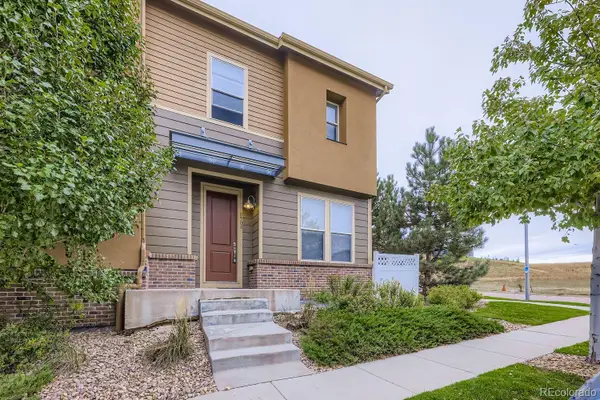 $570,000Active3 beds 4 baths2,088 sq. ft.
$570,000Active3 beds 4 baths2,088 sq. ft.8508 Redpoint Way, Broomfield, CO 80021
MLS# 7058343Listed by: EXP REALTY, LLC - New
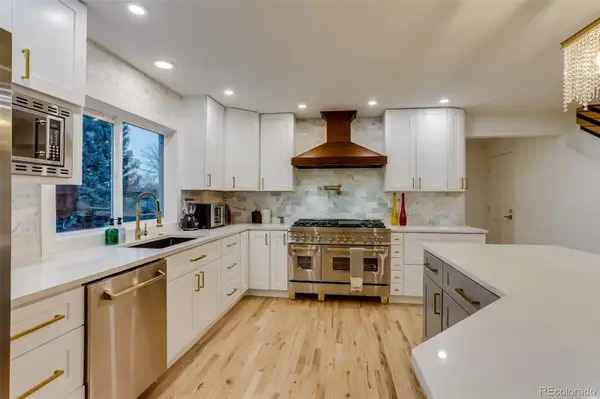 $999,500Active6 beds 4 baths4,076 sq. ft.
$999,500Active6 beds 4 baths4,076 sq. ft.10632 Van Gordon Way, Broomfield, CO 80021
MLS# 4913477Listed by: BROKERS GUILD HOMES - New
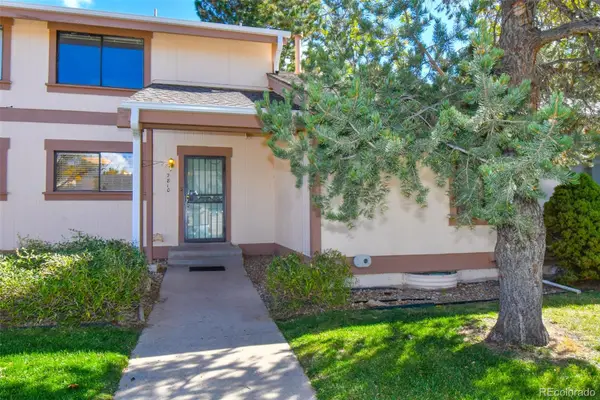 $360,000Active2 beds 2 baths1,755 sq. ft.
$360,000Active2 beds 2 baths1,755 sq. ft.7810 W 90th Street, Broomfield, CO 80021
MLS# 2893549Listed by: ROCKY MOUNTAIN REAL ESTATE INC - New
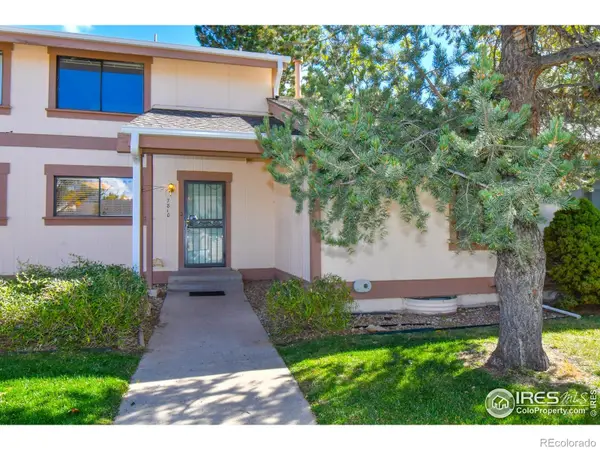 $360,000Active2 beds 2 baths1,755 sq. ft.
$360,000Active2 beds 2 baths1,755 sq. ft.7810 W 90th Avenue, Broomfield, CO 80021
MLS# IR1045927Listed by: ROCKY MOUNTAIN RE INC - New
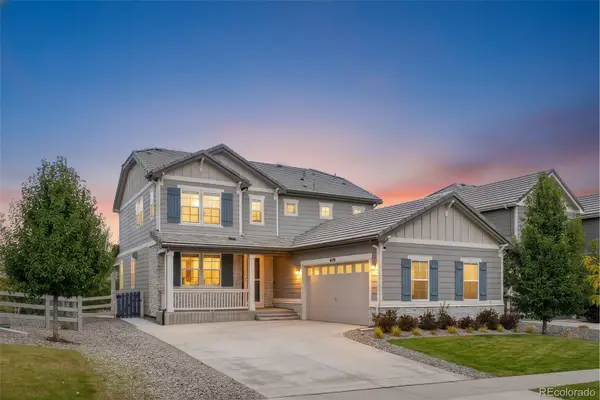 $918,000Active4 beds 4 baths4,168 sq. ft.
$918,000Active4 beds 4 baths4,168 sq. ft.16291 Fletcher Mountain Way, Broomfield, CO 80023
MLS# 9354865Listed by: COMPASS - DENVER
