2550 Winding River Drive #E1, Broomfield, CO 80023
Local realty services provided by:Better Homes and Gardens Real Estate Kenney & Company
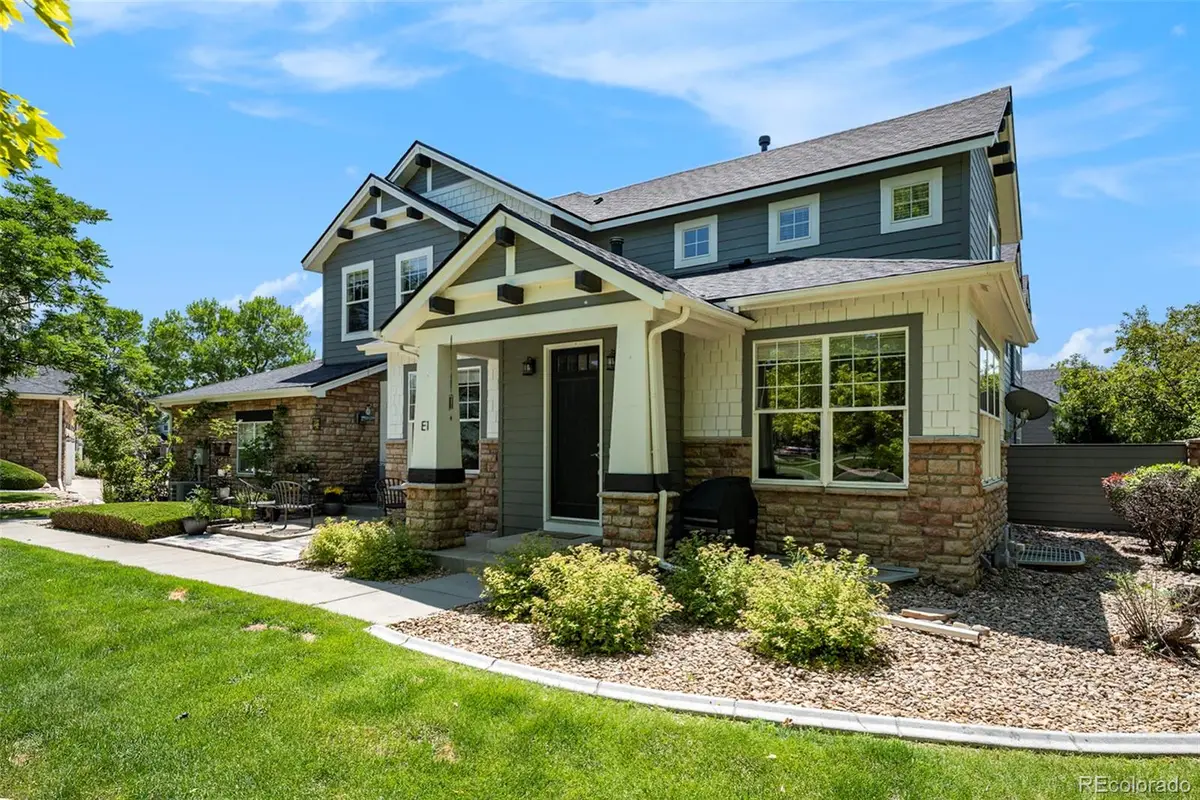
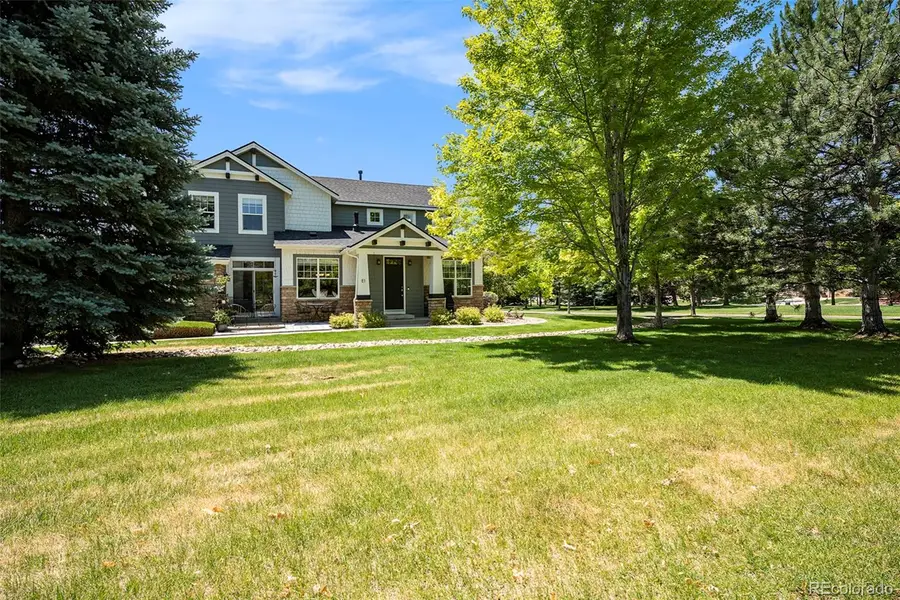
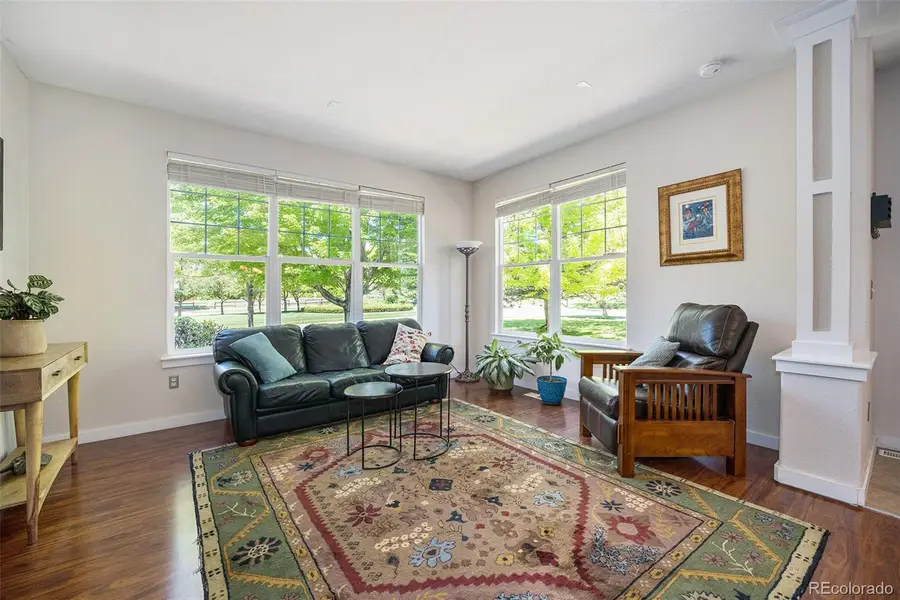
2550 Winding River Drive #E1,Broomfield, CO 80023
$545,000
- 3 Beds
- 4 Baths
- 2,742 sq. ft.
- Townhouse
- Active
Upcoming open houses
- Sat, Aug 1601:00 pm - 03:00 pm
Listed by:peter cowiestollpeter@greendoorliving.com,612-296-0502
Office:green door living real estate
MLS#:9277787
Source:ML
Price summary
- Price:$545,000
- Price per sq. ft.:$198.76
- Monthly HOA dues:$425
About this home
**Motivated Seller!** This bright and beautiful end-unit combines the privacy and space of a single family home, with the low-maintenance living of a townhome. Truly the prize of the block, the front of this unit overlooks HOA-managed grass and verdant trees that act as a large front-yard, providing greenery for your windows that aren’t obstructed by neighboring units. Look out at greenery, not your neighbors! Inside, the main floor welcomes you with an open living room featuring large windows overlooking ample green space. Divided by a 3-sided gas fireplace, the dining room flows seamlessly into a spacious kitchen; a chef's dream with generous cabinet and counter space, gleaming upgraded stainless steel appliances, and a charming breakfast nook with a sliding glass door that opens to a private, shaded patio. For added convenience, this level also includes a dedicated office off the living room and a powder room for your guests. Upstairs, you'll find a sizable primary bedroom with a generous walk-in closet and a luxurious 5-piece en-suite bath, plus a second bedroom with its own en-suite full bathroom. The finished basement expands your living space considerably, offering a massive family room with two oversized egress windows, a non-conforming third bedroom, a 3/4 bathroom, a dedicated laundry closet, and additional storage. A 2 car garage with high ceilings leaves enough space for cars and more. Don’t overlook the value of the HOA - the monthly cost includes exterior insurance, pays the full water and trash bill, and covers landscaping and snow removal! Across the street, you’ll find the McKay Landing pool, open fields, and Meridian Elementary. A short walk away is the nature-inspired playground at Mckay Lake Park complete with a pump track and walking path. Shopping centers nearby mean your daily errands are a breeze.
Contact an agent
Home facts
- Year built:2004
- Listing Id #:9277787
Rooms and interior
- Bedrooms:3
- Total bathrooms:4
- Full bathrooms:2
- Half bathrooms:1
- Living area:2,742 sq. ft.
Heating and cooling
- Cooling:Central Air
- Heating:Forced Air
Structure and exterior
- Roof:Composition
- Year built:2004
- Building area:2,742 sq. ft.
Schools
- High school:Legacy
- Middle school:Westlake
- Elementary school:Meridian
Utilities
- Water:Public
- Sewer:Public Sewer
Finances and disclosures
- Price:$545,000
- Price per sq. ft.:$198.76
- Tax amount:$5,041 (2024)
New listings near 2550 Winding River Drive #E1
- Coming Soon
 $541,000Coming Soon3 beds 2 baths
$541,000Coming Soon3 beds 2 baths11476 W 105th Drive, Broomfield, CO 80021
MLS# 1896786Listed by: MB BECK & ASSOCIATES REAL ESTATE - New
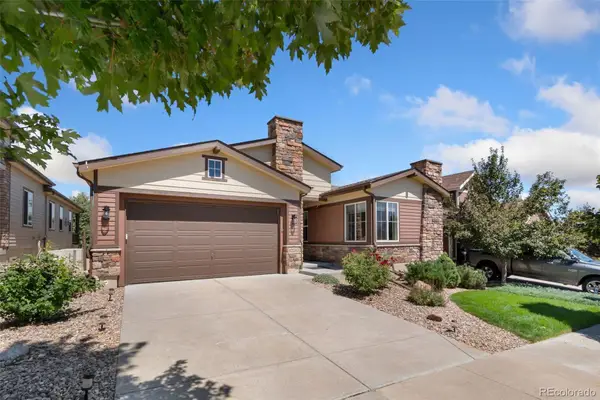 $795,000Active2 beds 2 baths3,500 sq. ft.
$795,000Active2 beds 2 baths3,500 sq. ft.12243 Meadowlark Lane, Broomfield, CO 80021
MLS# 8987883Listed by: HART REALTY GROUP - New
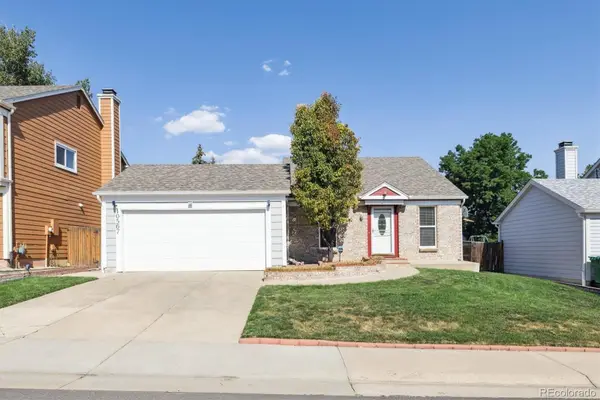 $515,000Active3 beds 2 baths1,848 sq. ft.
$515,000Active3 beds 2 baths1,848 sq. ft.10567 Robb Drive, Broomfield, CO 80021
MLS# 5336668Listed by: RE/MAX ALLIANCE - Open Sun, 12 to 2pmNew
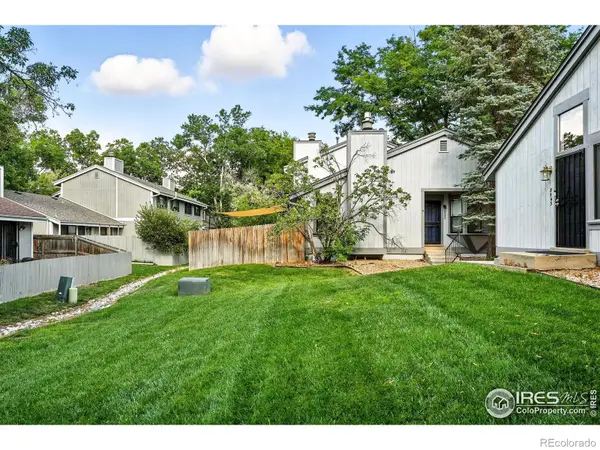 $420,000Active3 beds 3 baths2,616 sq. ft.
$420,000Active3 beds 3 baths2,616 sq. ft.8945 N Yukon Street, Broomfield, CO 80021
MLS# IR1041423Listed by: LIVE WEST REALTY - Open Sat, 11am to 2pmNew
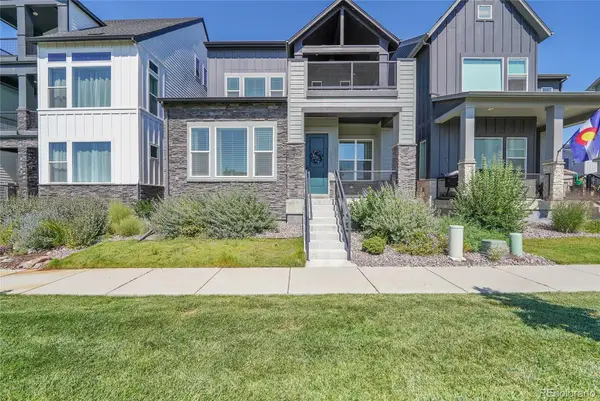 $750,000Active4 beds 5 baths3,086 sq. ft.
$750,000Active4 beds 5 baths3,086 sq. ft.16550 Umatilla Place, Broomfield, CO 80023
MLS# 1560632Listed by: LPT REALTY - New
 $699,000Active4 beds 3 baths2,459 sq. ft.
$699,000Active4 beds 3 baths2,459 sq. ft.12685 Xavier Street, Broomfield, CO 80020
MLS# 6701362Listed by: TRELORA REALTY, INC. - New
 $600,000Active3 beds 3 baths1,550 sq. ft.
$600,000Active3 beds 3 baths1,550 sq. ft.1561 W 166th Avenue, Broomfield, CO 80023
MLS# 4960279Listed by: WK REAL ESTATE - New
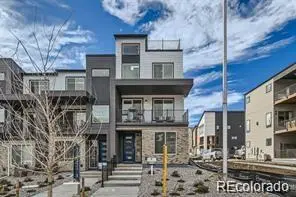 $599,990Active3 beds 4 baths2,002 sq. ft.
$599,990Active3 beds 4 baths2,002 sq. ft.16586 Peak Street Street, Broomfield, CO 80023
MLS# 5450763Listed by: DFH COLORADO REALTY LLC - New
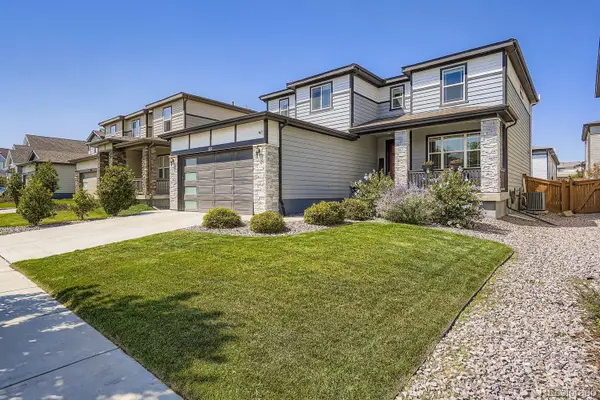 $725,000Active4 beds 4 baths3,594 sq. ft.
$725,000Active4 beds 4 baths3,594 sq. ft.587 W 174th Avenue, Broomfield, CO 80023
MLS# 1895909Listed by: RESIDENT REALTY NORTH METRO LLC - Open Sat, 11am to 2pmNew
 $995,000Active5 beds 4 baths4,033 sq. ft.
$995,000Active5 beds 4 baths4,033 sq. ft.8102 W 109th Avenue, Broomfield, CO 80021
MLS# 2104510Listed by: EXP REALTY, LLC
