2600 High Prairie Way, Broomfield, CO 80023
Local realty services provided by:Better Homes and Gardens Real Estate Kenney & Company
Listed by:ryan mcintosh3034436161
Office:liv sotheby's intl realty
MLS#:IR1030623
Source:ML
Price summary
- Price:$3,350,000
- Price per sq. ft.:$497.62
- Monthly HOA dues:$85
About this home
A contemporary Colorado estate where modern elegance meets resort-style luxury. Nestled in the prestigious Spruce Meadows, custom built by Flatiron Development and interior design by Jennifer Porter of Bluej Interiors offers an exceptional living experience. Meticulously updated from 2020 to 2023, this 5 bedroom and 6 bath residence spans three levels with 6,732 square feet. Set against beautifully landscaped grounds and epitomizes high-end living and exquisite taste with its seamless blend of indoor comfort and outdoor splendor. Step outside to your private resort, complete with luxurious heated saltwater pool with relaxing spillover spa, a black lagoon style finish, diving board and retractable cover. The substantial pool deck is perfect for lounging and hosting gatherings, complemented by a lighted sport court for pickleball, volleyball and basketball. A grand foyer where slate flooring sets the stage for an expansive great room, walnut floors, soaring ceilings, fireplace and sliding doors to outdoor covered porch. Gourmet Chef's kitchen is a culinary haven equipped Wolf gas range, Thermador refrigerator, Dacor espresso machine, luxurious quartz countertops, modern lighting and an inviting breakfast nook. an elegant dining room, highlighted by wainscot wall panels, modern designer wallpaper and modern light fixtures. Upper-level office is a serene space enhanced with built-ins, walnut flooring, mountain views, and modern fireplace. Opulent main floor primary with luxurious jacuzzi bath, steam shower, heated floors, modern chandelier, plantation shutters, walk-in closet and private balcony overlooking the pool. Finished lower level is designed for entertaining, expansive rec room, bar, media/game area, and two beautiful guest rooms, one ensuite and a full bath with Sauna. Sliding doors to outdoor deck and gas firepit. Attached heated 6 car garage w/ epoxy floors & EV charging station. A retreat in a secluded, high-end community surrounded by luxury homes.
Contact an agent
Home facts
- Year built:2014
- Listing ID #:IR1030623
Rooms and interior
- Bedrooms:5
- Total bathrooms:6
- Full bathrooms:3
- Half bathrooms:1
- Living area:6,732 sq. ft.
Heating and cooling
- Cooling:Ceiling Fan(s), Central Air
- Heating:Forced Air
Structure and exterior
- Roof:Concrete, Metal
- Year built:2014
- Building area:6,732 sq. ft.
- Lot area:1.45 Acres
Schools
- High school:Legacy
- Middle school:Rocky Top
- Elementary school:Meridian
Utilities
- Water:Public
- Sewer:Septic Tank
Finances and disclosures
- Price:$3,350,000
- Price per sq. ft.:$497.62
- Tax amount:$21,751 (2024)
New listings near 2600 High Prairie Way
- Coming Soon
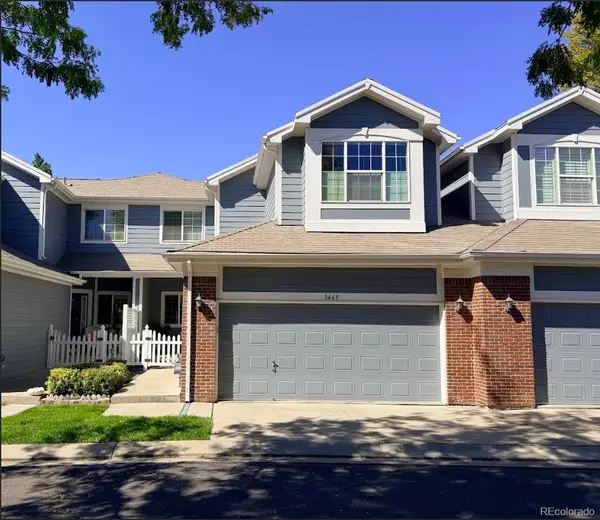 $565,000Coming Soon4 beds 3 baths
$565,000Coming Soon4 beds 3 baths3465 W 125th Point, Broomfield, CO 80020
MLS# 4576807Listed by: 8Z REAL ESTATE - New
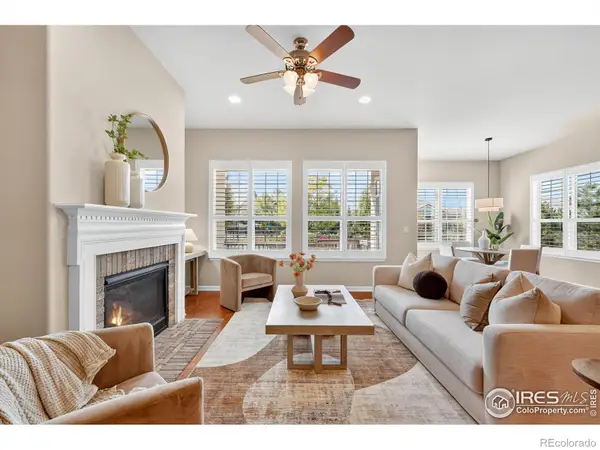 $825,000Active2 beds 2 baths2,716 sq. ft.
$825,000Active2 beds 2 baths2,716 sq. ft.15875 Wild Horse Drive, Broomfield, CO 80023
MLS# IR1044704Listed by: LIVE WEST REALTY - Coming Soon
 $550,000Coming Soon3 beds 2 baths
$550,000Coming Soon3 beds 2 baths9324 Field Lane, Broomfield, CO 80021
MLS# 5990484Listed by: EXP REALTY, LLC 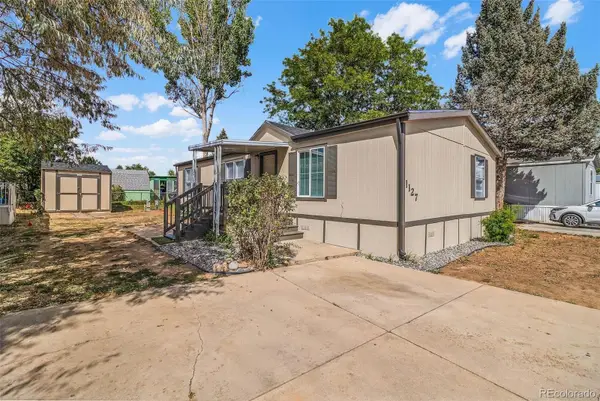 $135,000Active3 beds 2 baths1,344 sq. ft.
$135,000Active3 beds 2 baths1,344 sq. ft.2885 E Midway Boulevard, Denver, CO 80234
MLS# 4889974Listed by: MEGASTAR REALTY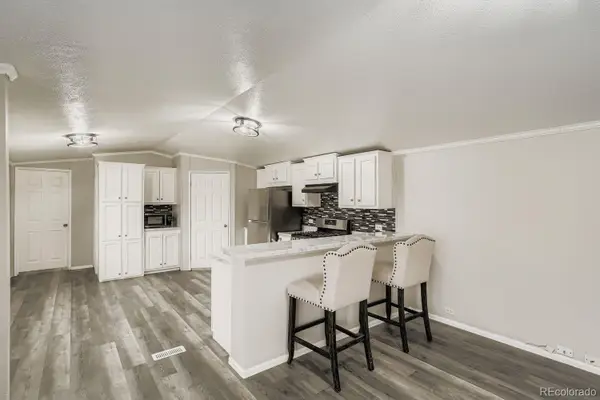 $99,900Active3 beds 2 baths1,080 sq. ft.
$99,900Active3 beds 2 baths1,080 sq. ft.2885 E Midway Boulevard, Denver, CO 80234
MLS# 5159854Listed by: KELLER WILLIAMS REALTY DOWNTOWN LLC $100,000Active3 beds 2 baths1,152 sq. ft.
$100,000Active3 beds 2 baths1,152 sq. ft.12205 Perry Street, Broomfield, CO 80020
MLS# 5648812Listed by: JPAR MODERN REAL ESTATE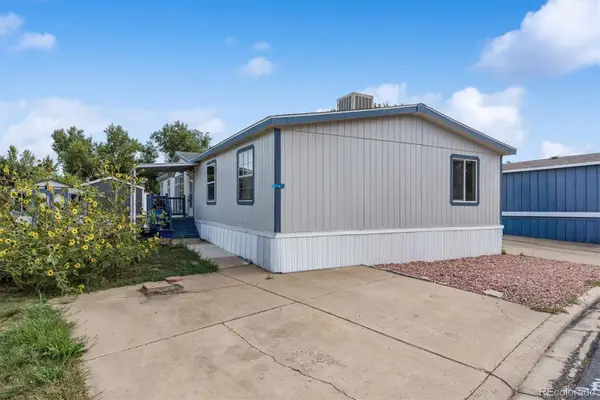 $119,900Active4 beds 2 baths1,960 sq. ft.
$119,900Active4 beds 2 baths1,960 sq. ft.2885 E Midway Boulevard, Denver, CO 80234
MLS# 6115939Listed by: METRO 21 REAL ESTATE GROUP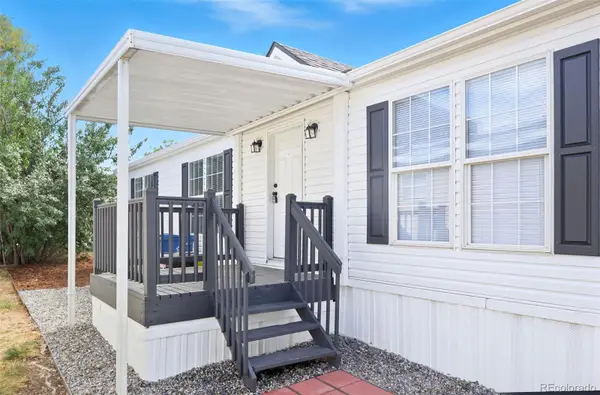 $127,900Active3 beds 2 baths1,232 sq. ft.
$127,900Active3 beds 2 baths1,232 sq. ft.2885 E Midway Boulevard, Denver, CO 80234
MLS# 6474694Listed by: EPIQUE REALTY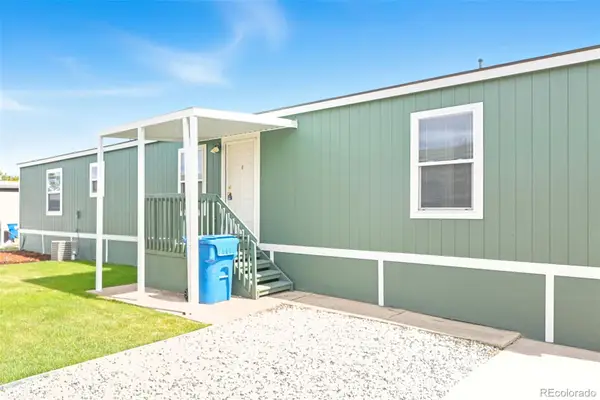 $83,900Active3 beds 2 baths1,120 sq. ft.
$83,900Active3 beds 2 baths1,120 sq. ft.2885 E Midway Boulevard, Denver, CO 80234
MLS# 8732600Listed by: EPIQUE REALTY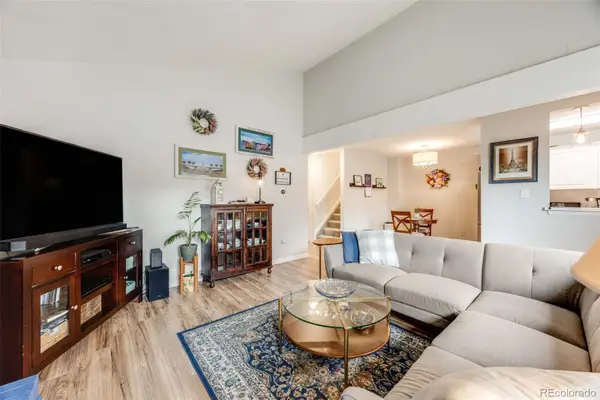 $425,000Active3 beds 2 baths2,112 sq. ft.
$425,000Active3 beds 2 baths2,112 sq. ft.1236 Sequerra Street, Broomfield, CO 80020
MLS# 1556889Listed by: KELLER WILLIAMS AVENUES REALTY
