4561 Hope Circle, Broomfield, CO 80023
Local realty services provided by:Better Homes and Gardens Real Estate Kenney & Company


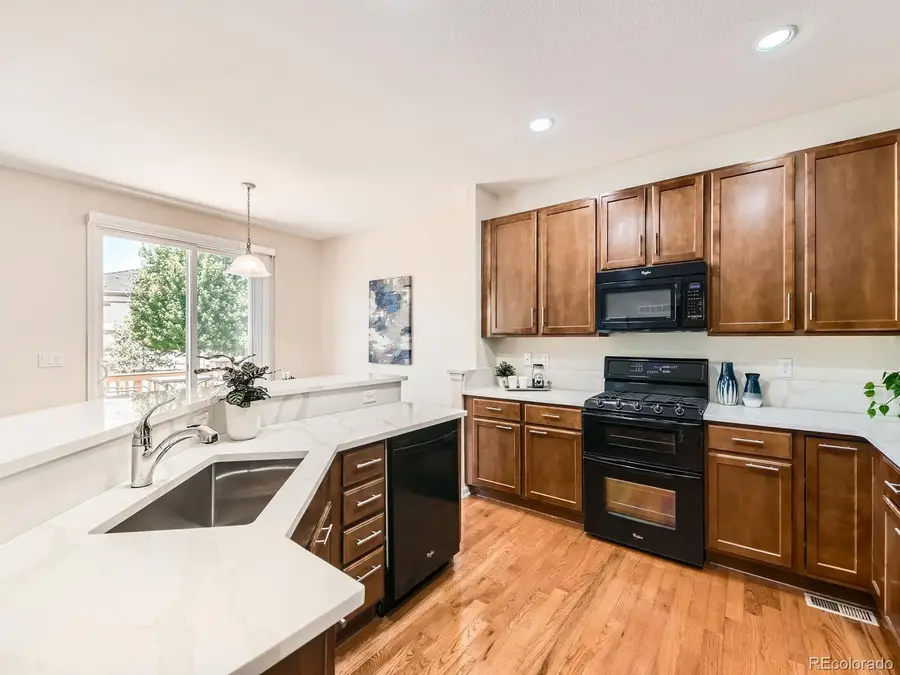
Listed by:lynn bowles970-445-8222
Office:keller williams preferred realty
MLS#:9539977
Source:ML
Price summary
- Price:$675,000
- Price per sq. ft.:$434.36
- Monthly HOA dues:$286
About this home
Must see beautiful updated Arapahoe model in Anthem Ranch – Broomfield’s Premier 55+ Community. Home features two spacious bedrooms, a dedicated office, and an open, light-filled ranch layout. Located on a quiet street with mountain views, this house boasts upgrades including new carpet, luxury vinyl, hardwood floors, and elegant quartz countertops in the kitchen and bathrooms. Primary bedroom ensuite with large windows is located on the backside of the home and includes walk in shower with two new washbasins and plenty of counter space. Guest room with large window is on the frontside of the homes layout. Great room has nice sized kitchen that flows into dining area and family room with large windows and sliding glass door that leads out to TREX deck and well landscaped backyard. An oversized two-car garage provides room for vehicles and storage. A short walk away is the 32,000 sq ft Aspen Lodge with indoor/outdoor pools, fitness classes, tennis, pickleball, and 135+ resident clubs. With 49 miles of trails and breathtaking views, Anthem Ranch delivers a vibrant, active lifestyle. Home is priced to sell and ready for its next chapter.
Contact an agent
Home facts
- Year built:2013
- Listing Id #:9539977
Rooms and interior
- Bedrooms:2
- Total bathrooms:2
- Full bathrooms:1
- Living area:1,554 sq. ft.
Heating and cooling
- Cooling:Central Air
- Heating:Forced Air
Structure and exterior
- Roof:Shake
- Year built:2013
- Building area:1,554 sq. ft.
- Lot area:0.21 Acres
Schools
- High school:Legacy
- Middle school:Rocky Top
- Elementary school:Coyote Ridge
Utilities
- Water:Public
- Sewer:Public Sewer
Finances and disclosures
- Price:$675,000
- Price per sq. ft.:$434.36
- Tax amount:$5,211 (2024)
New listings near 4561 Hope Circle
- Coming Soon
 $1,925,000Coming Soon5 beds 5 baths
$1,925,000Coming Soon5 beds 5 baths2370 W 152nd Avenue, Broomfield, CO 80023
MLS# 4178474Listed by: KELLER WILLIAMS INTEGRITY REAL ESTATE LLC - Coming Soon
 $430,000Coming Soon3 beds 2 baths
$430,000Coming Soon3 beds 2 baths1176 Opal Street #102, Broomfield, CO 80020
MLS# 4700712Listed by: REDFIN CORPORATION - New
 $740,000Active5 beds 3 baths2,750 sq. ft.
$740,000Active5 beds 3 baths2,750 sq. ft.680 Kalmia Way, Broomfield, CO 80020
MLS# 6034632Listed by: KELLER WILLIAMS REALTY DOWNTOWN LLC - Coming Soon
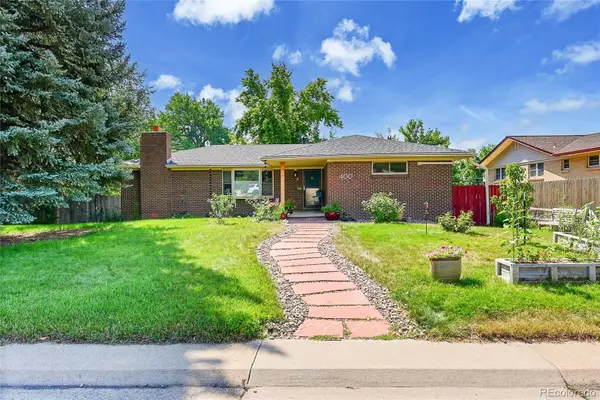 $650,000Coming Soon5 beds 3 baths
$650,000Coming Soon5 beds 3 baths400 W 6th Avenue, Broomfield, CO 80020
MLS# 2907193Listed by: THE OLD COUNTRY REAL ESTATE GROUP LLC - New
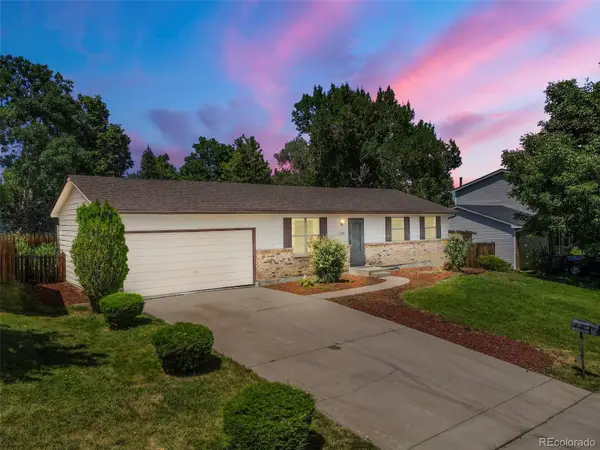 $475,000Active3 beds 1 baths2,023 sq. ft.
$475,000Active3 beds 1 baths2,023 sq. ft.10549 Quail Court, Broomfield, CO 80021
MLS# 8896707Listed by: KELLER WILLIAMS REALTY DOWNTOWN LLC - Coming Soon
 $541,000Coming Soon3 beds 2 baths
$541,000Coming Soon3 beds 2 baths11476 W 105th Drive, Broomfield, CO 80021
MLS# 1896786Listed by: MB BECK & ASSOCIATES REAL ESTATE - Open Sat, 11am to 2pmNew
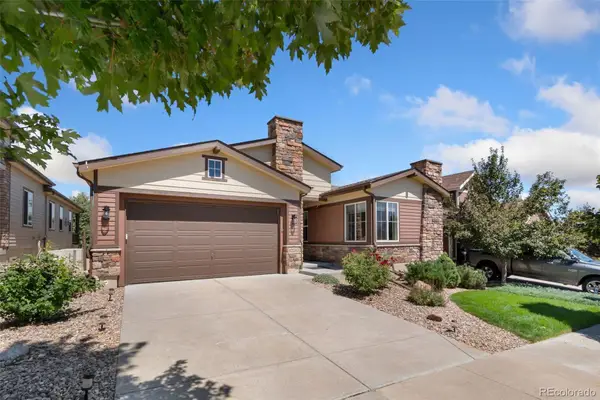 $795,000Active2 beds 2 baths3,500 sq. ft.
$795,000Active2 beds 2 baths3,500 sq. ft.12243 Meadowlark Lane, Broomfield, CO 80021
MLS# 8987883Listed by: HART REALTY GROUP - New
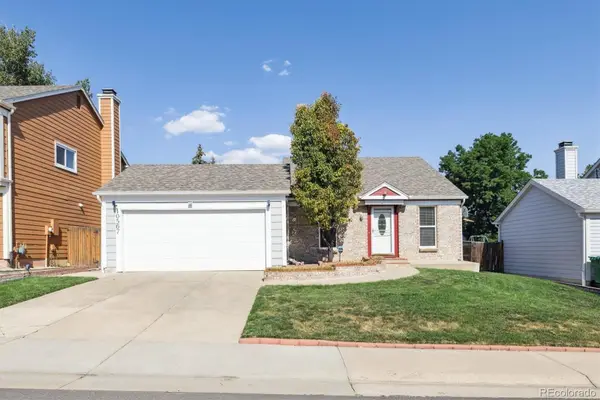 $515,000Active3 beds 2 baths1,848 sq. ft.
$515,000Active3 beds 2 baths1,848 sq. ft.10567 Robb Drive, Broomfield, CO 80021
MLS# 5336668Listed by: RE/MAX ALLIANCE - Open Sun, 12 to 2pmNew
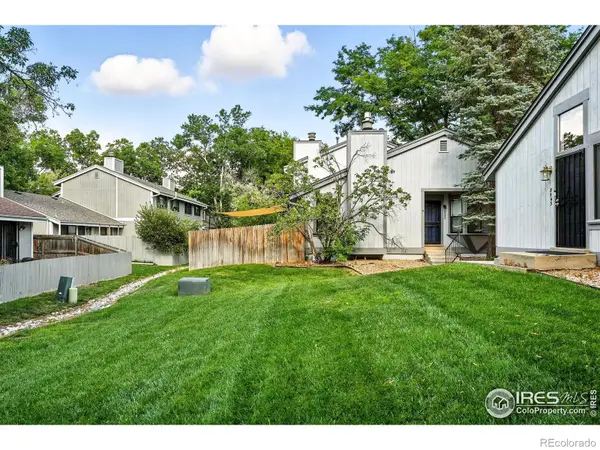 $420,000Active3 beds 3 baths2,616 sq. ft.
$420,000Active3 beds 3 baths2,616 sq. ft.8945 N Yukon Street, Broomfield, CO 80021
MLS# IR1041423Listed by: LIVE WEST REALTY - Open Sat, 11am to 2pmNew
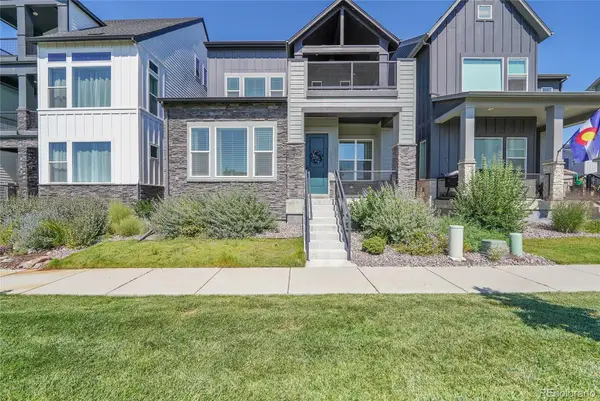 $750,000Active4 beds 5 baths3,086 sq. ft.
$750,000Active4 beds 5 baths3,086 sq. ft.16550 Umatilla Place, Broomfield, CO 80023
MLS# 1560632Listed by: LPT REALTY

