4648 Belford Circle, Broomfield, CO 80023
Local realty services provided by:Better Homes and Gardens Real Estate Kenney & Company
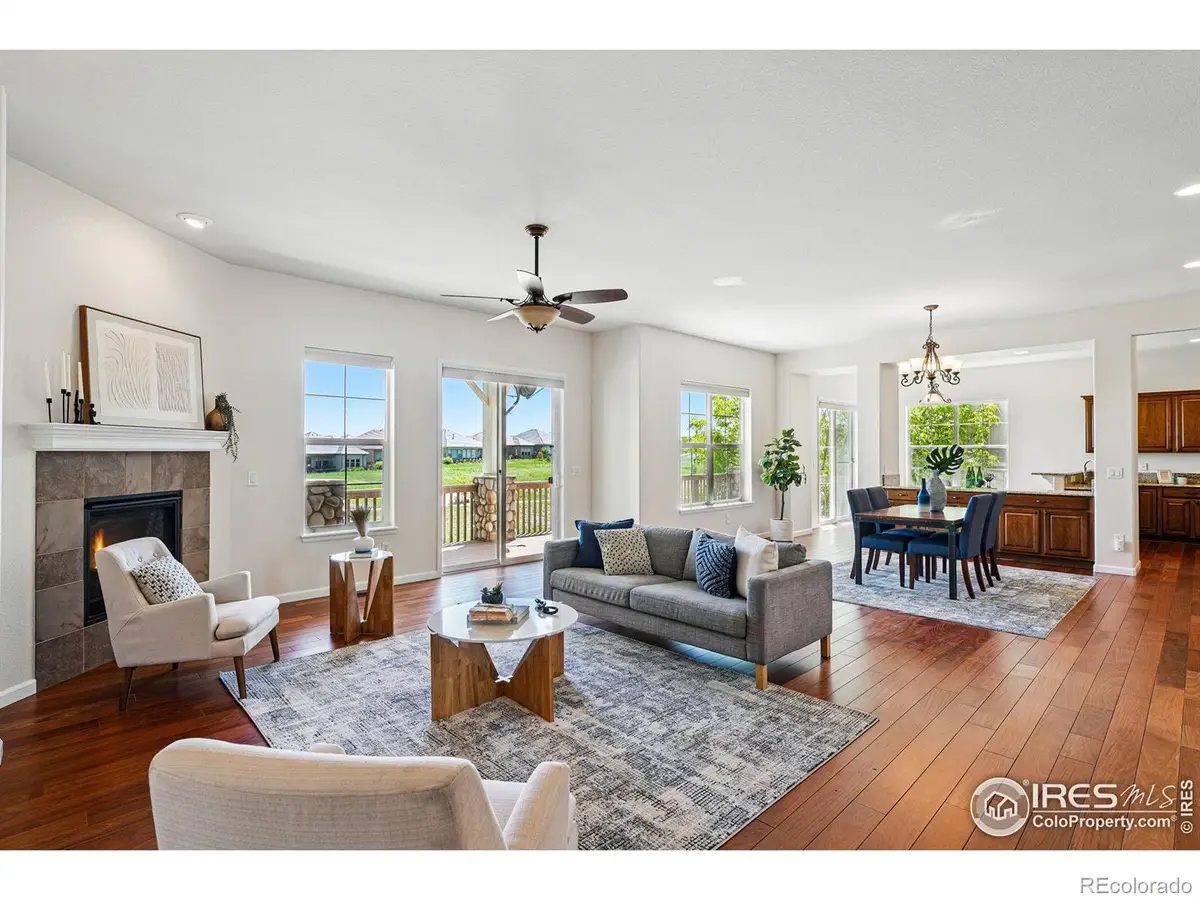
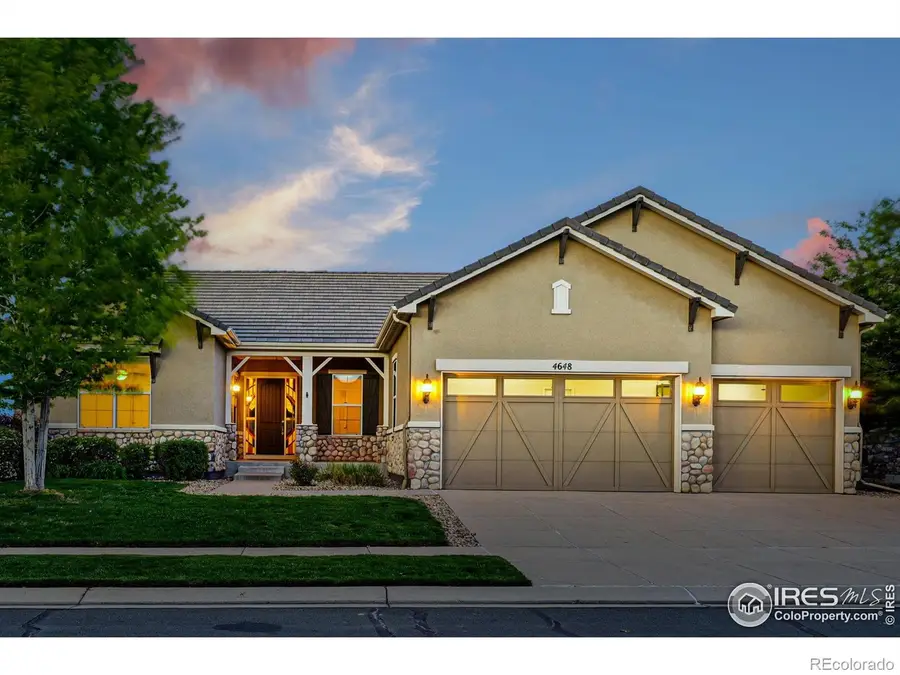
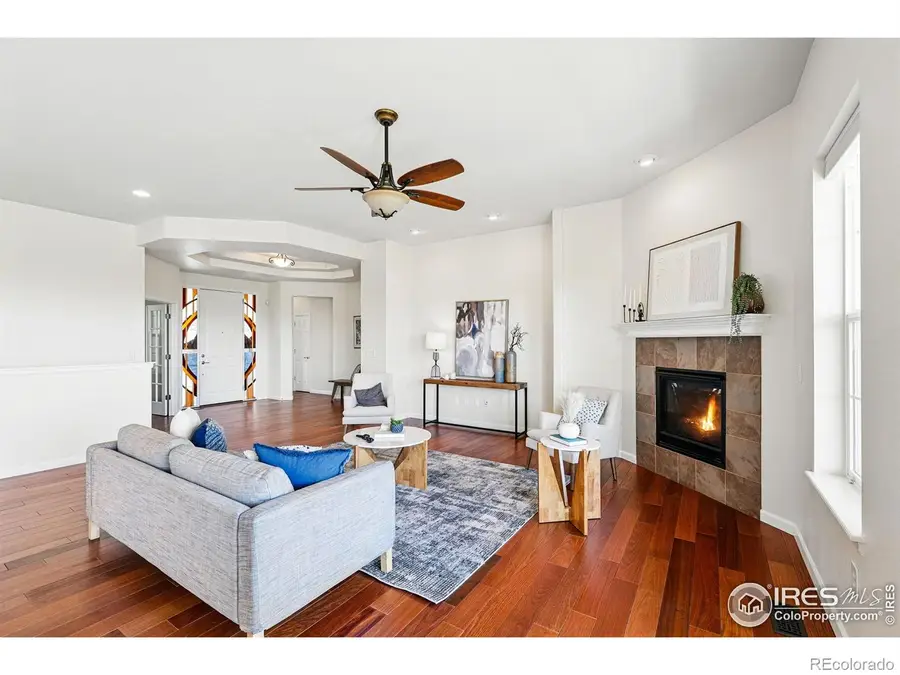
Listed by:laurell richey3037335335
Office:porchlight re group-boulder
MLS#:IR1034283
Source:ML
Price summary
- Price:$1,250,000
- Price per sq. ft.:$238.91
- Monthly HOA dues:$283
About this home
Welcome to the crown jewel of Anthem Ranch 55+ community ! Come and experience vibrant, resort-style living in Broomfield's award-winning 55+ active adult community. This distinguished Vail model offers 5,232 square feet of luxurious living, ideally situated on a quiet lot backing to a tranquil greenbelt with unobstructed views of wild meadows and open space, plus direct access to scenic trails. With four spacious bedrooms, five bathrooms, and a rare three-car garage, this home was designed for both elegance and ease. Inside, you're greeted by soaring ceilings, abundant natural light, and upscale finishes throughout. The gourmet kitchen is a chef's dream with granite countertops, stainless steel appliances, a handy island, and a breakfast bar-perfect for casual meals or entertaining. Enjoy formal dining and a comfortable living area anchored by a cozy gas fireplace and expansive views. The luxurious primary suite features an expansive layout, spa-style bath with dual vanities, walk-in shower, high-end bidet, and a walk-in closet. The finished walkout basement includes a game room with wet bar, flex space for hobbies or fitness, and a large storage area. Outside, the oversized, partially covered deck backs to open space and offers both privacy and gorgeous sunrise views. Includes remote control blinds, steam shower, HUGE industrial freezer and more! As a resident of Anthem Ranch, you'll also enjoy access to 48 miles of trails, more than 100 clubs, and a 32,000-square-foot rec center with pools, fitness center, sports courts, and event space. Come take a look!
Contact an agent
Home facts
- Year built:2008
- Listing Id #:IR1034283
Rooms and interior
- Bedrooms:4
- Total bathrooms:5
- Full bathrooms:2
- Half bathrooms:2
- Living area:5,232 sq. ft.
Heating and cooling
- Cooling:Central Air
- Heating:Forced Air
Structure and exterior
- Year built:2008
- Building area:5,232 sq. ft.
- Lot area:0.21 Acres
Schools
- High school:Legacy
- Middle school:Rocky Top
- Elementary school:Coyote Ridge
Utilities
- Water:Public
Finances and disclosures
- Price:$1,250,000
- Price per sq. ft.:$238.91
- Tax amount:$10,356 (2024)
New listings near 4648 Belford Circle
- New
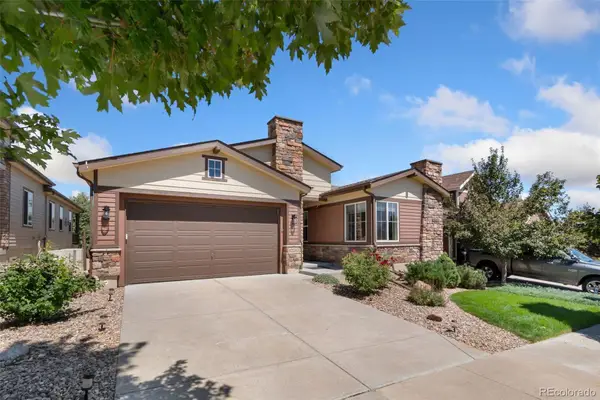 $795,000Active2 beds 2 baths3,500 sq. ft.
$795,000Active2 beds 2 baths3,500 sq. ft.12243 Meadowlark Lane, Broomfield, CO 80021
MLS# 8987883Listed by: HART REALTY GROUP - New
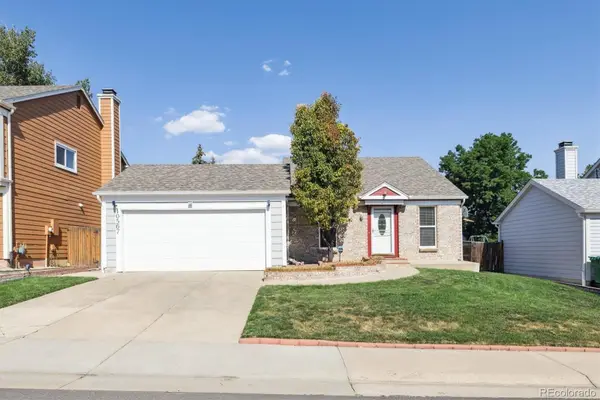 $515,000Active3 beds 2 baths1,848 sq. ft.
$515,000Active3 beds 2 baths1,848 sq. ft.10567 Robb Drive, Broomfield, CO 80021
MLS# 5336668Listed by: RE/MAX ALLIANCE - Open Sun, 12 to 2pmNew
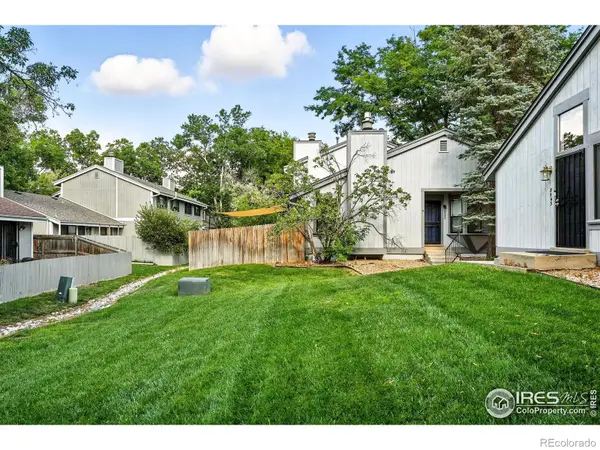 $420,000Active3 beds 3 baths2,616 sq. ft.
$420,000Active3 beds 3 baths2,616 sq. ft.8945 N Yukon Street, Broomfield, CO 80021
MLS# IR1041423Listed by: LIVE WEST REALTY - Open Sat, 11am to 2pmNew
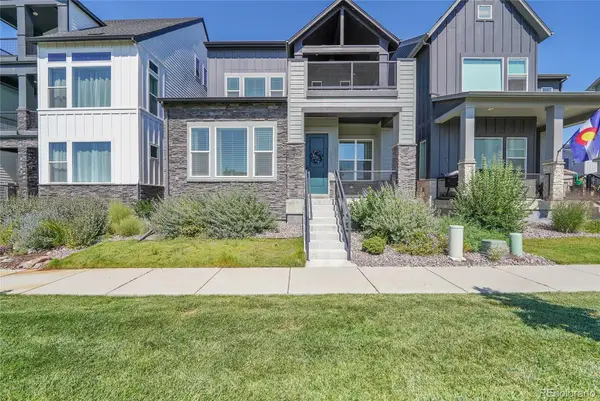 $750,000Active4 beds 5 baths3,086 sq. ft.
$750,000Active4 beds 5 baths3,086 sq. ft.16550 Umatilla Place, Broomfield, CO 80023
MLS# 1560632Listed by: LPT REALTY - New
 $699,000Active4 beds 3 baths2,459 sq. ft.
$699,000Active4 beds 3 baths2,459 sq. ft.12685 Xavier Street, Broomfield, CO 80020
MLS# 6701362Listed by: TRELORA REALTY, INC. - New
 $600,000Active3 beds 3 baths1,550 sq. ft.
$600,000Active3 beds 3 baths1,550 sq. ft.1561 W 166th Avenue, Broomfield, CO 80023
MLS# 4960279Listed by: WK REAL ESTATE - New
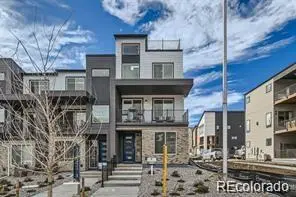 $599,990Active3 beds 4 baths2,002 sq. ft.
$599,990Active3 beds 4 baths2,002 sq. ft.16586 Peak Street Street, Broomfield, CO 80023
MLS# 5450763Listed by: DFH COLORADO REALTY LLC - New
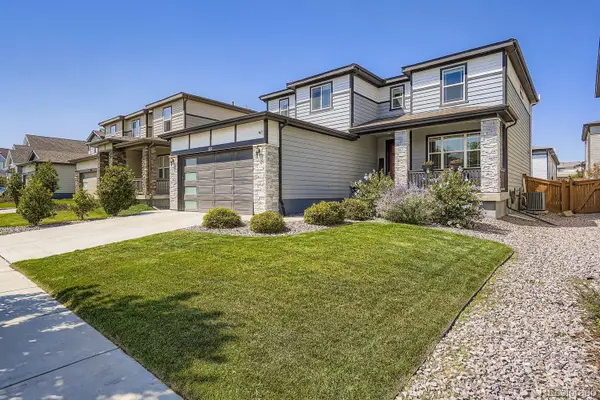 $725,000Active4 beds 4 baths3,594 sq. ft.
$725,000Active4 beds 4 baths3,594 sq. ft.587 W 174th Avenue, Broomfield, CO 80023
MLS# 1895909Listed by: RESIDENT REALTY NORTH METRO LLC - Open Sat, 11am to 2pmNew
 $995,000Active5 beds 4 baths4,033 sq. ft.
$995,000Active5 beds 4 baths4,033 sq. ft.8102 W 109th Avenue, Broomfield, CO 80021
MLS# 2104510Listed by: EXP REALTY, LLC - New
 $650,000Active2 beds 3 baths3,037 sq. ft.
$650,000Active2 beds 3 baths3,037 sq. ft.3414 W 126th Place, Broomfield, CO 80020
MLS# 8792276Listed by: RE/MAX PROFESSIONALS
