8482 Parkland Street, Broomfield, CO 80021
Local realty services provided by:Better Homes and Gardens Real Estate Kenney & Company
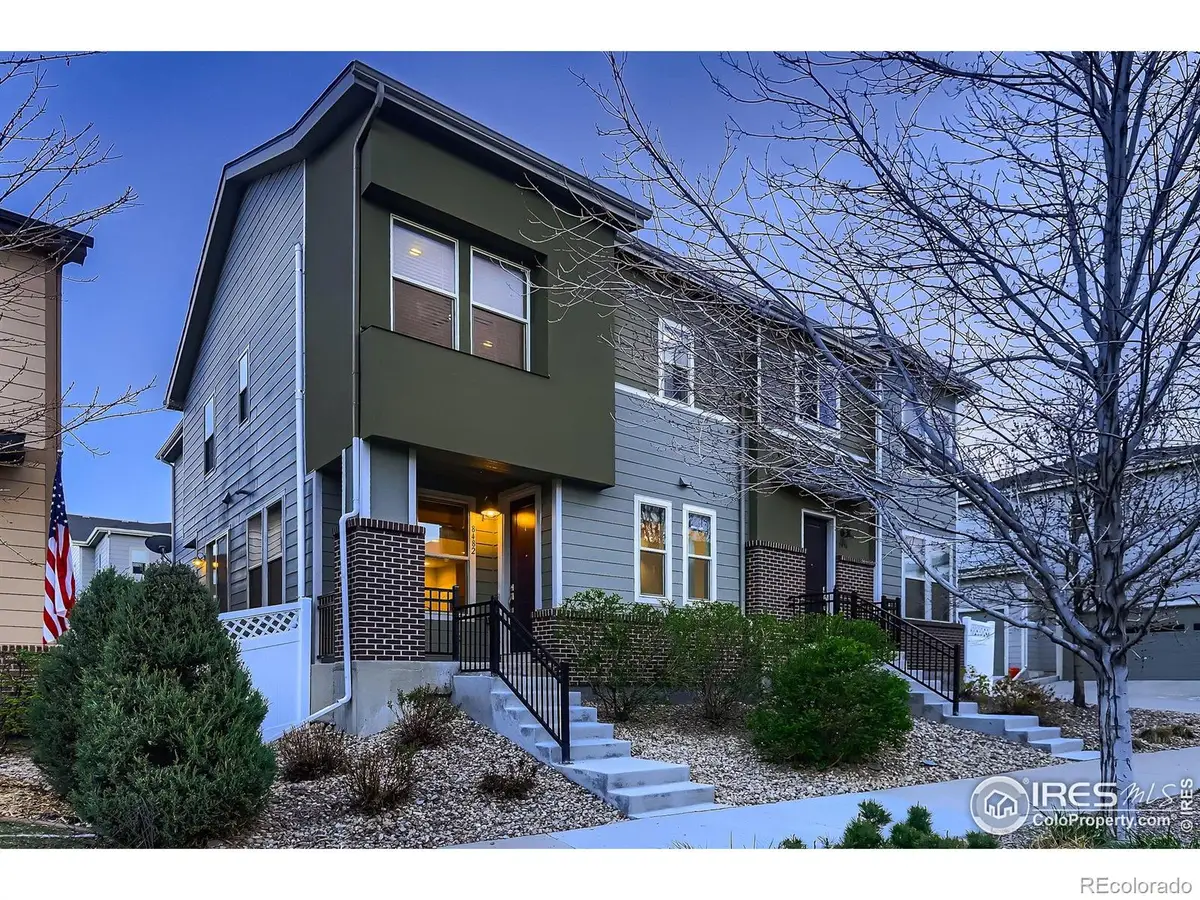


8482 Parkland Street,Broomfield, CO 80021
$529,000
- 3 Beds
- 3 Baths
- 2,260 sq. ft.
- Single family
- Active
Listed by:mike malec3035885716
Office:re/max of boulder, inc
MLS#:IR1031815
Source:ML
Price summary
- Price:$529,000
- Price per sq. ft.:$234.07
- Monthly HOA dues:$150
About this home
Halfway between Boulder and Denver, the sought after Villas at Arista offers easy access to restaurants, breweries, and the RTD station to quickly get you to Boulder or Denver. This half duplex was built with a unique construction where each side of the building has its own walls with an air gap between that allows very little to no sound transfer between the homes. This open floorplan features a main level with hardwood flooring throughout, a kitchen island with breakfast bar, a gas fireplace and a powder room. The kitchen has a gas range, soft close cherry flat panel cabinetry and a large pantry. Upstairs, there are three bedrooms and a loft all with new carpeting. The primary bedroom has an en-suite bathroom with dual vanities with quartz surfaces and tile flooring and shower. A large loft provides additional flex space and an upper laundry to lighten the load. Covered front porch for those early morning coffee breaks. The attached two car garage provides plenty of storage space and an unfinished basement with bathroom rough-in provides room to expand into and make your own. New impact resistant roof in 2022 provides peace of mind. Exterior of home to be painted shortly with HOA approved colors.
Contact an agent
Home facts
- Year built:2014
- Listing Id #:IR1031815
Rooms and interior
- Bedrooms:3
- Total bathrooms:3
- Full bathrooms:1
- Half bathrooms:1
- Living area:2,260 sq. ft.
Heating and cooling
- Cooling:Ceiling Fan(s), Central Air
- Heating:Forced Air
Structure and exterior
- Roof:Composition
- Year built:2014
- Building area:2,260 sq. ft.
- Lot area:0.05 Acres
Schools
- High school:Standley Lake
- Middle school:Mandalay
- Elementary school:Ryan
Utilities
- Water:Public
- Sewer:Public Sewer
Finances and disclosures
- Price:$529,000
- Price per sq. ft.:$234.07
- Tax amount:$6,295 (2024)
New listings near 8482 Parkland Street
- New
 $699,000Active4 beds 3 baths2,459 sq. ft.
$699,000Active4 beds 3 baths2,459 sq. ft.12685 Xavier Street, Broomfield, CO 80020
MLS# 6701362Listed by: TRELORA REALTY, INC. - New
 $600,000Active3 beds 3 baths1,550 sq. ft.
$600,000Active3 beds 3 baths1,550 sq. ft.1561 W 166th Avenue, Broomfield, CO 80023
MLS# 4960279Listed by: WK REAL ESTATE - New
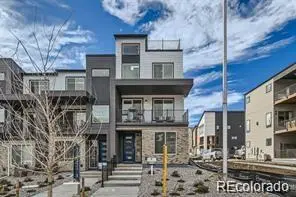 $599,990Active3 beds 4 baths2,002 sq. ft.
$599,990Active3 beds 4 baths2,002 sq. ft.16586 Peak Street Street, Broomfield, CO 80023
MLS# 5450763Listed by: DFH COLORADO REALTY LLC - New
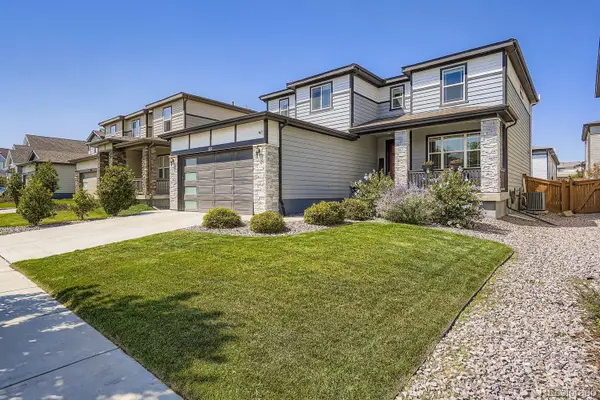 $725,000Active4 beds 4 baths3,594 sq. ft.
$725,000Active4 beds 4 baths3,594 sq. ft.587 W 174th Avenue, Broomfield, CO 80023
MLS# 1895909Listed by: RESIDENT REALTY NORTH METRO LLC - Open Sat, 11am to 2pmNew
 $995,000Active5 beds 4 baths4,033 sq. ft.
$995,000Active5 beds 4 baths4,033 sq. ft.8102 W 109th Avenue, Broomfield, CO 80021
MLS# 2104510Listed by: EXP REALTY, LLC - New
 $650,000Active2 beds 3 baths3,037 sq. ft.
$650,000Active2 beds 3 baths3,037 sq. ft.3414 W 126th Place, Broomfield, CO 80020
MLS# 8792276Listed by: RE/MAX PROFESSIONALS - Coming Soon
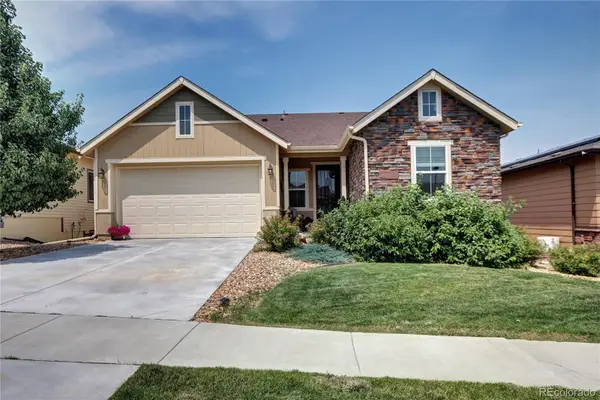 $800,000Coming Soon3 beds 3 baths
$800,000Coming Soon3 beds 3 baths12715 W Montane Drive, Broomfield, CO 80021
MLS# 7259846Listed by: NOOKHAVEN HOMES - New
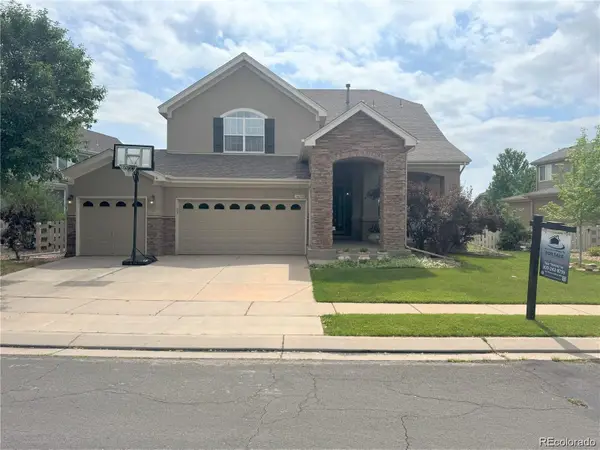 $889,000Active5 beds 5 baths3,717 sq. ft.
$889,000Active5 beds 5 baths3,717 sq. ft.14096 Roaring Fork Circle, Broomfield, CO 80023
MLS# 3569633Listed by: RESIDENT REALTY NORTH METRO LLC - New
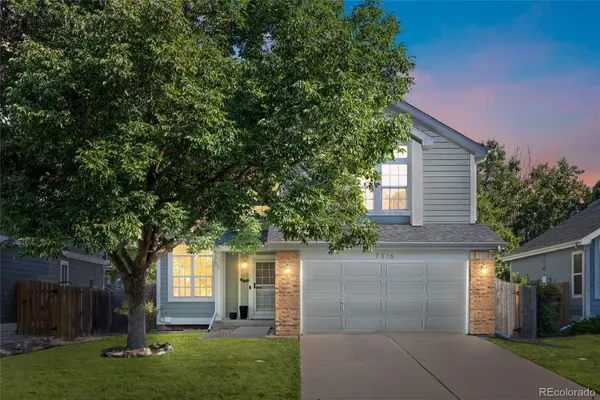 $674,900Active3 beds 3 baths1,657 sq. ft.
$674,900Active3 beds 3 baths1,657 sq. ft.7316 W 97th Place, Broomfield, CO 80021
MLS# 3570662Listed by: COLDWELL BANKER REALTY 24 - Coming SoonOpen Sat, 11am to 2pm
 $545,000Coming Soon3 beds 3 baths
$545,000Coming Soon3 beds 3 baths14000 Winding River Court #V4, Broomfield, CO 80023
MLS# 3930946Listed by: KELLER WILLIAMS REALTY DOWNTOWN LLC
