3063 Autumn Creek Drive, Canon City, CO 81212
Local realty services provided by:Better Homes and Gardens Real Estate Kenney & Company
Listed by: machelle williams, justin murillomachelle@machelle-williams.com,719-600-8300
Office: exp realty, llc.
MLS#:9173585
Source:ML
Price summary
- Price:$319,000
- Price per sq. ft.:$179.01
- Monthly HOA dues:$30.33
About this home
Tucked away on over 35 wooded acres in a gated subdivision, this 3-bedroom, 2.5-bath manufactured home on a permanent foundation is full of potential. Surrounded by towering trees and natural beauty, the property offers shade, seclusion, and a peaceful country setting. Inside, the open layout includes a spacious living area, an airy kitchen ready for your updates. The primary suite stands out with a 5-piece ensuite bath featuring dual sinks, a separate shower, and a soaking garden tub-just waiting for a refresh. The home does need plumbing repairs, but with solid bones and good structure, it's a worthwhile project for the right buyer. A rooftop evaporative cooler keeps summers comfortable, and outside you'll find a detached 2-car garage, loafing shed, and corral-perfect for livestock, hobbies, or a future homestead. Bring your tools, your vision, and your ambition-this property is ready for a fresh start. Schedule your showing today and see the potential for yourself!
Contact an agent
Home facts
- Year built:1998
- Listing ID #:9173585
Rooms and interior
- Bedrooms:3
- Total bathrooms:3
- Full bathrooms:2
- Half bathrooms:1
- Living area:1,782 sq. ft.
Heating and cooling
- Cooling:Evaporative Cooling
- Heating:Forced Air
Structure and exterior
- Roof:Composition
- Year built:1998
- Building area:1,782 sq. ft.
- Lot area:35.2 Acres
Schools
- High school:Canon City
- Middle school:Harrison
- Elementary school:Harrison
Utilities
- Water:Private, Well
- Sewer:Septic Tank
Finances and disclosures
- Price:$319,000
- Price per sq. ft.:$179.01
- Tax amount:$897 (2024)
New listings near 3063 Autumn Creek Drive
- New
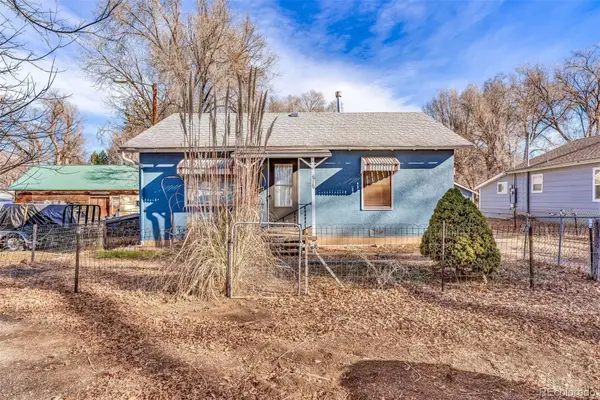 $235,000Active-- beds -- baths720 sq. ft.
$235,000Active-- beds -- baths720 sq. ft.818 S 7th Street, Canon City, CO 81212
MLS# 2861819Listed by: HOMESMART PREFERRED REALTY - New
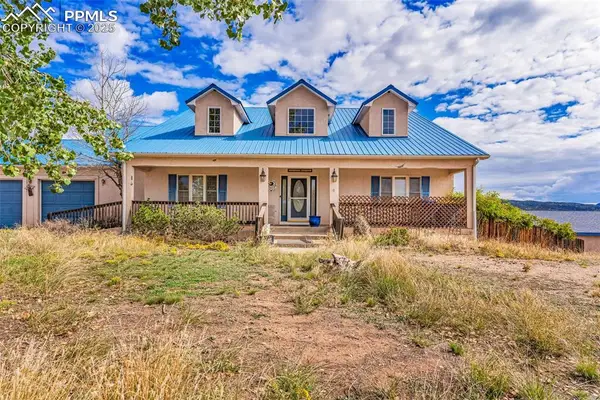 $550,000Active3 beds 2 baths5,752 sq. ft.
$550,000Active3 beds 2 baths5,752 sq. ft.2945 Paw Prints Drive, Canon City, CO 81212
MLS# 1647253Listed by: HOMESMART PREFERRED REALTY - New
 $400,000Active2 beds 2 baths1,502 sq. ft.
$400,000Active2 beds 2 baths1,502 sq. ft.4070 S Cranberry Loop, Canon City, CO 81212
MLS# 236208Listed by: REMAX PROPERTIES - New
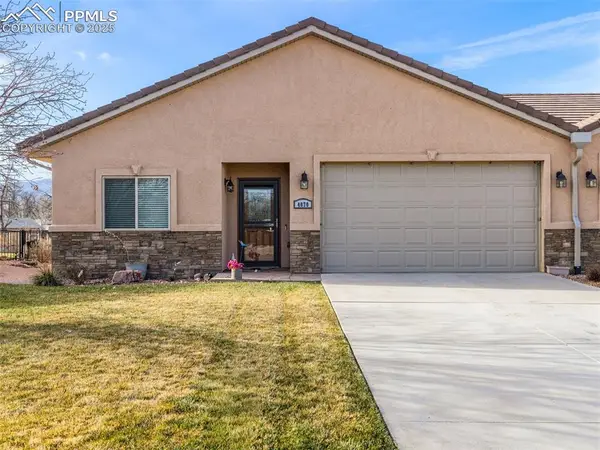 $400,000Active2 beds 2 baths1,502 sq. ft.
$400,000Active2 beds 2 baths1,502 sq. ft.4070 S Cranberry Loop, Canon City, CO 81212
MLS# 2705648Listed by: REMAX PROPERTIES - New
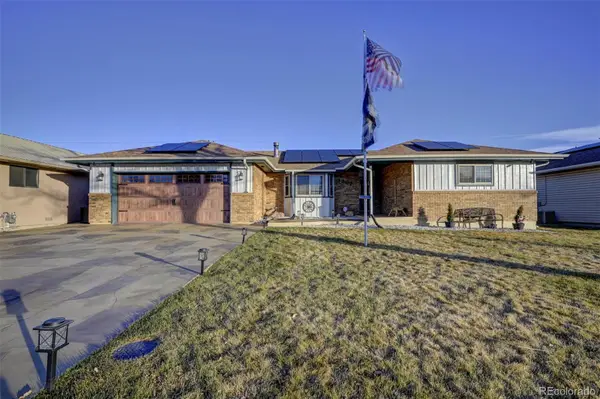 $390,000Active3 beds 2 baths1,534 sq. ft.
$390,000Active3 beds 2 baths1,534 sq. ft.1207 Harding Avenue, Canon City, CO 81212
MLS# 4545054Listed by: HOMES R US COLORADO - New
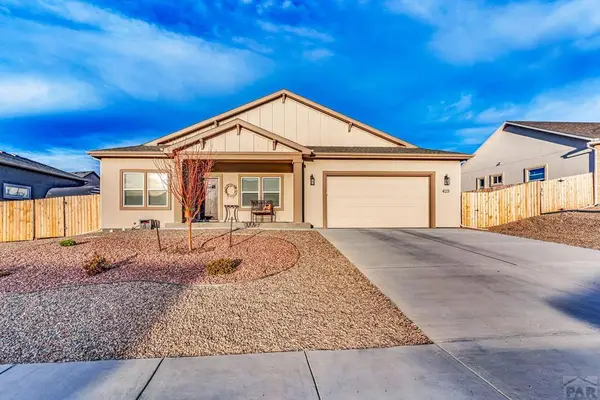 $485,000Active3 beds 2 baths1,713 sq. ft.
$485,000Active3 beds 2 baths1,713 sq. ft.425 Miners Rd, Canon City, CO 81212
MLS# 236161Listed by: HOMESMART PREFERRED REALTY - New
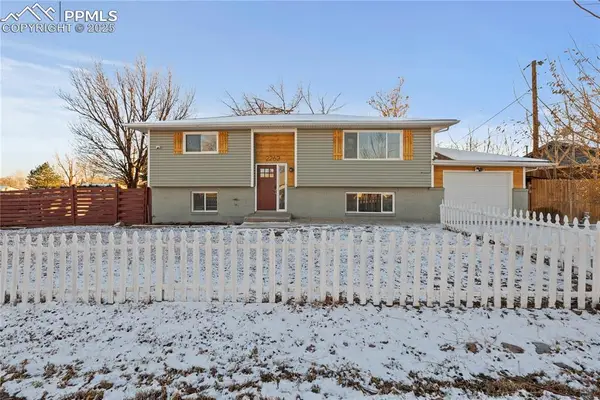 $429,000Active5 beds 2 baths2,067 sq. ft.
$429,000Active5 beds 2 baths2,067 sq. ft.2262 Pear Street, Canon City, CO 81212
MLS# 6649498Listed by: PREWITT GROUP REAL ESTATE ADVISORS - New
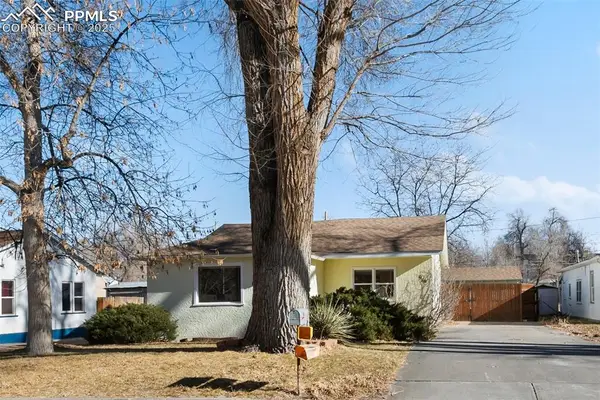 $250,000Active1 beds 1 baths863 sq. ft.
$250,000Active1 beds 1 baths863 sq. ft.916 Madison Street, Canon City, CO 81212
MLS# 4444062Listed by: HOMESMART PREFERRED REALTY - New
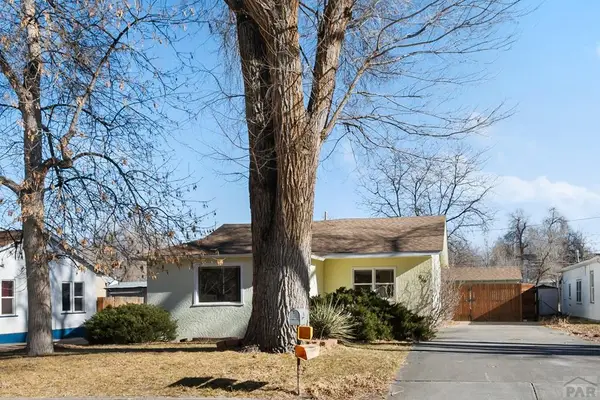 $250,000Active1 beds 1 baths863 sq. ft.
$250,000Active1 beds 1 baths863 sq. ft.916 Madison St, Canon City, CO 81212
MLS# 236139Listed by: HOMESMART PREFERRED REALTY 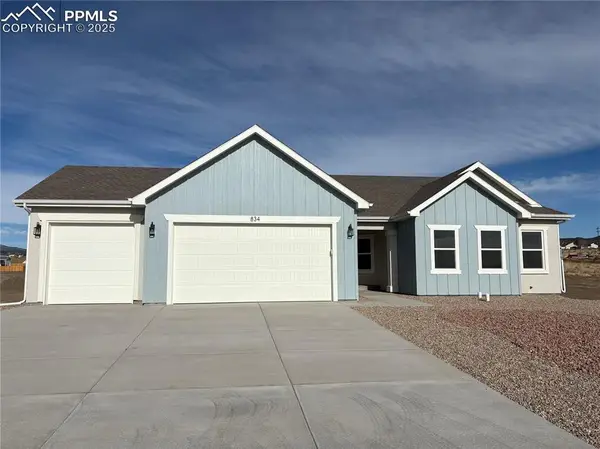 $415,990Active4 beds 2 baths1,583 sq. ft.
$415,990Active4 beds 2 baths1,583 sq. ft.834 Keystone Loop, Canon City, CO 81212
MLS# 3244155Listed by: NEW HOME STAR LLC
