560 Cap Rock Drive, Canon City, CO 81212
Local realty services provided by:Better Homes and Gardens Real Estate Kenney & Company
560 Cap Rock Drive,Canon City, CO 81212
$4,150,000
- 3 Beds
- 4 Baths
- 3,904 sq. ft.
- Single family
- Active
Listed by: carol gamescarolg@westernmtn.com,970-846-5368
Office: western mountain real estate
MLS#:4747761
Source:ML
Price summary
- Price:$4,150,000
- Price per sq. ft.:$1,063.01
- Monthly HOA dues:$25
About this home
Spectacular Mtn Ranch on over 202 acres! 60 miles W of Colorado Springs! This magnificent log home Is perfectly designed around the landscape of 202 Deeded acres and includes an additional 640 acres of state lease for your private recreation and hunting pleasures! Plentiful, trophy deer, elk and turkey only 25 minutes to gold medal fishing! 3BR, 4 BA mountain paradise! The main floor great room boasts vaulted ceilings with gorgeous log beams and plenty of open space to showcase your trophy mounts. The focal point is a beautiful stone WB, FP featuring an incredible mantle with etched wildlife scene in the stone! A gourmet kitchen with extended walk in pantry! Granite countertops, stainless steel appliances, island with 5 burner gas cooktop/custom hood with an eat in dining area.Main floor laundry area and powder room from garage entry. This main area is completed by a guest bedroom suite that is reminiscent of a luxury Colorado cabin! WO main floor to wrap around deck with hot tub area and absolutely breathtaking views of the 640 acre valley and Pikes Peak! The entire upstairs is dedicated to a loft office area and master suite with all the amenities! The 5 piece master bath is gorgeous with custom tile wildlife scene in the shower, wall mounted TV, and a , walk in, cedar closet! On to the walk out lower level! This is a man cave like no other! Massive fireplace with built in gun cabinets on either side, a full bar for entertaining, mounted TVs for all to view! Reloading room that will “blow” your mind! The third and final bedroom and a full bath in the hall finish the space off perfectly! There are many more details regarding numerous features! Huge garage with built-in workbenches with plenty of room for everything! Great pastures, outbuildings, green houses, and a shop that every man dreams of! The shop also houses a kitchen for processing food and wildlife! Call today, this place is One Of A Kind and will not last, nor can it be replicated for the asking price!
Contact an agent
Home facts
- Year built:2010
- Listing ID #:4747761
Rooms and interior
- Bedrooms:3
- Total bathrooms:4
- Full bathrooms:1
- Living area:3,904 sq. ft.
Heating and cooling
- Heating:Baseboard, Electric, Propane, Wood
Structure and exterior
- Roof:Metal
- Year built:2010
- Building area:3,904 sq. ft.
- Lot area:202 Acres
Schools
- High school:Canon City
- Middle school:Canon City
- Elementary school:Washington
Utilities
- Water:Well
- Sewer:Septic Tank
Finances and disclosures
- Price:$4,150,000
- Price per sq. ft.:$1,063.01
- Tax amount:$3,558 (2025)
New listings near 560 Cap Rock Drive
- New
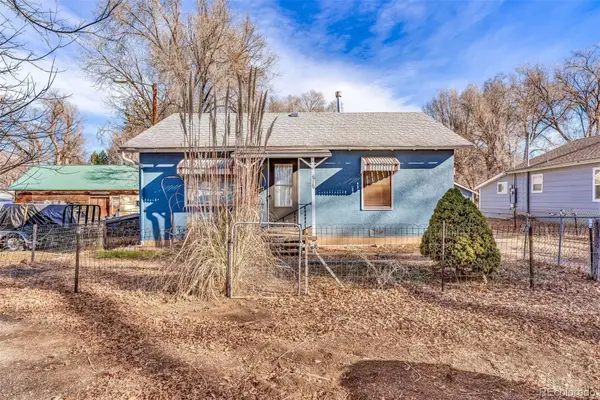 $235,000Active-- beds -- baths720 sq. ft.
$235,000Active-- beds -- baths720 sq. ft.818 S 7th Street, Canon City, CO 81212
MLS# 2861819Listed by: HOMESMART PREFERRED REALTY - New
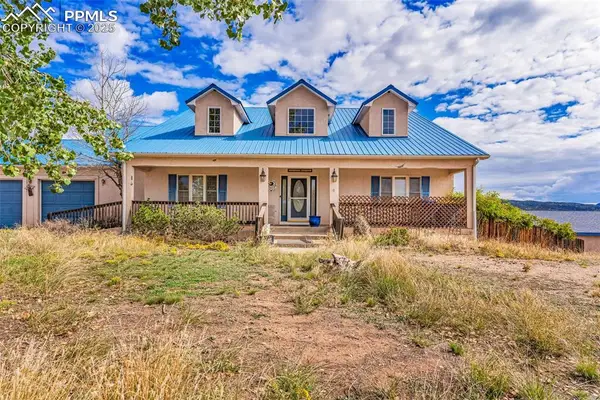 $550,000Active3 beds 2 baths5,752 sq. ft.
$550,000Active3 beds 2 baths5,752 sq. ft.2945 Paw Prints Drive, Canon City, CO 81212
MLS# 1647253Listed by: HOMESMART PREFERRED REALTY - New
 $400,000Active2 beds 2 baths1,502 sq. ft.
$400,000Active2 beds 2 baths1,502 sq. ft.4070 S Cranberry Loop, Canon City, CO 81212
MLS# 236208Listed by: REMAX PROPERTIES - New
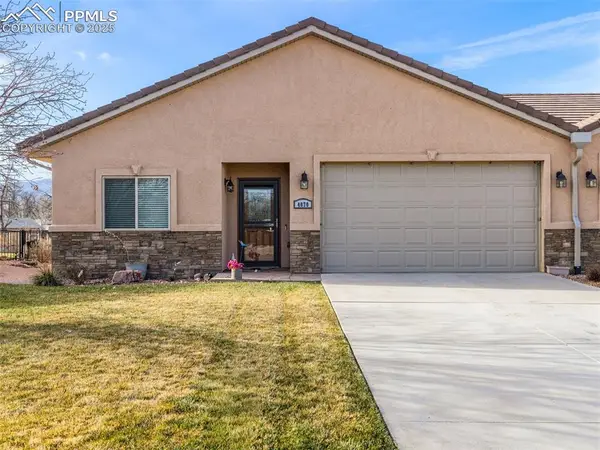 $400,000Active2 beds 2 baths1,502 sq. ft.
$400,000Active2 beds 2 baths1,502 sq. ft.4070 S Cranberry Loop, Canon City, CO 81212
MLS# 2705648Listed by: REMAX PROPERTIES - New
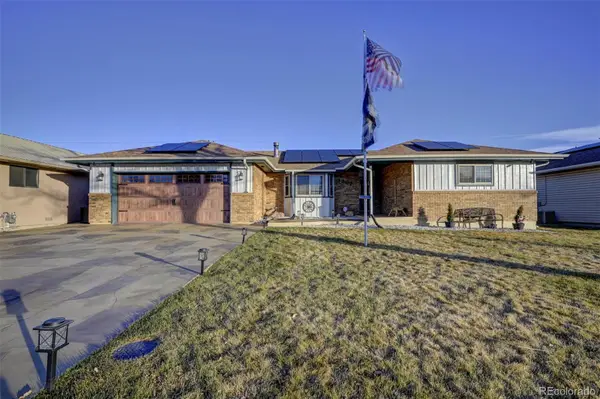 $390,000Active3 beds 2 baths1,534 sq. ft.
$390,000Active3 beds 2 baths1,534 sq. ft.1207 Harding Avenue, Canon City, CO 81212
MLS# 4545054Listed by: HOMES R US COLORADO - New
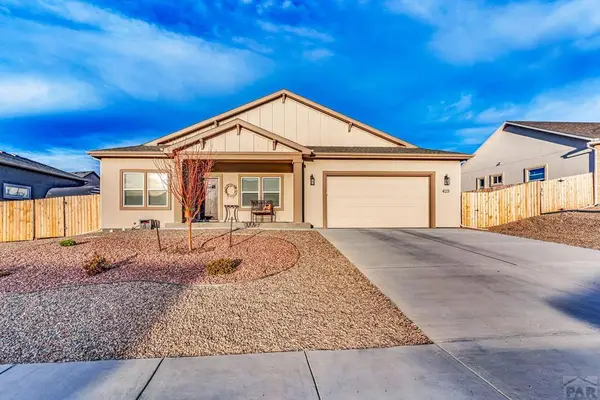 $485,000Active3 beds 2 baths1,713 sq. ft.
$485,000Active3 beds 2 baths1,713 sq. ft.425 Miners Rd, Canon City, CO 81212
MLS# 236161Listed by: HOMESMART PREFERRED REALTY - New
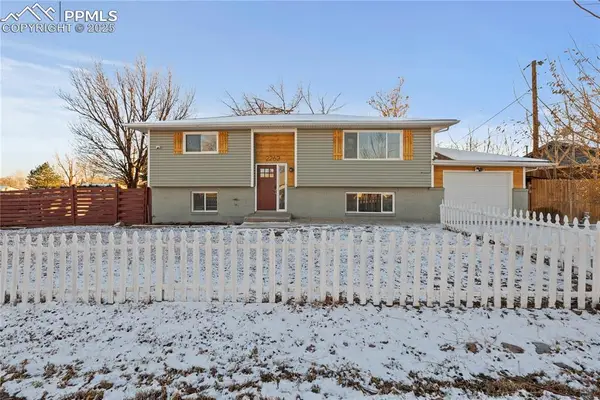 $429,000Active5 beds 2 baths2,067 sq. ft.
$429,000Active5 beds 2 baths2,067 sq. ft.2262 Pear Street, Canon City, CO 81212
MLS# 6649498Listed by: PREWITT GROUP REAL ESTATE ADVISORS - New
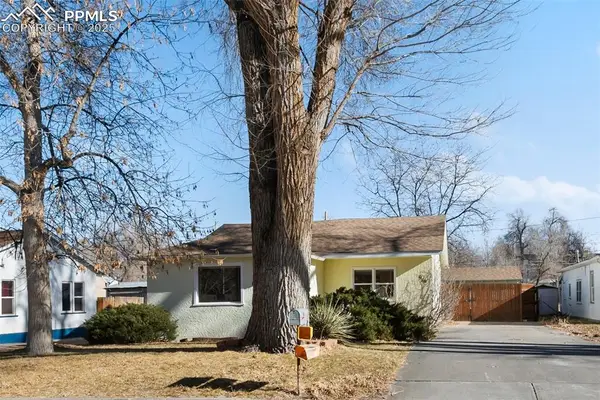 $250,000Active1 beds 1 baths863 sq. ft.
$250,000Active1 beds 1 baths863 sq. ft.916 Madison Street, Canon City, CO 81212
MLS# 4444062Listed by: HOMESMART PREFERRED REALTY - New
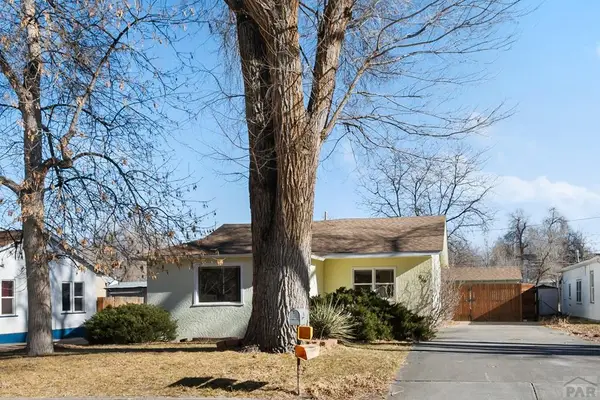 $250,000Active1 beds 1 baths863 sq. ft.
$250,000Active1 beds 1 baths863 sq. ft.916 Madison St, Canon City, CO 81212
MLS# 236139Listed by: HOMESMART PREFERRED REALTY 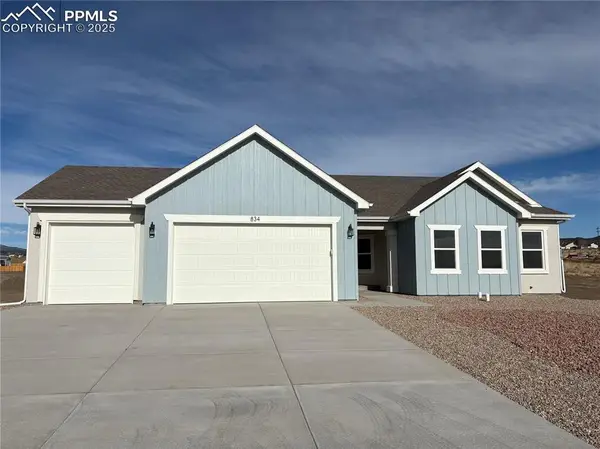 $415,990Active4 beds 2 baths1,583 sq. ft.
$415,990Active4 beds 2 baths1,583 sq. ft.834 Keystone Loop, Canon City, CO 81212
MLS# 3244155Listed by: NEW HOME STAR LLC
