5975 Wellington Road, Cascade, CO 80809
Local realty services provided by:Better Homes and Gardens Real Estate Kenney & Company
5975 Wellington Road,Cascade, CO 80809
$1,500,000
- - Beds
- - Baths
- 4,423 sq. ft.
- Single family
- Active
Listed by: camellia coray, elisa risner719-359-0014
Office: coldwell banker realty bk
MLS#:2194868
Source:ML
Price summary
- Price:$1,500,000
- Price per sq. ft.:$339.14
About this home
This one of a kind property offers 3 incredible opportunities with its historic 4 bed/3 bath residence, build sites for additional residences, & frontage along Hwy 24. Chipita Ranch is a stunning, wooded 59-acres at the base of Pikes Peak, 12 miles west of Colorado Springs with easy year-round access to Hwy 24, perfect for those seeking rural mountain living. Nestled on the sunny side of Chipita Park, this property is fully fenced with gated access and features a cascading waterfall, seasonal stream, towering pines, wildflower meadows, dramatic rock formations & abundant hiking trails. This versatile land has numerous potential build sites for single-family homes, with roads & partial utilities already in place. Approx. 387-feet of frontage along Hwy 24 with 2 access points & great visibility to the high volume of daily traffic. Amidst this natural beauty rests The Wellington House, a historic landmark of Ute Pass, built in 1888. This Victorian farmhouse has been lovingly updated over the years while preserving its original charm & wood detailing harvested from the surrounding forests by the original homesteaders. The spacious parlor offers wall-to-wall windows for natural light & the original 1880 Garland Parlor Wood Stove. The adjoining den showcases an antique stained-glass window, rustic wood paneling, & a handcrafted moss rock fireplace connecting to the dining area. The large farm-style kitchen includes an eat-in, vintage farm sink,1800s butcher block, & an Okeefe-Merritt gas stove. Sliding glass doors open to a flagstone patio & gardens watered by an alluvial well. The downstairs bath is highlighted by a Sundance Spa, stained-glass windows, & antique pressed-tin ceiling. A studio apartment with separate entrance features a full kitchen & rock fireplace, and has successfully served as guest quarters and both a short & long-term rental. This is a rare opportunity to own an exceptional property with a diverse range of possibilities.
Contact an agent
Home facts
- Year built:1890
- Listing ID #:2194868
Rooms and interior
- Living area:4,423 sq. ft.
Heating and cooling
- Heating:Forced Air, Natural Gas, Passive Solar
Structure and exterior
- Roof:Shingle
- Year built:1890
- Building area:4,423 sq. ft.
- Lot area:58.99 Acres
Schools
- High school:Manitou Springs
- Middle school:Manitou Springs
- Elementary school:Ute Pass
Utilities
- Water:Well
- Sewer:Septic Tank
Finances and disclosures
- Price:$1,500,000
- Price per sq. ft.:$339.14
- Tax amount:$2,882 (2024)
New listings near 5975 Wellington Road
- New
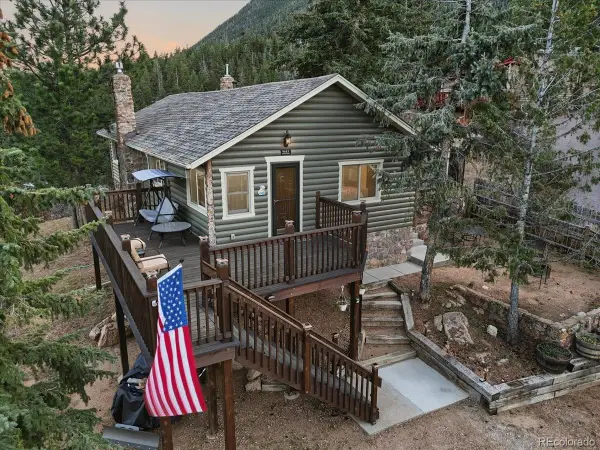 $499,900Active3 beds 1 baths1,464 sq. ft.
$499,900Active3 beds 1 baths1,464 sq. ft.9445 Mohawk Trail, Cascade, CO 80809
MLS# 3821918Listed by: ICONIC COLORADO PROPERTIES, LLC - New
 $799,000Active9 beds 2 baths3,175 sq. ft.
$799,000Active9 beds 2 baths3,175 sq. ft.4840 Pikes Peak Highway #2, Cascade, CO 80809
MLS# 9723298Listed by: SOLID ROCK REALTY - New
 $499,900Active3 beds 1 baths1,464 sq. ft.
$499,900Active3 beds 1 baths1,464 sq. ft.9445 Mohawk Trail, Cascade, CO 80809
MLS# 4422481Listed by: ICONIC COLORADO PROPERTIES, LLC - New
 $515,000Active2 beds 1 baths932 sq. ft.
$515,000Active2 beds 1 baths932 sq. ft.10155 Mountain Road, Cascade, CO 80809
MLS# 8305902Listed by: IRENE TANIS 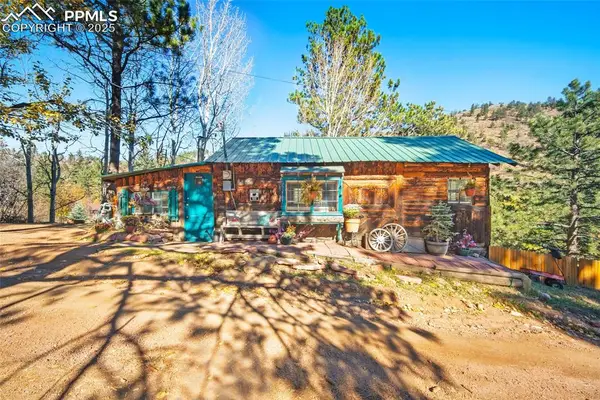 $110,000Active1 beds 1 baths462 sq. ft.
$110,000Active1 beds 1 baths462 sq. ft.10270 Mountain Lane, Green Mountain Falls, CO 80819
MLS# 1279676Listed by: REAL BROKER, LLC DBA REAL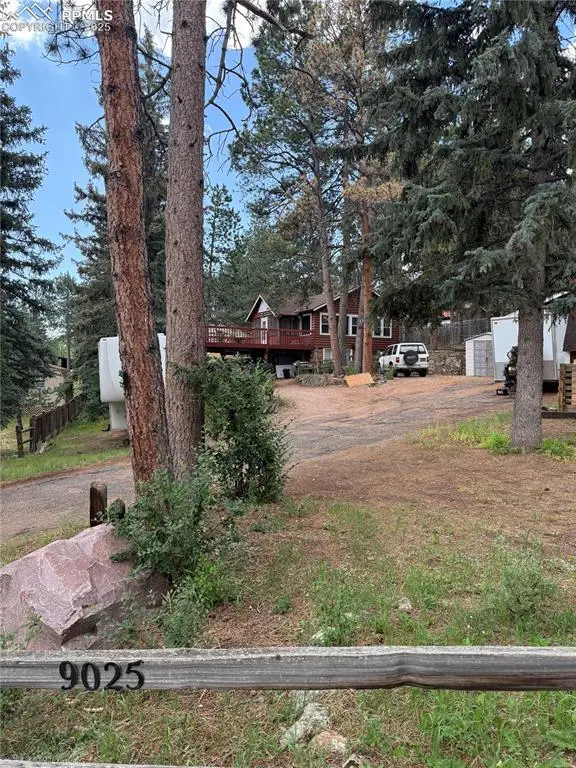 $545,000Active-- beds -- baths
$545,000Active-- beds -- baths9025 Picabo Road, Cascade, CO 80809
MLS# 1784484Listed by: ALLEN REALTY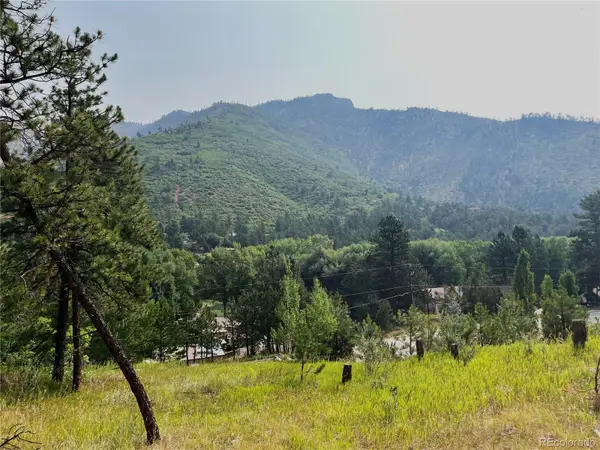 $179,900Active2.5 Acres
$179,900Active2.5 Acres5330 Chipita Pines Drive, Cascade, CO 80809
MLS# 6577468Listed by: JOE TANIS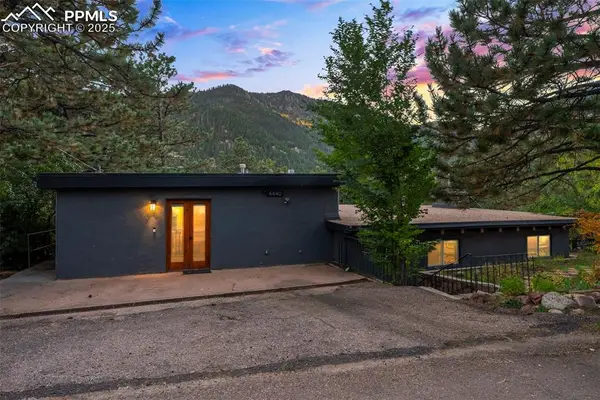 $630,000Active4 beds 4 baths2,405 sq. ft.
$630,000Active4 beds 4 baths2,405 sq. ft.4440 Heizer Street, Cascade, CO 80809
MLS# 5486971Listed by: THE CUTTING EDGE $740,000Active-- beds -- baths
$740,000Active-- beds -- baths9845 Mesa Road, Cascade, CO 80809
MLS# 9764257Listed by: THE CUTTING EDGE $410,000Pending4 beds 2 baths2,244 sq. ft.
$410,000Pending4 beds 2 baths2,244 sq. ft.4415 Heizer Street, Cascade, CO 80809
MLS# 6349551Listed by: SELLSTATE ALLIANCE REALTY
