8716 Chipata Park Road, Cascade, CO 80809
Local realty services provided by:Better Homes and Gardens Real Estate Kenney & Company
8716 Chipata Park Road,Cascade, CO 80809
$659,000
- 4 Beds
- 3 Baths
- 2,809 sq. ft.
- Single family
- Active
Listed by:lori thompsoncoloradohomesbylori@gmail.com,719-651-5643
Office:remax properties
MLS#:7296853
Source:ML
Price summary
- Price:$659,000
- Price per sq. ft.:$234.6
About this home
Mountain Chalet Retreat in Cascade. Tucked into the foothills of Cascade, this beautiful chalet-style home offers a perfect mix of rustic charm and modern comfort. Set on a tranquil lot backing to a stream and surrounded by towering pines. It’s a true mountain escape just minutes from Woodland Park and Colorado Springs. Inside vaulted ceilings and large windows fill the home with natural light and stunning forest views. The primary suite features open beams, a walk-in closet, ¾ bathroom, and a cozy library/office loft with a unique fisheye window. The main level includes a warm living room with moss rock wood stove, a stylish kitchen with granite counters and breakfast bar, dining area, two additional bedrooms – including a guest suite with private deck, and a full hall bath. Upstairs a large loft area overlooks the main living space, offering flexible options for a TV room, play area, or creative workspace. The walkout basement includes a rec/gym area, fourth bedroom and access to a covered patio and fenced yard. Outside a designated area perfect for a fire pit or future hot tub, and a separate dog run with convenient access to the house. The lot extends to Fountain Creek - perfect for walks, games, or relaxing by the water. The oversized detached garage offers plenty of room for vehicles, storage, or a workshop. Adventure and serenity meet here. Your perfect Colorado mountain retreat awaits!
Contact an agent
Home facts
- Year built:1973
- Listing ID #:7296853
Rooms and interior
- Bedrooms:4
- Total bathrooms:3
- Full bathrooms:1
- Living area:2,809 sq. ft.
Heating and cooling
- Heating:Natural Gas, Radiant
Structure and exterior
- Roof:Metal
- Year built:1973
- Building area:2,809 sq. ft.
- Lot area:0.66 Acres
Schools
- High school:Manitou Springs
- Middle school:Manitou Springs
- Elementary school:Ute Pass
Utilities
- Water:Well
- Sewer:Septic Tank
Finances and disclosures
- Price:$659,000
- Price per sq. ft.:$234.6
- Tax amount:$3,056 (2024)
New listings near 8716 Chipata Park Road
- New
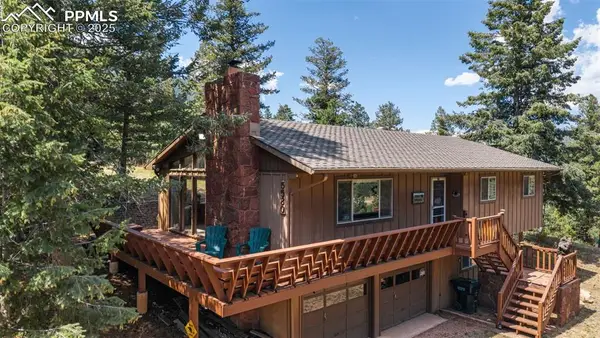 $585,000Active3 beds 3 baths1,907 sq. ft.
$585,000Active3 beds 3 baths1,907 sq. ft.5580 Moosa Road, Cascade, CO 80809
MLS# 6405626Listed by: MODUS REAL ESTATE 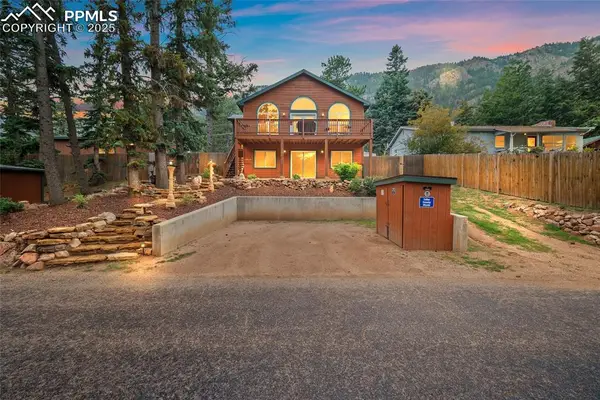 $750,000Active5 beds 3 baths2,576 sq. ft.
$750,000Active5 beds 3 baths2,576 sq. ft.9845 Mesa Road, Cascade, CO 80809
MLS# 1091851Listed by: EXP REALTY LLC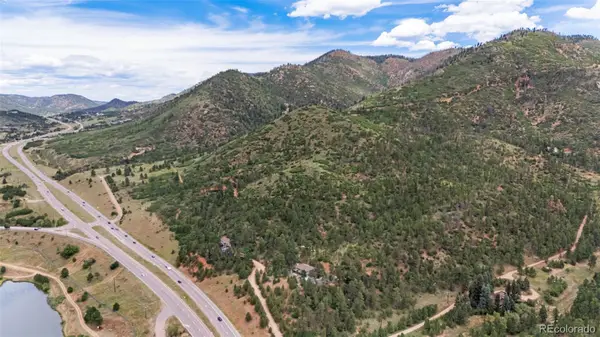 $1,500,000Active45.49 Acres
$1,500,000Active45.49 AcresW Us-24 Highway, Cascade, CO 80809
MLS# 9681987Listed by: EXP REALTY, LLC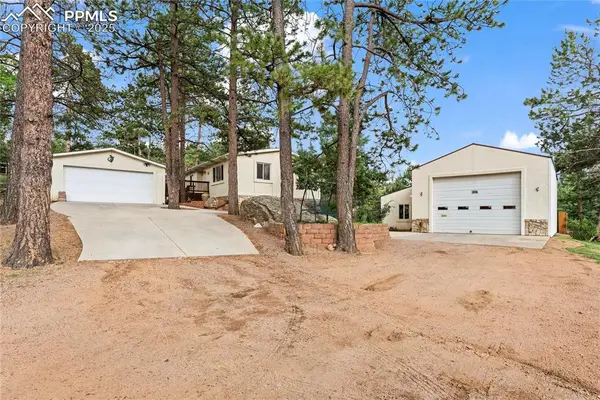 $750,000Active3 beds 2 baths1,431 sq. ft.
$750,000Active3 beds 2 baths1,431 sq. ft.8025 Topeka Avenue, Cascade, CO 80809
MLS# 5170691Listed by: STONE GABLE REALTY $430,000Active4 beds 2 baths2,244 sq. ft.
$430,000Active4 beds 2 baths2,244 sq. ft.4415 Heizer Street, Cascade, CO 80809
MLS# 6349551Listed by: SELLSTATE ALLIANCE REALTY & PROPERTY MANAGEMENT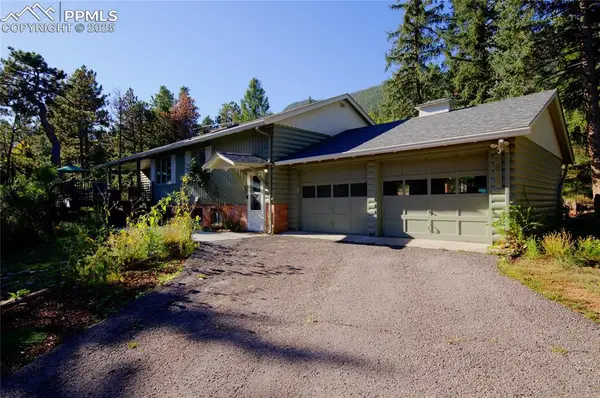 $675,000Active3 beds 2 baths2,020 sq. ft.
$675,000Active3 beds 2 baths2,020 sq. ft.5835 Carnia Road, Cascade, CO 80809
MLS# 6891333Listed by: THE CUTTING EDGE $595,000Active4 beds 3 baths2,015 sq. ft.
$595,000Active4 beds 3 baths2,015 sq. ft.9025 Picabo Road, Cascade, CO 80809
MLS# 3099875Listed by: ALLEN REALTY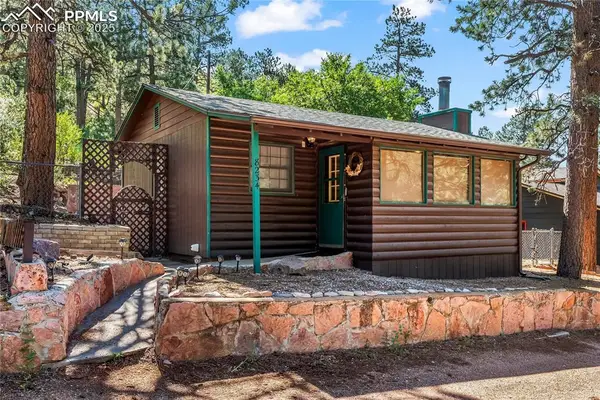 $335,000Active2 beds 1 baths817 sq. ft.
$335,000Active2 beds 1 baths817 sq. ft.8234 W Highway 24 Highway, Cascade, CO 80809
MLS# 3348229Listed by: ANTIOCH REALTY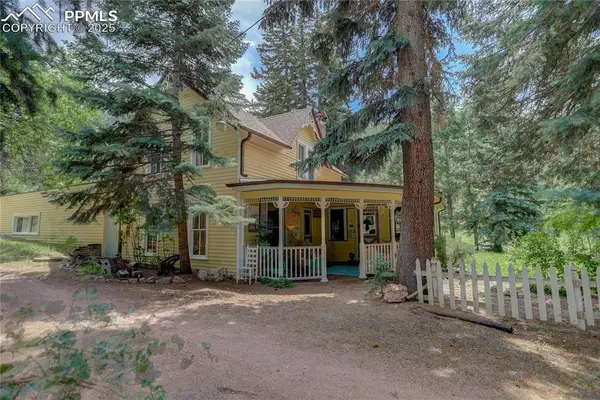 $1,500,000Active4 beds 3 baths4,423 sq. ft.
$1,500,000Active4 beds 3 baths4,423 sq. ft.5975 Wellington Road, Cascade, CO 80809
MLS# 1521816Listed by: COLDWELL BANKER REALTY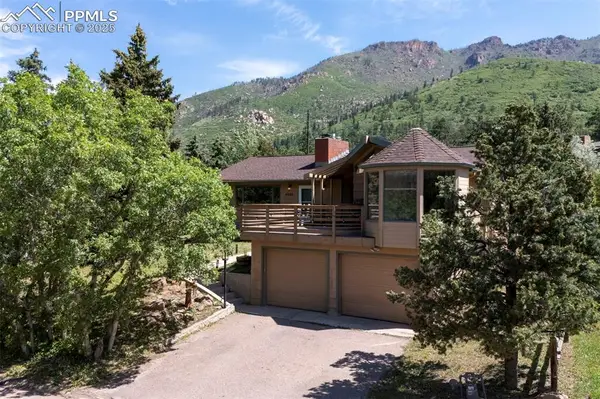 $638,000Active5 beds 2 baths2,953 sq. ft.
$638,000Active5 beds 2 baths2,953 sq. ft.4665 Fox Road, Cascade, CO 80809
MLS# 7662798Listed by: PINK REALTY INC
