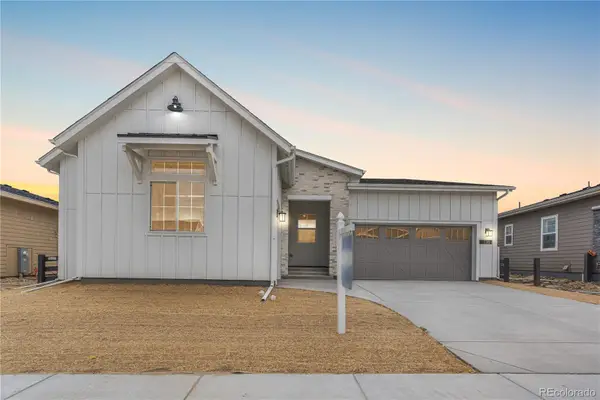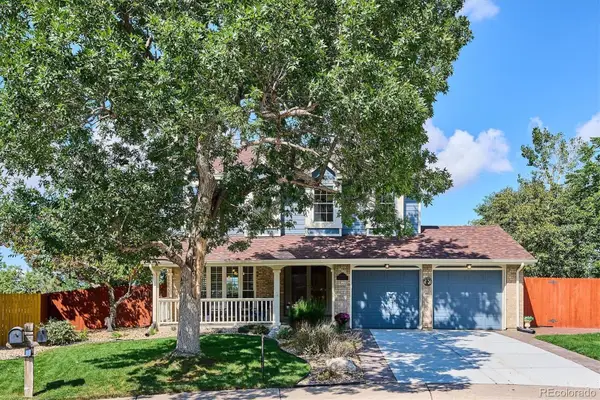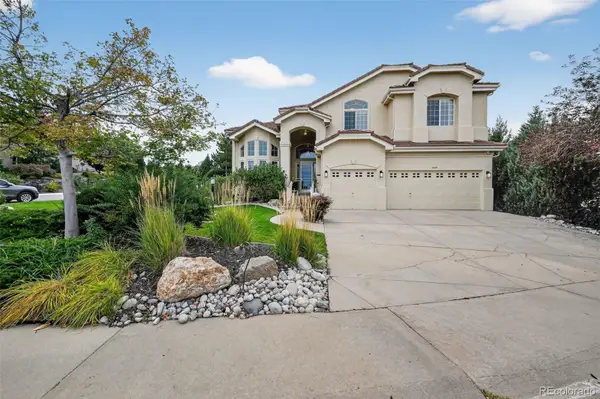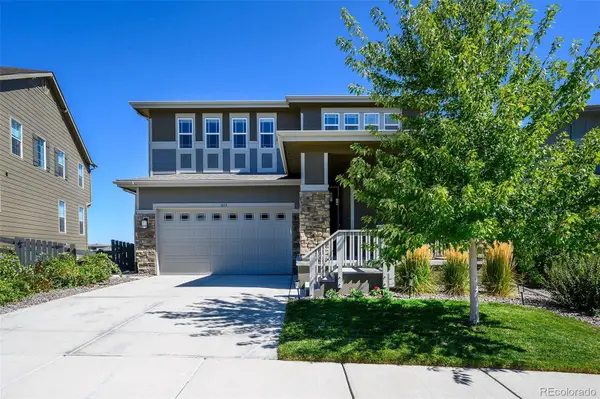12370 Tapadero Way, Castle Pines, CO 80108
Local realty services provided by:Better Homes and Gardens Real Estate Kenney & Company
Listed by:lisa jonesljonesworksforyou@msn.com,720-244-6696
Office:liv sotheby's international realty
MLS#:6690390
Source:ML
Price summary
- Price:$1,020,000
- Price per sq. ft.:$230.35
- Monthly HOA dues:$71
About this home
Step inside this impressive two-story residence nestled in the desirable Castle Pines community! From the moment you enter the open foyer with its soaring ceilings, spiral staircase and brand-new cherry hardwood floors, you'll feel right at home. Imagine cozy evenings in the formal living room, centered around its inviting fireplace. Just steps away, the elegant formal dining room awaits, ready for hosting memorable gatherings. The heart of the home is the newly remodeled kitchen, a true delight with its fresh, refinished floors. Any chef will appreciate the SS appls, including a wine cooler, double ovens, a cooktop, along with the convenience of a walk-in pantry and abundant cabinetry. A main level home office, complete with built-ins and double French doors, provides an ideal workspace. You'll also find a convenient powder room and a stunning two-story great room, featuring charming niches and second lovely fireplace. The upper level includes a spacious Primary bedroom boasting vaulted ceilings, a relaxing sitting area to enjoy yet a third fireplace, and access to a luxurious five-piece bathroom and two walk in closets. Just around the corner, a nicely sized loft leads to two more generously sized bedrooms and two full bathrooms, offering privacy for everyone. The finished basement is a fantastic addition that expands your living space and offers a comfortable retreat for guests with a private bedroom and bathroom. The expansive rec area with a wet bar and refrigerator provides a versatile space for entertainment. Additionally, a convenient small bonus room offers flexibility for multiple uses.Outside, the beautiful backyard is a private oasis with mature trees and landscaping. The large deck is the perfect spot to unwind on warm summer evenings. You can't beat living within top-rated schools, many trails, shopping, community pool, numerous activities and events, and access to I-25. Don't miss the opportunity to make this wonderful house your new home!
Contact an agent
Home facts
- Year built:2004
- Listing ID #:6690390
Rooms and interior
- Bedrooms:5
- Total bathrooms:5
- Full bathrooms:2
- Half bathrooms:1
- Living area:4,428 sq. ft.
Heating and cooling
- Cooling:Central Air
- Heating:Forced Air
Structure and exterior
- Roof:Composition
- Year built:2004
- Building area:4,428 sq. ft.
- Lot area:0.21 Acres
Schools
- High school:Rock Canyon
- Middle school:Rocky Heights
- Elementary school:Timber Trail
Utilities
- Sewer:Public Sewer
Finances and disclosures
- Price:$1,020,000
- Price per sq. ft.:$230.35
- Tax amount:$6,600 (2024)
New listings near 12370 Tapadero Way
 $875,000Active4 beds 4 baths4,239 sq. ft.
$875,000Active4 beds 4 baths4,239 sq. ft.687 Briar Haven Drive, Castle Pines, CO 80108
MLS# 8856323Listed by: DENVER R.E.S.- New
 $1,592,750Active4 beds 5 baths5,741 sq. ft.
$1,592,750Active4 beds 5 baths5,741 sq. ft.7317 Timberstone Street, Castle Pines, CO 80108
MLS# 9656150Listed by: RE/MAX PROFESSIONALS - New
 $1,159,000Active5 beds 3 baths4,328 sq. ft.
$1,159,000Active5 beds 3 baths4,328 sq. ft.1118 Berganot Trail, Castle Pines, CO 80108
MLS# 3674747Listed by: COLDWELL BANKER REALTY 24 - New
 $899,900Active4 beds 4 baths3,622 sq. ft.
$899,900Active4 beds 4 baths3,622 sq. ft.7263 Wembley Place, Castle Pines, CO 80108
MLS# 3612026Listed by: RE/MAX ALLIANCE - New
 $1,100,000Active3 beds 3 baths4,578 sq. ft.
$1,100,000Active3 beds 3 baths4,578 sq. ft.7103 Canyonpoint Road, Castle Pines, CO 80108
MLS# 6721993Listed by: JASON MITCHELL REAL ESTATE COLORADO, LLC - New
 $1,100,000Active6 beds 5 baths5,471 sq. ft.
$1,100,000Active6 beds 5 baths5,471 sq. ft.6450 Montano Place, Castle Pines, CO 80108
MLS# 4530981Listed by: TRELORA REALTY, INC. - New
 $980,000Active4 beds 4 baths3,941 sq. ft.
$980,000Active4 beds 4 baths3,941 sq. ft.6810 Brendon Place, Castle Pines, CO 80108
MLS# 5666294Listed by: REALTY ONE GROUP ELEVATIONS, LLC - New
 $725,000Active3 beds 3 baths2,882 sq. ft.
$725,000Active3 beds 3 baths2,882 sq. ft.8467 Brambleridge Drive, Castle Pines, CO 80108
MLS# 1644377Listed by: KENTWOOD REAL ESTATE DTC, LLC - New
 $959,999Active4 beds 4 baths3,418 sq. ft.
$959,999Active4 beds 4 baths3,418 sq. ft.1655 Stable View Drive, Castle Pines, CO 80108
MLS# 5166039Listed by: HOMESMART REALTY  $890,000Active4 beds 4 baths4,280 sq. ft.
$890,000Active4 beds 4 baths4,280 sq. ft.527 Stonemont Drive, Castle Pines, CO 80108
MLS# 4093795Listed by: COLDWELL BANKER REALTY 24
