2159 Bellcove Drive, Castle Pines, CO 80108
Local realty services provided by:Better Homes and Gardens Real Estate Kenney & Company
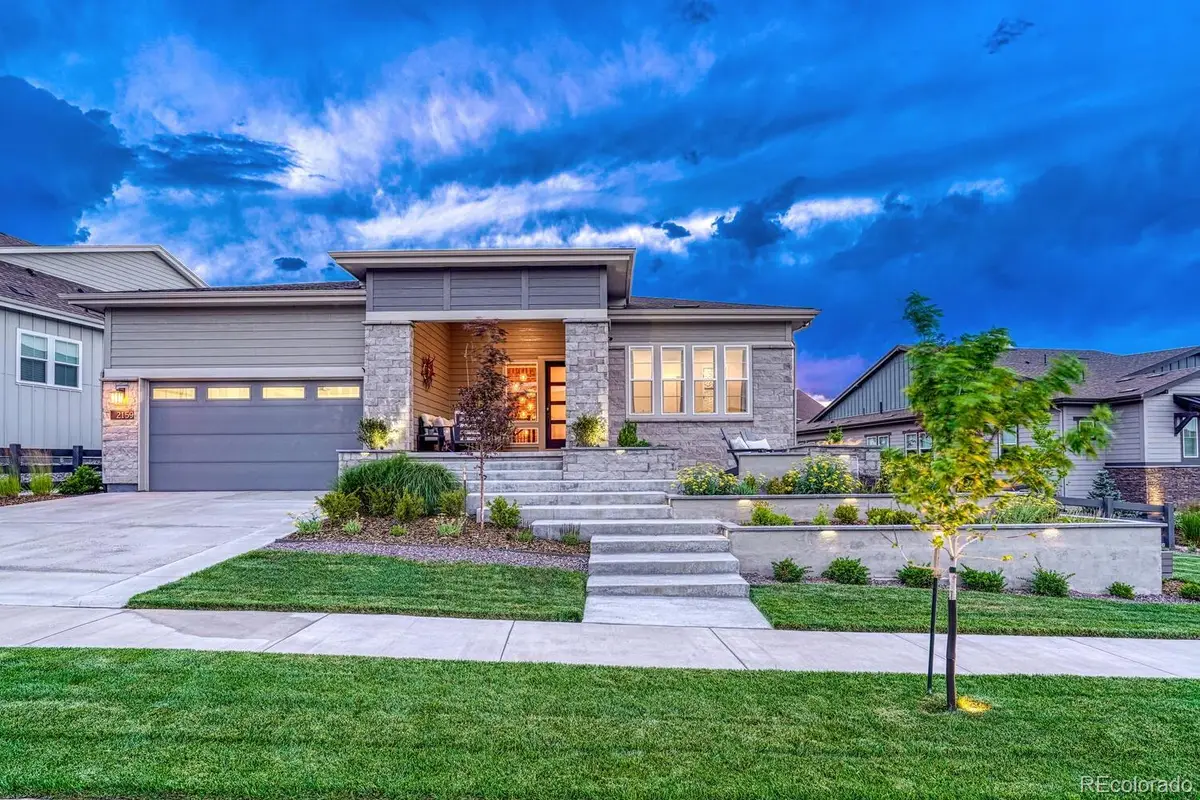
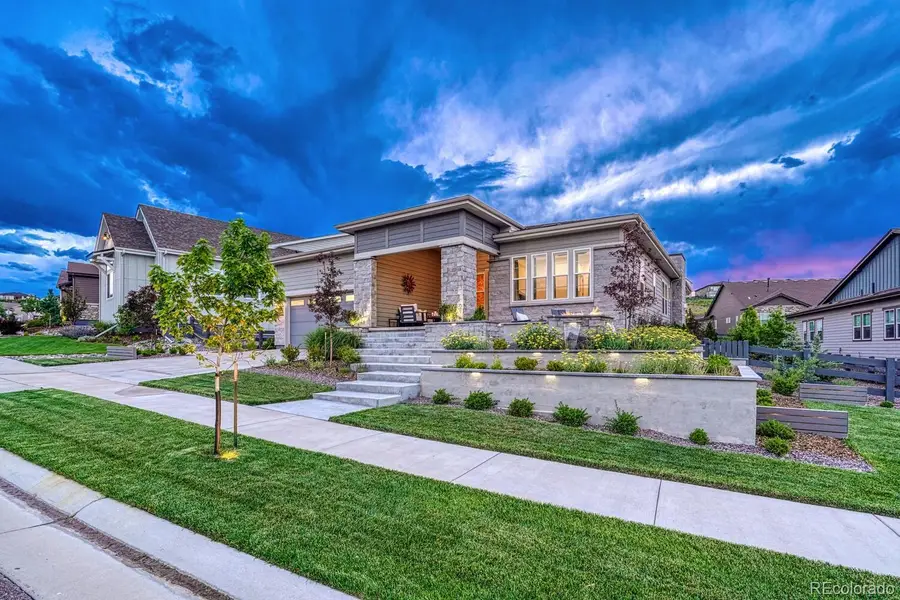
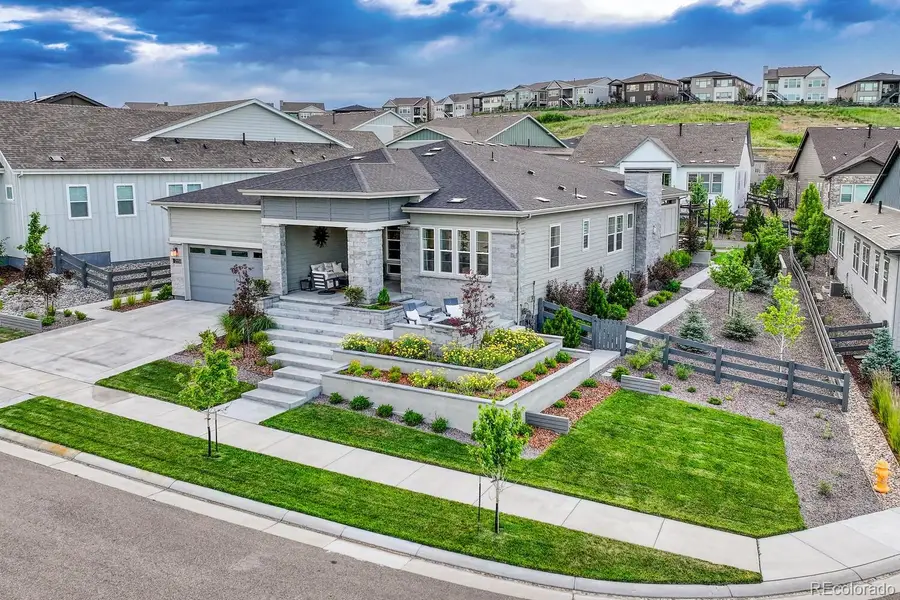
Listed by:derek klinerBeth@bethsmart.com,303-332-3800
Office:realty one group platinum elite
MLS#:6462445
Source:ML
Price summary
- Price:$1,495,000
- Price per sq. ft.:$292.96
- Monthly HOA dues:$142
About this home
$20,000 toward rate buydown w full price offer: Desirable Canyons neighborhood, offering stunning lake views and an unbeatable combination of comfort and luxury. Main floor living at its finest. This beautifully customized 2-bed, 3-bath home has been meticulously maintained & shows like new, having been barely lived in since it was built. This home is a spacious, high-end kitchen equipped with top-of-the-line appliances, a double-wide island, custom cabinetry, and both a breakfast nook and bar area—perfect for everyday living. The formal dining space is enhanced with eye-catching brickwork and features a custom bar, buffet, and built-in wine rack, offering a unique and elegant touch. The entryway echoes the same level of craftsmanship with matching brick detailing and upgraded lighting throughout the home adds warmth and sophistication. The expansive primary suite is a true retreat, featuring automatic blinds, a luxurious spa-inspired bathroom, and a large, custom walk-in closet. 4 panel slider-glass doors open up to a covered patio designed for outdoor living, complete with an outdoor kitchen, a fireplace and exterior lighting. Over $300k has been invested in low-maintenance landscaping, including 30 trees, flowering plants for every season, shrubs, fenced yard (with mesh), French drains, retaining walls, lighting, bocce ball court and putting green. A full unfinished basement offers endless possibilities Other improvements: Extensive electrical upgrades and custom closet systems. Situated in a friendly and welcoming neighborhood, walk to the community’s restaurant, pool, pickleball courts, and fitness center—all included with the HOA. A brand-new Life Time Fitness is currently under construction nearby. The location offers convenient access to I-25, Castle Rock shops, Park Meadows, excellent dining, the DTC, and is only 40 min. to DIA. This one-of-a-kind property combines elegant design, thoughtful upgrades, and a prime location. Smart home system Alexa included.
Contact an agent
Home facts
- Year built:2021
- Listing Id #:6462445
Rooms and interior
- Bedrooms:2
- Total bathrooms:3
- Full bathrooms:1
- Half bathrooms:1
- Living area:5,103 sq. ft.
Heating and cooling
- Cooling:Central Air
- Heating:Forced Air, Natural Gas
Structure and exterior
- Roof:Composition
- Year built:2021
- Building area:5,103 sq. ft.
- Lot area:0.3 Acres
Schools
- High school:Rock Canyon
- Middle school:Rocky Heights
- Elementary school:Buffalo Ridge
Utilities
- Water:Public
- Sewer:Community Sewer
Finances and disclosures
- Price:$1,495,000
- Price per sq. ft.:$292.96
- Tax amount:$11,321 (2024)
New listings near 2159 Bellcove Drive
- Coming SoonOpen Sat, 11am to 3pm
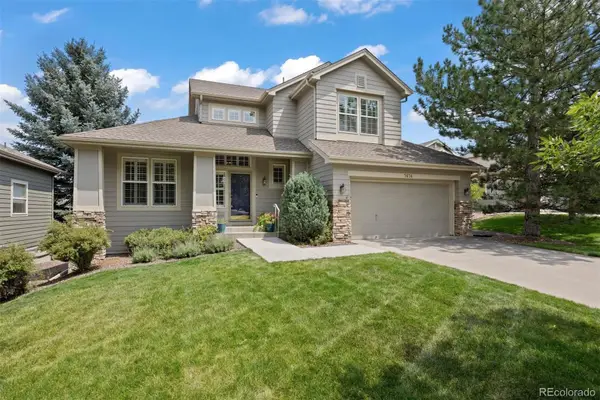 $700,000Coming Soon3 beds 4 baths
$700,000Coming Soon3 beds 4 baths7474 Snow Lily Place, Castle Pines, CO 80108
MLS# 3661745Listed by: LIV SOTHEBY'S INTERNATIONAL REALTY - New
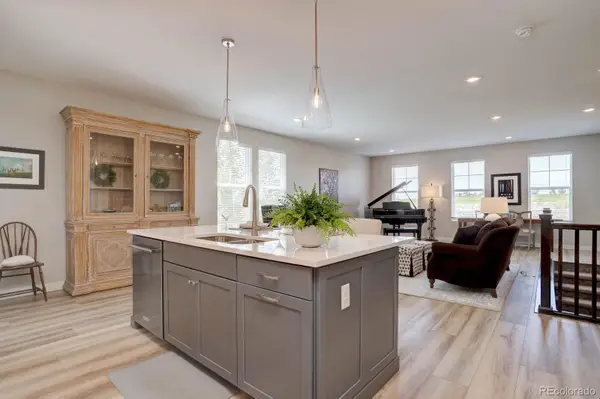 $765,000Active3 beds 3 baths3,294 sq. ft.
$765,000Active3 beds 3 baths3,294 sq. ft.1926 Sagerock Drive, Castle Pines, CO 80108
MLS# 1790662Listed by: KELLER WILLIAMS DTC - Coming Soon
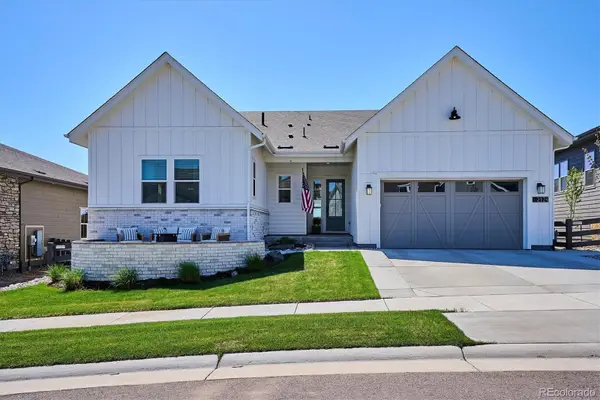 $1,450,000Coming Soon5 beds 4 baths
$1,450,000Coming Soon5 beds 4 baths2124 Bellcove Drive, Castle Pines, CO 80108
MLS# 7481081Listed by: COMPASS - DENVER - New
 $828,500Active3 beds 3 baths3,484 sq. ft.
$828,500Active3 beds 3 baths3,484 sq. ft.1895 Canyonpoint Lane, Castle Pines, CO 80108
MLS# 2820302Listed by: CHRISTOPHER CROWLEY - Open Sat, 11am to 1pmNew
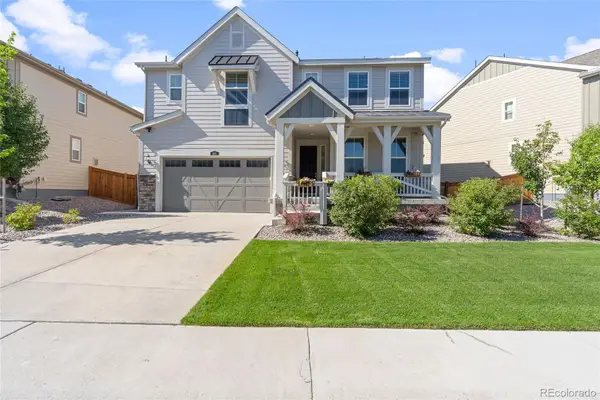 $835,000Active5 beds 4 baths4,096 sq. ft.
$835,000Active5 beds 4 baths4,096 sq. ft.166 Green Fee Circle, Castle Pines, CO 80108
MLS# 7356355Listed by: COLDWELL BANKER REALTY 24 - Open Sat, 11am to 1pmNew
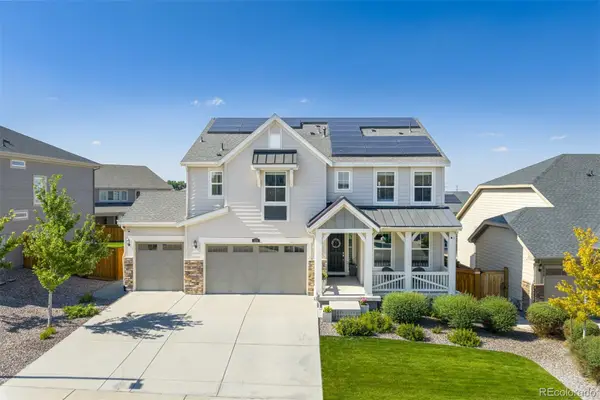 $925,000Active4 beds 5 baths4,084 sq. ft.
$925,000Active4 beds 5 baths4,084 sq. ft.123 Back Nine Drive, Castle Pines, CO 80108
MLS# 1740900Listed by: WEST AND MAIN HOMES INC - New
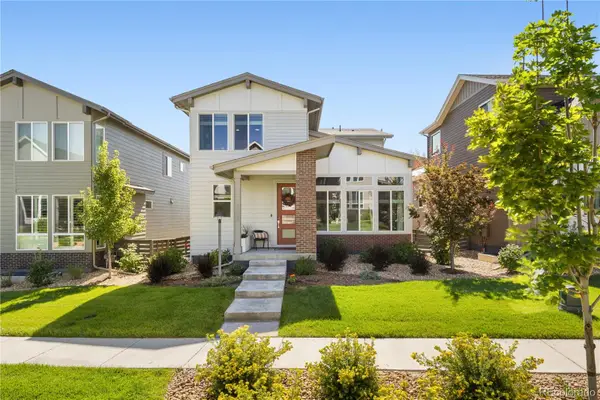 $729,900Active4 beds 4 baths2,654 sq. ft.
$729,900Active4 beds 4 baths2,654 sq. ft.6225 Sweetbriar Court, Castle Pines, CO 80108
MLS# 9257986Listed by: MODUS REAL ESTATE - New
 $1,050,000Active4 beds 3 baths4,758 sq. ft.
$1,050,000Active4 beds 3 baths4,758 sq. ft.7143 Winter Berry Lane, Castle Pines, CO 80108
MLS# 4497432Listed by: KERRY TAYLOR - Open Sun, 12 to 3pmNew
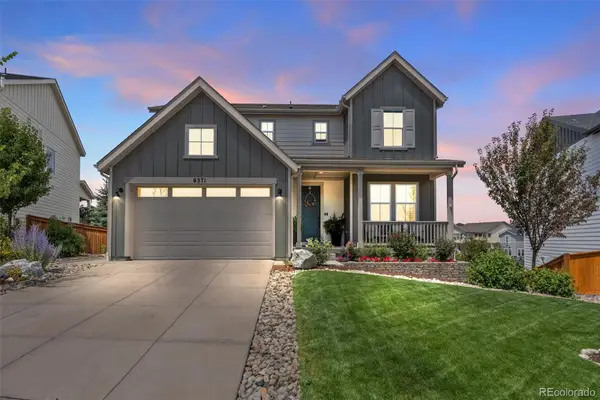 $1,050,000Active5 beds 4 baths3,864 sq. ft.
$1,050,000Active5 beds 4 baths3,864 sq. ft.6571 Steuben Way, Castle Pines, CO 80108
MLS# 3374835Listed by: REALTY ONE GROUP PREMIER - Open Sat, 12 to 3pmNew
 $949,900Active5 beds 5 baths5,722 sq. ft.
$949,900Active5 beds 5 baths5,722 sq. ft.3932 Buttongrass Trail, Castle Rock, CO 80108
MLS# 1864216Listed by: RE/MAX PROFESSIONALS

