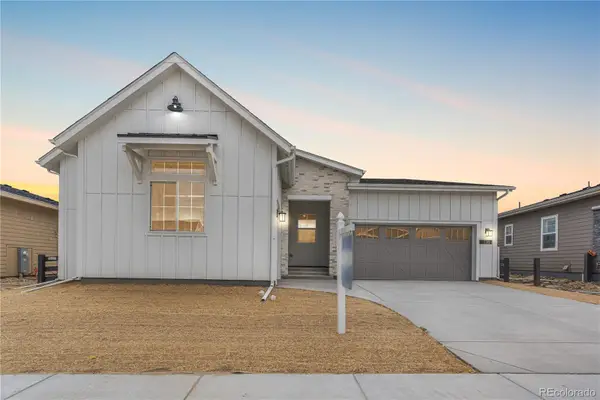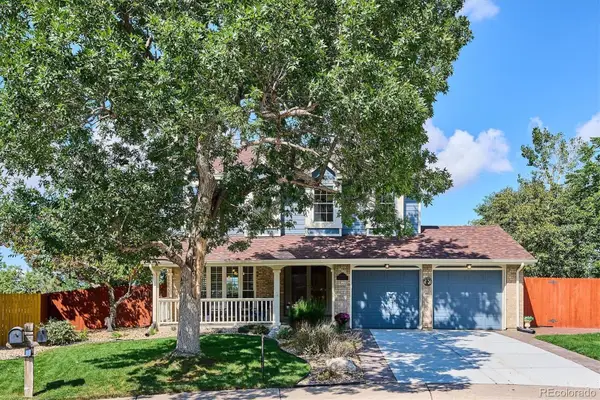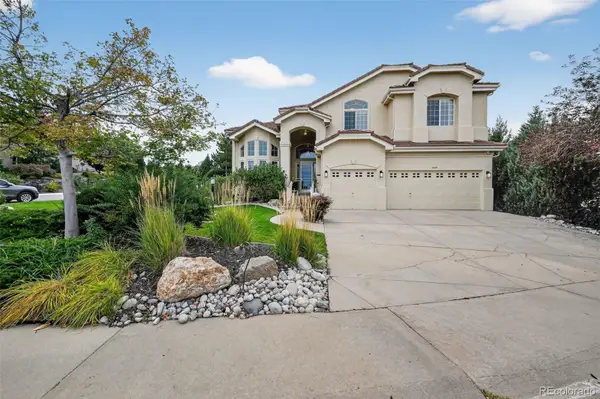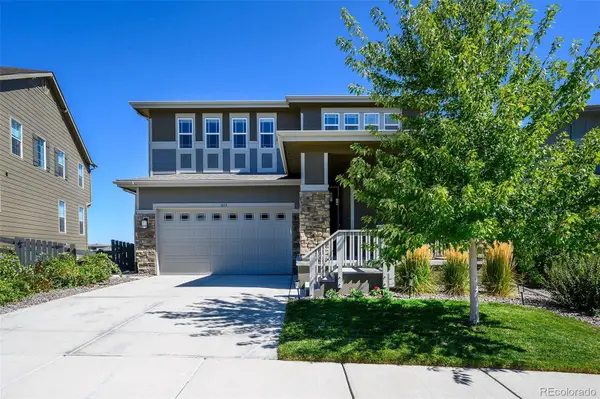6571 Steuben Way, Castle Pines, CO 80108
Local realty services provided by:Better Homes and Gardens Real Estate Kenney & Company
6571 Steuben Way,Castle Pines, CO 80108
$999,999
- 5 Beds
- 4 Baths
- 3,864 sq. ft.
- Single family
- Active
Listed by:ashleigh yatesASHLEIGH4RE@GMAIL.COM,714-794-4527
Office:realty one group premier
MLS#:3374835
Source:ML
Price summary
- Price:$999,999
- Price per sq. ft.:$258.8
About this home
Exquisite Timberline Residence with Premium Upgrades and Location Welcome to this stunning 5-bedroom, 4-bathroom residence, perfectly positioned on a private, nearly quarter-acre lot in the desirable Timberline Neighborhood of Castle Pines. Backed by open space and featuring mature landscaping, this home offers a tranquil sanctuary and an exceptional setting for entertaining.This property showcases over $100,000 in seller upgrades, including elegant wainscoting, a state-of-the-art radon mitigation system, and a completely finished walk-out basement. The professionally designed backyard is an entertainer's dream, featuring a meticulously built extended patio and a covered sitting area. The gourmet kitchen has been enhanced with upgraded counters and a modern sink, complementing the GE Profile stainless steel appliances and oversized island. The main floor boasts an open-concept design that seamlessly connects the living room, dining room, and kitchen. Abundant natural light streams through four large windows, illuminating the space. A private main-floor office provides flexibility, serving as a potential sixth non-conforming bedroom or a dedicated play area. The home is also equipped with a smart Nest thermostat for modern comfort and efficiency. Upstairs, the second level hosts the primary suite, which includes a beautifully tiled bathroom, with dual sinks, and an oversized shower, along with three additional bedrooms, a convenient laundry room, and a versatile loft space. The fully finished basement expands the living area with a spacious living room, a wet bar complete with a sink and beverage fridge, a bonus room, a bedroom, and a full bathroom. Ample storage is available in the dedicated unfinished storage room. Additional features include a 3-car tandem garage and a highly private backyard with mature trees, creating a serene and secluded environment backing directly onto open space.
Contact an agent
Home facts
- Year built:2020
- Listing ID #:3374835
Rooms and interior
- Bedrooms:5
- Total bathrooms:4
- Full bathrooms:3
- Half bathrooms:1
- Living area:3,864 sq. ft.
Heating and cooling
- Cooling:Central Air
- Heating:Electric, Natural Gas
Structure and exterior
- Roof:Composition
- Year built:2020
- Building area:3,864 sq. ft.
- Lot area:0.21 Acres
Schools
- High school:Rock Canyon
- Middle school:Rocky Heights
- Elementary school:Buffalo Ridge
Utilities
- Water:Public
- Sewer:Community Sewer
Finances and disclosures
- Price:$999,999
- Price per sq. ft.:$258.8
- Tax amount:$7,785 (2024)
New listings near 6571 Steuben Way
 $875,000Active4 beds 4 baths4,239 sq. ft.
$875,000Active4 beds 4 baths4,239 sq. ft.687 Briar Haven Drive, Castle Pines, CO 80108
MLS# 8856323Listed by: DENVER R.E.S.- New
 $1,592,750Active4 beds 5 baths5,741 sq. ft.
$1,592,750Active4 beds 5 baths5,741 sq. ft.7317 Timberstone Street, Castle Pines, CO 80108
MLS# 9656150Listed by: RE/MAX PROFESSIONALS - New
 $1,159,000Active5 beds 3 baths4,328 sq. ft.
$1,159,000Active5 beds 3 baths4,328 sq. ft.1118 Berganot Trail, Castle Pines, CO 80108
MLS# 3674747Listed by: COLDWELL BANKER REALTY 24 - New
 $899,900Active4 beds 4 baths3,622 sq. ft.
$899,900Active4 beds 4 baths3,622 sq. ft.7263 Wembley Place, Castle Pines, CO 80108
MLS# 3612026Listed by: RE/MAX ALLIANCE - New
 $1,100,000Active3 beds 3 baths4,578 sq. ft.
$1,100,000Active3 beds 3 baths4,578 sq. ft.7103 Canyonpoint Road, Castle Pines, CO 80108
MLS# 6721993Listed by: JASON MITCHELL REAL ESTATE COLORADO, LLC - New
 $1,100,000Active6 beds 5 baths5,471 sq. ft.
$1,100,000Active6 beds 5 baths5,471 sq. ft.6450 Montano Place, Castle Pines, CO 80108
MLS# 4530981Listed by: TRELORA REALTY, INC. - New
 $980,000Active4 beds 4 baths3,941 sq. ft.
$980,000Active4 beds 4 baths3,941 sq. ft.6810 Brendon Place, Castle Pines, CO 80108
MLS# 5666294Listed by: REALTY ONE GROUP ELEVATIONS, LLC - New
 $725,000Active3 beds 3 baths2,882 sq. ft.
$725,000Active3 beds 3 baths2,882 sq. ft.8467 Brambleridge Drive, Castle Pines, CO 80108
MLS# 1644377Listed by: KENTWOOD REAL ESTATE DTC, LLC - New
 $959,999Active4 beds 4 baths3,418 sq. ft.
$959,999Active4 beds 4 baths3,418 sq. ft.1655 Stable View Drive, Castle Pines, CO 80108
MLS# 5166039Listed by: HOMESMART REALTY  $890,000Active4 beds 4 baths4,280 sq. ft.
$890,000Active4 beds 4 baths4,280 sq. ft.527 Stonemont Drive, Castle Pines, CO 80108
MLS# 4093795Listed by: COLDWELL BANKER REALTY 24
