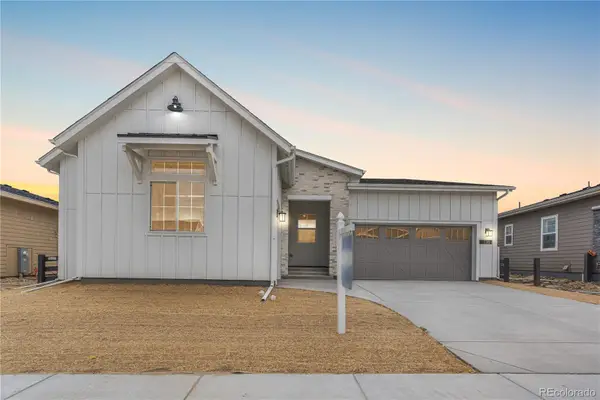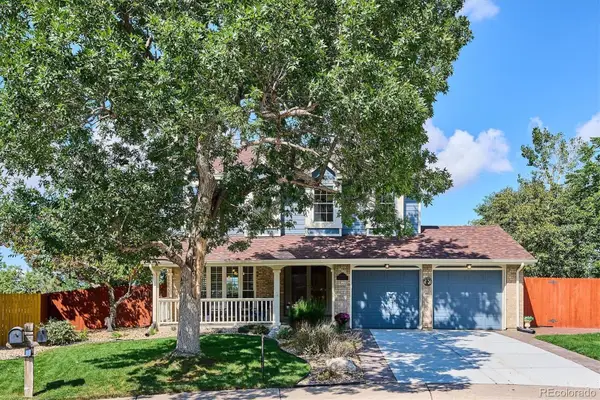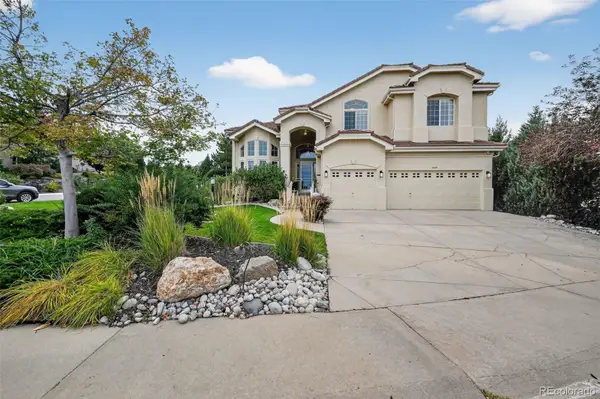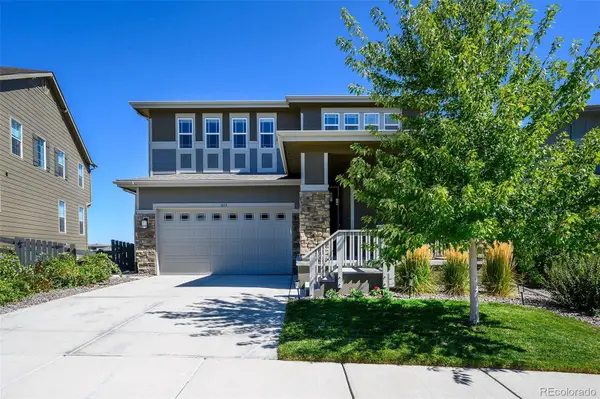24 Klingen Gate Lane, Castle Pines, CO 80108
Local realty services provided by:Better Homes and Gardens Real Estate Kenney & Company
24 Klingen Gate Lane,Castle Pines, CO 80108
$1,050,000
- 3 Beds
- 3 Baths
- 4,260 sq. ft.
- Single family
- Active
Listed by:david coxdave@coxre.com,303-921-3908
Office:cox real estate group
MLS#:7749708
Source:ML
Price summary
- Price:$1,050,000
- Price per sq. ft.:$246.48
- Monthly HOA dues:$265
About this home
Welcome to 24 Klingen Gate Lane in the highly desired, private, gated community of The Hamlet at Castle Pines. This is a 3 bedroom, 3 bath, open floor plan, spacious 4,260 square foot ranch style home backing to the 4th hole t-box, fairway and green at the Ridge Golf Course. It is nestled on a private lot on the east side of the community.
The open floor plan invites you in with a main floor office, eat-in kitchen, adjoining large dining room and a cozy living room, accented by a 3 sided gas fireplace with custom stone work. Out back you'll find a beautiful concrete patio with golf course and city views, perfect for entertaining family and friends.
The spacious primary suite is located on the main level at the back of the home with golf course views. It includes an ensuite bath with a deep soaking jetted tub, a euro glass enclosed shower and walk-in closet.
The secondary main level bedroom includes an attached 3/4 bath and the main laundry. The basement level includes the third bedroom, bathroom suite, a huge, open family room/game room/bonus room as well as a separate room to act as a workout/bonus/hobby or flex room. In addition there is a large additional storage area or future expansion. In addition is the oversized 2.5 car, side load, finished garage with built-in shop cabinets.
This is a unique opportunity to live the relaxed Colorado life style in a mature landscaped community, that includes weekly seasonal mowing and snow removal, affording low-maintenance living while providing easy access to shopping, dining and entertainment.
Contact an agent
Home facts
- Year built:1996
- Listing ID #:7749708
Rooms and interior
- Bedrooms:3
- Total bathrooms:3
- Full bathrooms:1
- Living area:4,260 sq. ft.
Heating and cooling
- Cooling:Central Air
- Heating:Forced Air, Natural Gas
Structure and exterior
- Roof:Composition
- Year built:1996
- Building area:4,260 sq. ft.
- Lot area:0.19 Acres
Schools
- High school:Rock Canyon
- Middle school:Rocky Heights
- Elementary school:Timber Trail
Utilities
- Water:Public
- Sewer:Public Sewer
Finances and disclosures
- Price:$1,050,000
- Price per sq. ft.:$246.48
- Tax amount:$5,029 (2024)
New listings near 24 Klingen Gate Lane
 $875,000Active4 beds 4 baths4,239 sq. ft.
$875,000Active4 beds 4 baths4,239 sq. ft.687 Briar Haven Drive, Castle Pines, CO 80108
MLS# 8856323Listed by: DENVER R.E.S.- New
 $1,592,750Active4 beds 5 baths5,741 sq. ft.
$1,592,750Active4 beds 5 baths5,741 sq. ft.7317 Timberstone Street, Castle Pines, CO 80108
MLS# 9656150Listed by: RE/MAX PROFESSIONALS - New
 $1,159,000Active5 beds 3 baths4,328 sq. ft.
$1,159,000Active5 beds 3 baths4,328 sq. ft.1118 Berganot Trail, Castle Pines, CO 80108
MLS# 3674747Listed by: COLDWELL BANKER REALTY 24 - New
 $899,900Active4 beds 4 baths3,622 sq. ft.
$899,900Active4 beds 4 baths3,622 sq. ft.7263 Wembley Place, Castle Pines, CO 80108
MLS# 3612026Listed by: RE/MAX ALLIANCE - New
 $1,100,000Active3 beds 3 baths4,578 sq. ft.
$1,100,000Active3 beds 3 baths4,578 sq. ft.7103 Canyonpoint Road, Castle Pines, CO 80108
MLS# 6721993Listed by: JASON MITCHELL REAL ESTATE COLORADO, LLC - New
 $1,100,000Active6 beds 5 baths5,471 sq. ft.
$1,100,000Active6 beds 5 baths5,471 sq. ft.6450 Montano Place, Castle Pines, CO 80108
MLS# 4530981Listed by: TRELORA REALTY, INC. - New
 $980,000Active4 beds 4 baths3,941 sq. ft.
$980,000Active4 beds 4 baths3,941 sq. ft.6810 Brendon Place, Castle Pines, CO 80108
MLS# 5666294Listed by: REALTY ONE GROUP ELEVATIONS, LLC - New
 $725,000Active3 beds 3 baths2,882 sq. ft.
$725,000Active3 beds 3 baths2,882 sq. ft.8467 Brambleridge Drive, Castle Pines, CO 80108
MLS# 1644377Listed by: KENTWOOD REAL ESTATE DTC, LLC - New
 $959,999Active4 beds 4 baths3,418 sq. ft.
$959,999Active4 beds 4 baths3,418 sq. ft.1655 Stable View Drive, Castle Pines, CO 80108
MLS# 5166039Listed by: HOMESMART REALTY  $890,000Active4 beds 4 baths4,280 sq. ft.
$890,000Active4 beds 4 baths4,280 sq. ft.527 Stonemont Drive, Castle Pines, CO 80108
MLS# 4093795Listed by: COLDWELL BANKER REALTY 24
