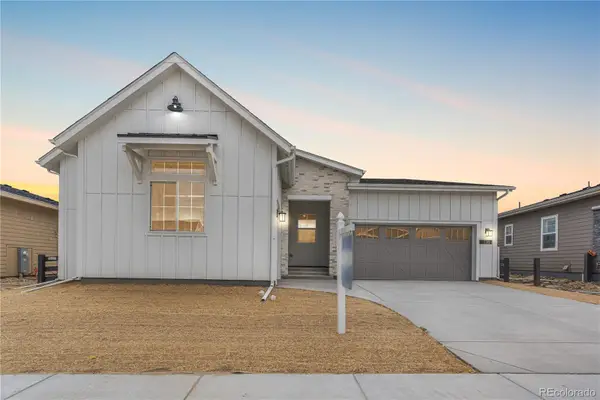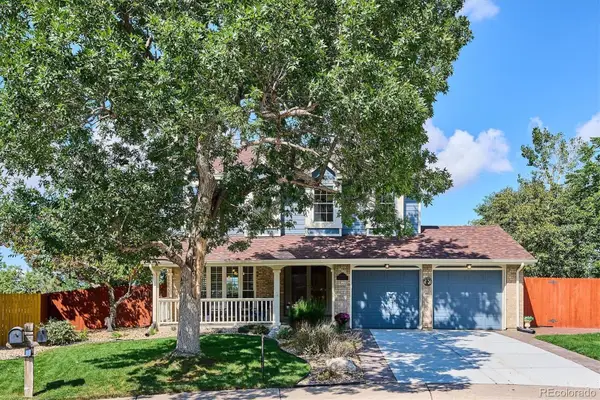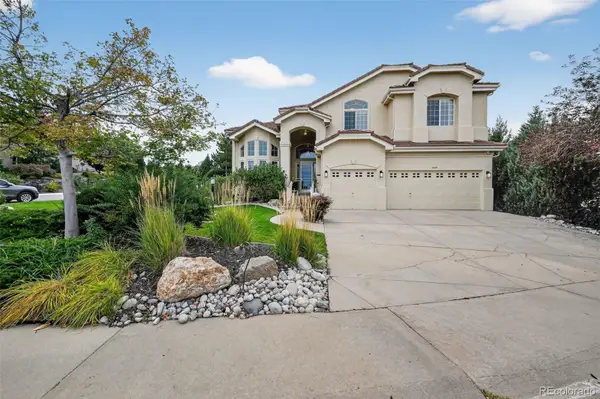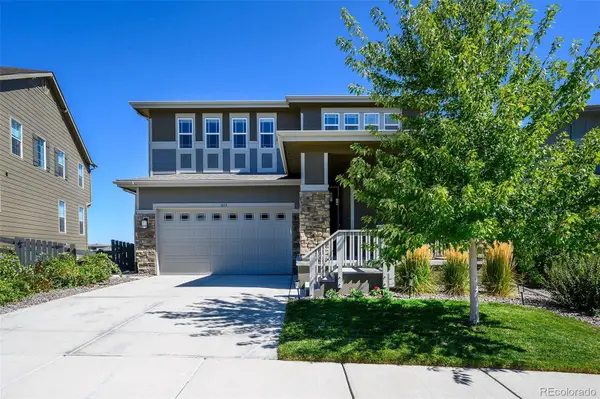286 Claymoor Court, Castle Pines, CO 80108
Local realty services provided by:Better Homes and Gardens Real Estate Kenney & Company
286 Claymoor Court,Castle Pines, CO 80108
$1,745,000
- 6 Beds
- 6 Baths
- 6,537 sq. ft.
- Single family
- Active
Listed by:jason batesbater06@comcast.net,303-302-4000
Office:weichert realtors professionals
MLS#:6339892
Source:ML
Price summary
- Price:$1,745,000
- Price per sq. ft.:$266.94
- Monthly HOA dues:$57
About this home
FANTASTIC FAMILY HOME IN THE HEART OF HIDDEN POINTE ESTATES* STATELY SITUATED ON A 1.13 PARKLIKE ACRE* TIMELESS FLOORPLAN FEATURING A GRAND ENTRANCE* FORMAL LIVING & DINING ROOMS* UPDATED KITCHEN W/ SLAB GRANITE & STAINLESS MONOGRAM APPLIANCES* WIDE PLANK FLOORING THROUGHOUT MAIN LEVEL*HUGE PRIMARY SUITE W/ SITTING AREA, FIREPLACE & COFFEE STATION/WET BAR*LARGE SECONDARY EN SUITE BEDROOMS* EXECUTIVE STUDY W/ FRENCH DOORS* FINISHED LOWER LEVEL BOASTS A MEDIA AREA, GAMING AREA, BAR & WORKOUT ROOM/6TH BEDROOM W/ 3/4 BATH & AMPLE STORAGE* THE PARKLIKE BACKYARD IS THE TRUE GEM OF THE PROPERTY HIGHLIGHTING A PERFECTLY MANICURED ACRE+, ELABORATE WATER FEATURE W/ SITTING AREA, IN GROUND TRAMPOLINE, SAND VOLLYBALL COURT, LIGHTED BASKEBALL HOOP, GARDEN AREA, EXTENDED MULTI LEVEL PATIO W/ STRING LIGHTS & SHADE SAILS* NEWER HVAC SYSTEM, A/C UNITS & WATER HEATERS* NEWER EXTERIOR PAINT* NEWER GARAGE DOORS* NEW BLINDS* TASTEFUL UPDATES THROUGHOUT* NEWER FIXTURES & HARDWARE* TONS OF NATURAL LIGHT* INCREDIBLE MATURE LANDSCAPING* MOUNTAIN VIEWS FROM MASTER* INVISIBLE DOG FENCE* MINUTES TO TOP TIER PUBLIC & PRIVATE GOLF COURSES & TOP RATED VALOR & ROCK CANYON HIGH SCHOOLS* IDEAL PROPERTY FOR LARGE GATHERINGS, FAMILY FUN & A LIFETIME OF MEMORIES* WELCOME HOME*
Contact an agent
Home facts
- Year built:2002
- Listing ID #:6339892
Rooms and interior
- Bedrooms:6
- Total bathrooms:6
- Full bathrooms:4
- Half bathrooms:1
- Living area:6,537 sq. ft.
Heating and cooling
- Cooling:Central Air
- Heating:Forced Air
Structure and exterior
- Roof:Concrete
- Year built:2002
- Building area:6,537 sq. ft.
- Lot area:1.13 Acres
Schools
- High school:Rock Canyon
- Middle school:Rocky Heights
- Elementary school:Timber Trail
Utilities
- Water:Public
- Sewer:Public Sewer
Finances and disclosures
- Price:$1,745,000
- Price per sq. ft.:$266.94
- Tax amount:$10,468 (2024)
New listings near 286 Claymoor Court
 $875,000Active4 beds 4 baths4,239 sq. ft.
$875,000Active4 beds 4 baths4,239 sq. ft.687 Briar Haven Drive, Castle Pines, CO 80108
MLS# 8856323Listed by: DENVER R.E.S.- New
 $1,592,750Active4 beds 5 baths5,741 sq. ft.
$1,592,750Active4 beds 5 baths5,741 sq. ft.7317 Timberstone Street, Castle Pines, CO 80108
MLS# 9656150Listed by: RE/MAX PROFESSIONALS - New
 $1,159,000Active5 beds 3 baths4,328 sq. ft.
$1,159,000Active5 beds 3 baths4,328 sq. ft.1118 Berganot Trail, Castle Pines, CO 80108
MLS# 3674747Listed by: COLDWELL BANKER REALTY 24 - New
 $899,900Active4 beds 4 baths3,622 sq. ft.
$899,900Active4 beds 4 baths3,622 sq. ft.7263 Wembley Place, Castle Pines, CO 80108
MLS# 3612026Listed by: RE/MAX ALLIANCE - New
 $1,100,000Active3 beds 3 baths4,578 sq. ft.
$1,100,000Active3 beds 3 baths4,578 sq. ft.7103 Canyonpoint Road, Castle Pines, CO 80108
MLS# 6721993Listed by: JASON MITCHELL REAL ESTATE COLORADO, LLC - New
 $1,100,000Active6 beds 5 baths5,471 sq. ft.
$1,100,000Active6 beds 5 baths5,471 sq. ft.6450 Montano Place, Castle Pines, CO 80108
MLS# 4530981Listed by: TRELORA REALTY, INC. - New
 $980,000Active4 beds 4 baths3,941 sq. ft.
$980,000Active4 beds 4 baths3,941 sq. ft.6810 Brendon Place, Castle Pines, CO 80108
MLS# 5666294Listed by: REALTY ONE GROUP ELEVATIONS, LLC - New
 $725,000Active3 beds 3 baths2,882 sq. ft.
$725,000Active3 beds 3 baths2,882 sq. ft.8467 Brambleridge Drive, Castle Pines, CO 80108
MLS# 1644377Listed by: KENTWOOD REAL ESTATE DTC, LLC - New
 $959,999Active4 beds 4 baths3,418 sq. ft.
$959,999Active4 beds 4 baths3,418 sq. ft.1655 Stable View Drive, Castle Pines, CO 80108
MLS# 5166039Listed by: HOMESMART REALTY  $890,000Active4 beds 4 baths4,280 sq. ft.
$890,000Active4 beds 4 baths4,280 sq. ft.527 Stonemont Drive, Castle Pines, CO 80108
MLS# 4093795Listed by: COLDWELL BANKER REALTY 24
