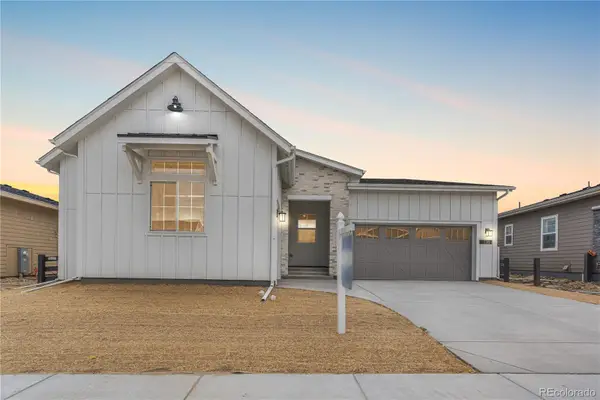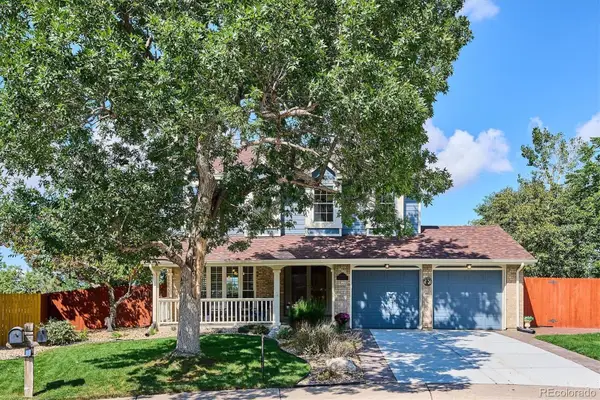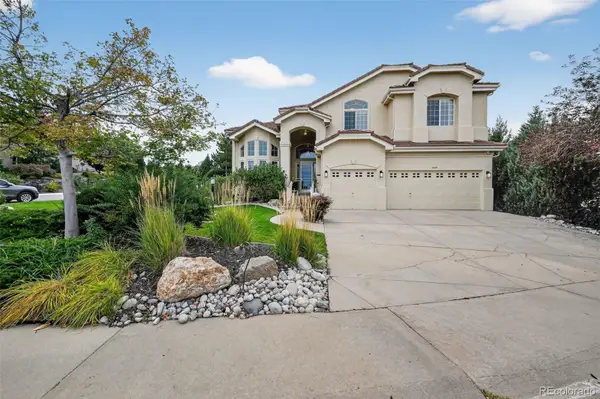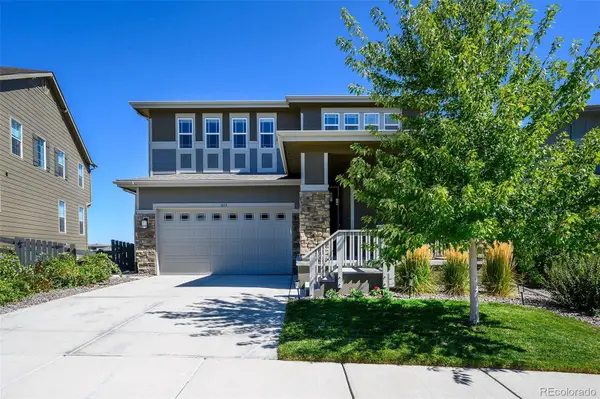556 Rachael Place, Castle Pines, CO 80108
Local realty services provided by:Better Homes and Gardens Real Estate Kenney & Company
556 Rachael Place,Castle Pines, CO 80108
$1,100,000
- 4 Beds
- 4 Baths
- 4,187 sq. ft.
- Single family
- Active
Listed by:jennifer contiJennifer.conti@redfin.com,720-629-5022
Office:redfin corporation
MLS#:5525804
Source:ML
Price summary
- Price:$1,100,000
- Price per sq. ft.:$262.72
- Monthly HOA dues:$51
About this home
Experience elevated living in a beautifully updated home tucked away in the highly desired Hidden Pointe neighborhood of Castle Pines! From the moment you arrive, this home feels special—refinished hardwood floors, soaring vaulted ceilings, and sunlit living spaces create a warm, sophisticated atmosphere. The open layout invites connection, with seamless flow from the living room to the kitchen and family room—ideal for both quiet evenings and lively gatherings. Host holiday dinners in the formal dining room, savor casual breakfasts in the sunny kitchen nook, or unwind by the fireplace after a long day. The kitchen is freshly painted and thoughtfully designed for everyday functionality and entertaining alike. Upstairs, retreat to a tranquil primary suite overlooking the lush backyard, complete with a five-piece ensuite bath and an organized walk-in closet. Three additional bedrooms upstairs, two bedrooms with a convenient Jack and Jill bathroom and the additional bedroom offers a private en-suite, perfect for guests or multigenerational living. A spacious loft provides the perfect flex space for a home office, reading lounge, or playroom. Step outside to your private backyard oasis, complete with a sunny patio, fire pit area, and room to create whatever you dream—garden beds, lawn games, or peaceful morning coffee spots. Living in Castle Pines means more than just a beautiful home—you’ll enjoy sunset strolls along neighborhood trails, spontaneous pickleball games, summer concerts, Fourth of July parades, and weekly food truck nights. Ready for immediate move-in, this exceptional home blends modern updates with timeless charm and is waiting for you to write its next chapter.
Contact an agent
Home facts
- Year built:2001
- Listing ID #:5525804
Rooms and interior
- Bedrooms:4
- Total bathrooms:4
- Full bathrooms:3
- Half bathrooms:1
- Living area:4,187 sq. ft.
Heating and cooling
- Cooling:Central Air
- Heating:Forced Air, Natural Gas
Structure and exterior
- Roof:Composition
- Year built:2001
- Building area:4,187 sq. ft.
- Lot area:0.25 Acres
Schools
- High school:Rock Canyon
- Middle school:Rocky Heights
- Elementary school:Timber Trail
Utilities
- Water:Public
- Sewer:Public Sewer
Finances and disclosures
- Price:$1,100,000
- Price per sq. ft.:$262.72
- Tax amount:$6,186 (2024)
New listings near 556 Rachael Place
 $875,000Active4 beds 4 baths4,239 sq. ft.
$875,000Active4 beds 4 baths4,239 sq. ft.687 Briar Haven Drive, Castle Pines, CO 80108
MLS# 8856323Listed by: DENVER R.E.S.- New
 $1,592,750Active4 beds 5 baths5,741 sq. ft.
$1,592,750Active4 beds 5 baths5,741 sq. ft.7317 Timberstone Street, Castle Pines, CO 80108
MLS# 9656150Listed by: RE/MAX PROFESSIONALS - New
 $1,159,000Active5 beds 3 baths4,328 sq. ft.
$1,159,000Active5 beds 3 baths4,328 sq. ft.1118 Berganot Trail, Castle Pines, CO 80108
MLS# 3674747Listed by: COLDWELL BANKER REALTY 24 - New
 $899,900Active4 beds 4 baths3,622 sq. ft.
$899,900Active4 beds 4 baths3,622 sq. ft.7263 Wembley Place, Castle Pines, CO 80108
MLS# 3612026Listed by: RE/MAX ALLIANCE - New
 $1,100,000Active3 beds 3 baths4,578 sq. ft.
$1,100,000Active3 beds 3 baths4,578 sq. ft.7103 Canyonpoint Road, Castle Pines, CO 80108
MLS# 6721993Listed by: JASON MITCHELL REAL ESTATE COLORADO, LLC - New
 $1,100,000Active6 beds 5 baths5,471 sq. ft.
$1,100,000Active6 beds 5 baths5,471 sq. ft.6450 Montano Place, Castle Pines, CO 80108
MLS# 4530981Listed by: TRELORA REALTY, INC. - New
 $980,000Active4 beds 4 baths3,941 sq. ft.
$980,000Active4 beds 4 baths3,941 sq. ft.6810 Brendon Place, Castle Pines, CO 80108
MLS# 5666294Listed by: REALTY ONE GROUP ELEVATIONS, LLC - New
 $725,000Active3 beds 3 baths2,882 sq. ft.
$725,000Active3 beds 3 baths2,882 sq. ft.8467 Brambleridge Drive, Castle Pines, CO 80108
MLS# 1644377Listed by: KENTWOOD REAL ESTATE DTC, LLC - New
 $959,999Active4 beds 4 baths3,418 sq. ft.
$959,999Active4 beds 4 baths3,418 sq. ft.1655 Stable View Drive, Castle Pines, CO 80108
MLS# 5166039Listed by: HOMESMART REALTY  $890,000Active4 beds 4 baths4,280 sq. ft.
$890,000Active4 beds 4 baths4,280 sq. ft.527 Stonemont Drive, Castle Pines, CO 80108
MLS# 4093795Listed by: COLDWELL BANKER REALTY 24
