6211 Stable View Street, Castle Pines, CO 80108
Local realty services provided by:Better Homes and Gardens Real Estate Kenney & Company
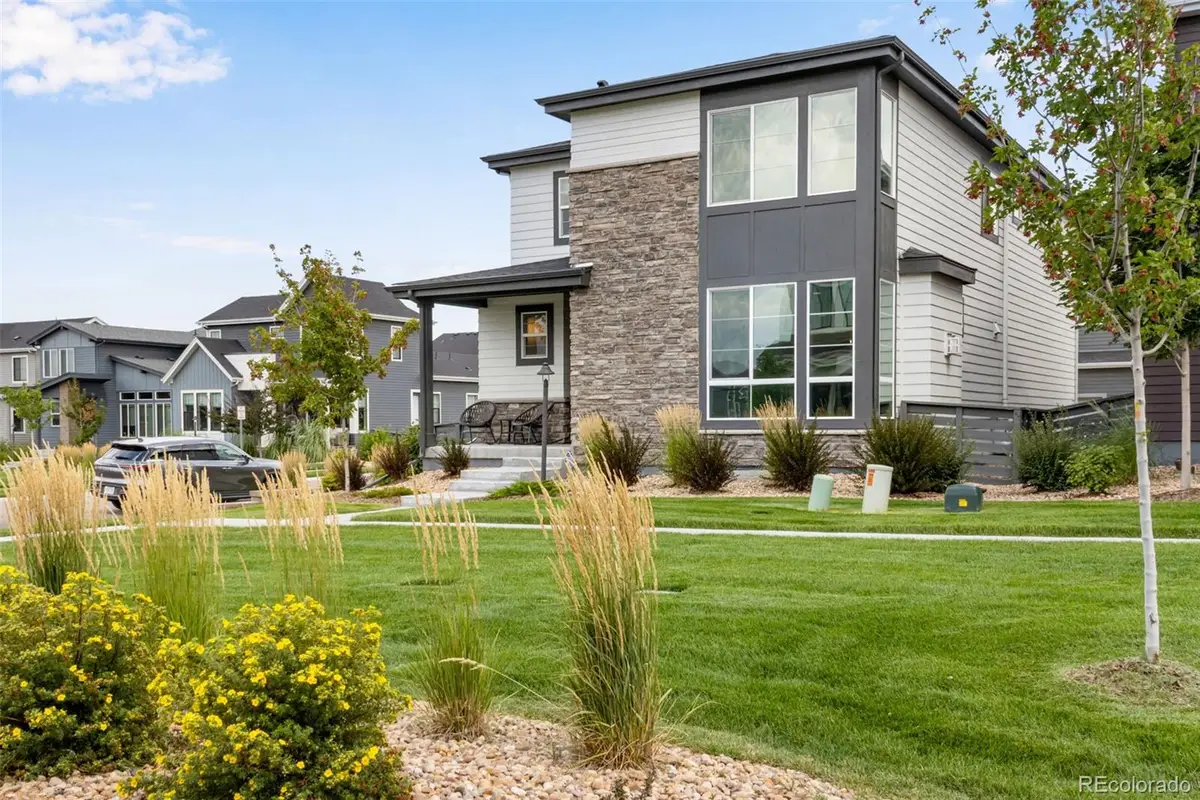
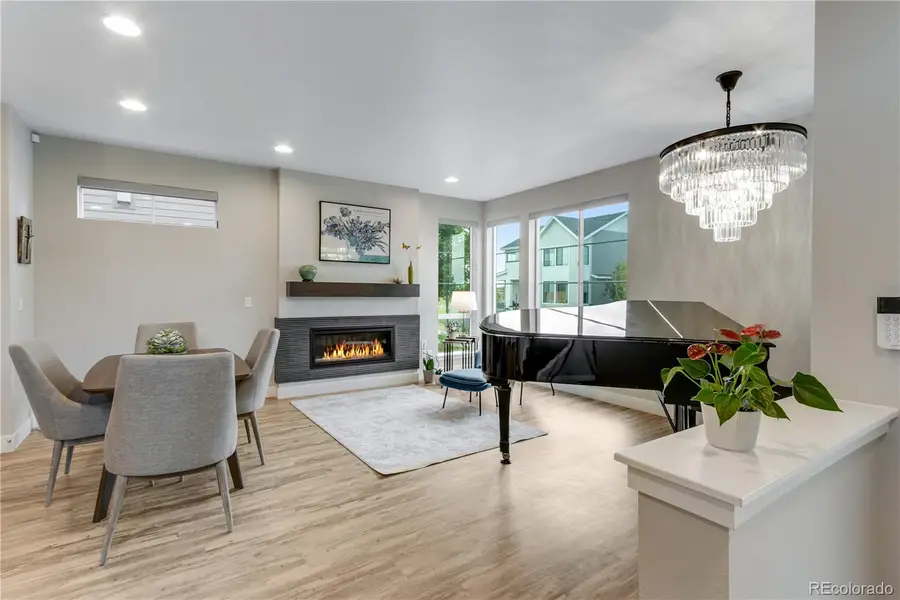

Upcoming open houses
- Sat, Aug 1611:00 am - 02:00 pm
Listed by:tania story303-810-4297
Office:compass - denver
MLS#:7532212
Source:ML
Price summary
- Price:$765,000
- Price per sq. ft.:$281.35
- Monthly HOA dues:$146
About this home
Absolutely stunning home in the highly desirable Canyons neighborhood of Castle Pines! Offering over 2,600 sq. ft. finished, 4 bedrooms, 3.5 baths, and more than $75,000 in designer upgrades, this meticulously maintained beauty is better than new and shows like a model. Enjoy low-maintenance, luxury living with upgraded appliances, extra ceiling lighting, custom windows with blinds, window tinting, and an oversized double garage. The gourmet kitchen boasts quartz countertops, soft-close cabinetry, roll-out shelves, a custom island with stainless sink, and stainless steel appliances. Light-filled living spaces feature a gorgeous tiled gas fireplace and custom lighting. The primary suite offers a spa-like marble bathroom with dual sinks, walk-in shower, and a walk-in closet with custom built-ins. The upper-level laundry includes upgraded cabinetry, while additional baths feature designer finishes and marble accents. A fully finished basement provides the perfect retreat for movie nights or game day, with a private bedroom and full bath for guests. Sale includes refrigerator, washer, dryer, two mounted TVs, chandelier, and stairway drip light. Outside, enjoy professional landscaping and the unbeatable amenities of The Canyons—15 miles of trails, parks, the Exchange Coffee House, Canyon House with restaurant and fitness studio, resort-style pool, Central Park for events, and more. And to top it off—take in mountain views from this sun-drenched, move-in-ready dream home!
Contact an agent
Home facts
- Year built:2022
- Listing Id #:7532212
Rooms and interior
- Bedrooms:4
- Total bathrooms:4
- Full bathrooms:2
- Half bathrooms:1
- Living area:2,719 sq. ft.
Heating and cooling
- Cooling:Central Air
- Heating:Forced Air, Natural Gas
Structure and exterior
- Roof:Composition
- Year built:2022
- Building area:2,719 sq. ft.
- Lot area:0.08 Acres
Schools
- High school:Rock Canyon
- Middle school:Rocky Heights
- Elementary school:Timber Trail
Utilities
- Water:Public
- Sewer:Septic Tank
Finances and disclosures
- Price:$765,000
- Price per sq. ft.:$281.35
- Tax amount:$7,445 (2024)
New listings near 6211 Stable View Street
- Coming SoonOpen Sat, 11am to 3pm
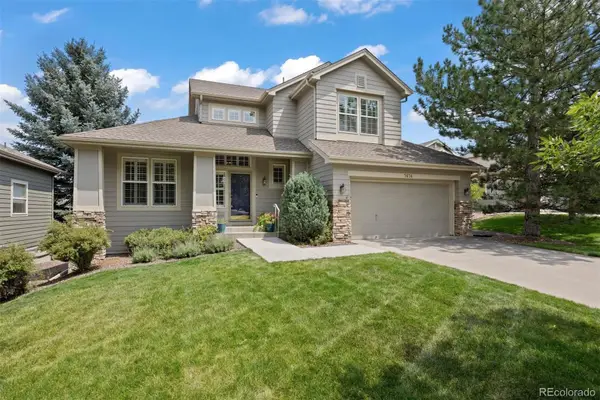 $700,000Coming Soon3 beds 4 baths
$700,000Coming Soon3 beds 4 baths7474 Snow Lily Place, Castle Pines, CO 80108
MLS# 3661745Listed by: LIV SOTHEBY'S INTERNATIONAL REALTY - New
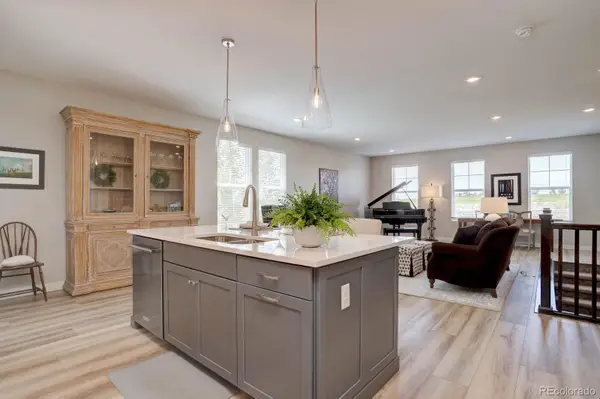 $765,000Active3 beds 3 baths3,294 sq. ft.
$765,000Active3 beds 3 baths3,294 sq. ft.1926 Sagerock Drive, Castle Pines, CO 80108
MLS# 1790662Listed by: KELLER WILLIAMS DTC - Coming Soon
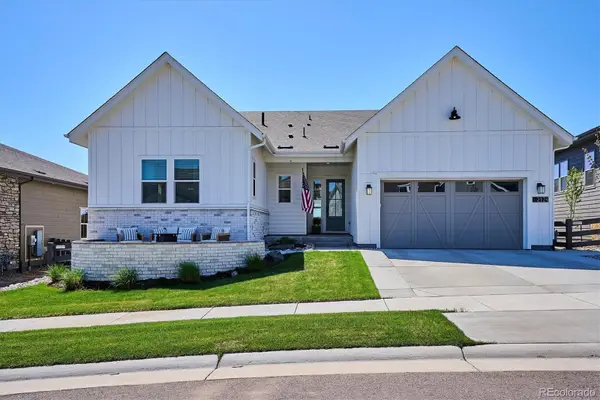 $1,450,000Coming Soon5 beds 4 baths
$1,450,000Coming Soon5 beds 4 baths2124 Bellcove Drive, Castle Pines, CO 80108
MLS# 7481081Listed by: COMPASS - DENVER - New
 $828,500Active3 beds 3 baths3,484 sq. ft.
$828,500Active3 beds 3 baths3,484 sq. ft.1895 Canyonpoint Lane, Castle Pines, CO 80108
MLS# 2820302Listed by: CHRISTOPHER CROWLEY - Open Sat, 11am to 1pmNew
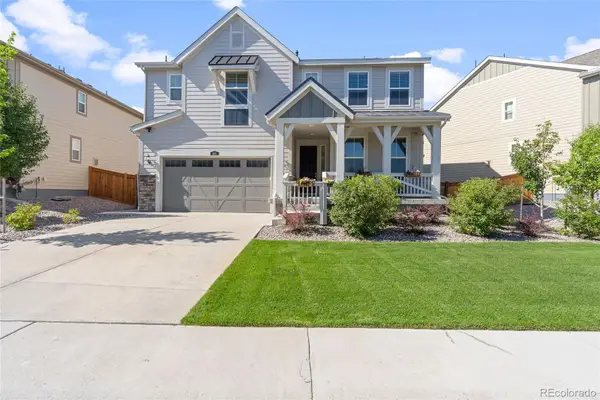 $835,000Active5 beds 4 baths4,096 sq. ft.
$835,000Active5 beds 4 baths4,096 sq. ft.166 Green Fee Circle, Castle Pines, CO 80108
MLS# 7356355Listed by: COLDWELL BANKER REALTY 24 - Open Sat, 11am to 1pmNew
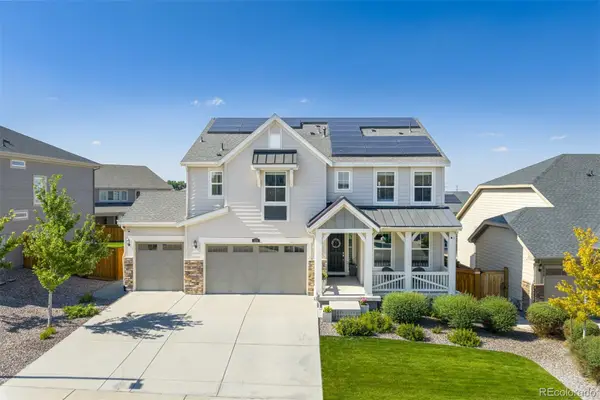 $925,000Active4 beds 5 baths4,084 sq. ft.
$925,000Active4 beds 5 baths4,084 sq. ft.123 Back Nine Drive, Castle Pines, CO 80108
MLS# 1740900Listed by: WEST AND MAIN HOMES INC - New
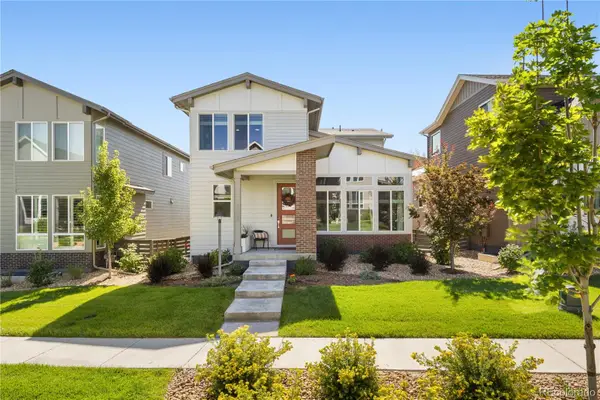 $729,900Active4 beds 4 baths2,654 sq. ft.
$729,900Active4 beds 4 baths2,654 sq. ft.6225 Sweetbriar Court, Castle Pines, CO 80108
MLS# 9257986Listed by: MODUS REAL ESTATE - New
 $1,050,000Active4 beds 3 baths4,758 sq. ft.
$1,050,000Active4 beds 3 baths4,758 sq. ft.7143 Winter Berry Lane, Castle Pines, CO 80108
MLS# 4497432Listed by: KERRY TAYLOR - Open Sun, 12 to 3pmNew
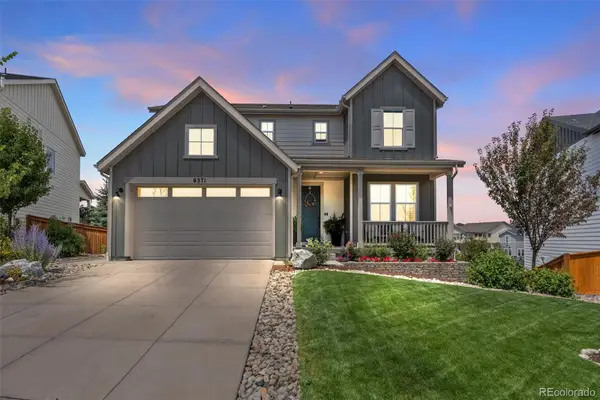 $1,050,000Active5 beds 4 baths3,864 sq. ft.
$1,050,000Active5 beds 4 baths3,864 sq. ft.6571 Steuben Way, Castle Pines, CO 80108
MLS# 3374835Listed by: REALTY ONE GROUP PREMIER - Open Sat, 12 to 3pmNew
 $949,900Active5 beds 5 baths5,722 sq. ft.
$949,900Active5 beds 5 baths5,722 sq. ft.3932 Buttongrass Trail, Castle Rock, CO 80108
MLS# 1864216Listed by: RE/MAX PROFESSIONALS

