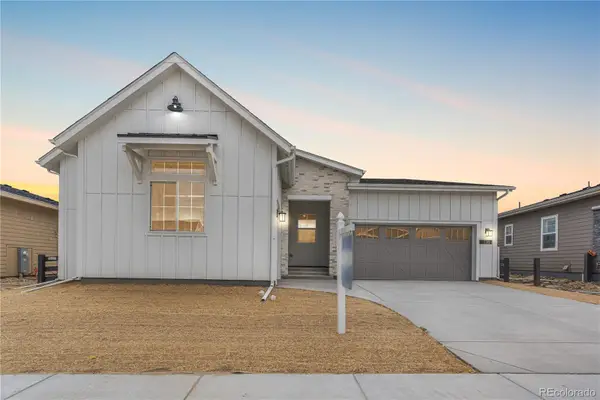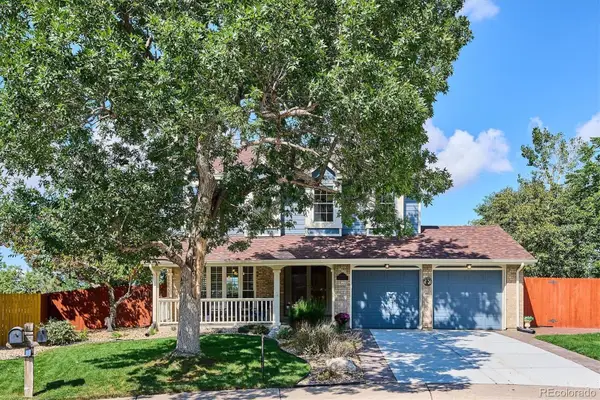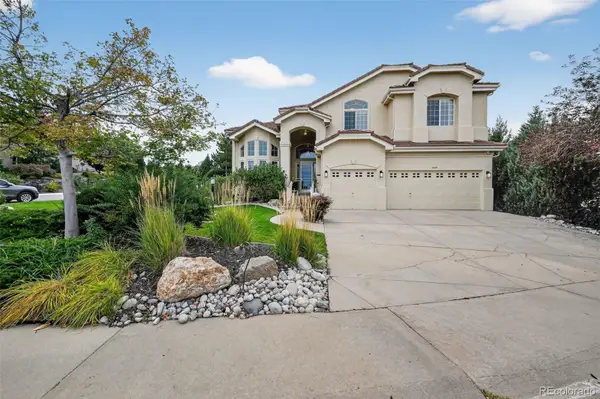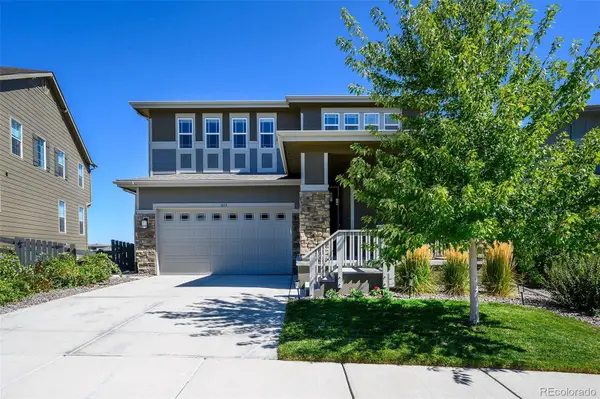6837 Serena Avenue, Castle Pines, CO 80108
Local realty services provided by:Better Homes and Gardens Real Estate Kenney & Company
Listed by:melisa hatfieldmelisahatfield@gmail.com,303-905-3335
Office:re/max professionals
MLS#:7875703
Source:ML
Price summary
- Price:$910,000
- Price per sq. ft.:$260.37
- Monthly HOA dues:$70
About this home
Quality and craftsmanship are apparent, owner care and maintenance is unmatched. Views, views, views! New deck overlooks the Front range, downtown Denver, Denver Tech Center, Chatfield lake and open space. Elk, deer and cows are frequent visitors! NEW kitchen, NEW A/C, NEW furnace, NEW interior paint, NEW kitchen in basement. No detail has been overlooked, bright, open, and spotless. Hardwood floors welcome you into this home and throughout main level, new kitchen has quartz, stainless appliances, an abundance of cabinets, a large island, upgraded light fixtures throughout. Looking for the WOW factor, this is it! Primary bedroom has a sitting area overlooking open space and mountains, romantic fireplace, and a gorgeous bath. Remodeled secondary bath up. Finished walkout offers secondary kitchen - set up for multi-gen/nanny/mother-in-law, zoned HVAC system allows control in the environment downstairs, 2 bedrooms, bath and oversized entertainment room, storage rooms. Hot tub included for those perfect star-watching nights, you also can see the stars so clearly as the open space eliminates light pollution and the evening skies are amazing. Home shows sparkling clean, staged and ready for it's new owner.
Contact an agent
Home facts
- Year built:2002
- Listing ID #:7875703
Rooms and interior
- Bedrooms:5
- Total bathrooms:4
- Full bathrooms:2
- Half bathrooms:1
- Living area:3,495 sq. ft.
Heating and cooling
- Cooling:Central Air
- Heating:Forced Air
Structure and exterior
- Roof:Composition
- Year built:2002
- Building area:3,495 sq. ft.
- Lot area:0.17 Acres
Schools
- High school:Rock Canyon
- Middle school:Rocky Heights
- Elementary school:Timber Trail
Utilities
- Water:Public
- Sewer:Public Sewer
Finances and disclosures
- Price:$910,000
- Price per sq. ft.:$260.37
- Tax amount:$5,281 (2024)
New listings near 6837 Serena Avenue
 $875,000Active4 beds 4 baths4,239 sq. ft.
$875,000Active4 beds 4 baths4,239 sq. ft.687 Briar Haven Drive, Castle Pines, CO 80108
MLS# 8856323Listed by: DENVER R.E.S.- New
 $1,592,750Active4 beds 5 baths5,741 sq. ft.
$1,592,750Active4 beds 5 baths5,741 sq. ft.7317 Timberstone Street, Castle Pines, CO 80108
MLS# 9656150Listed by: RE/MAX PROFESSIONALS - New
 $1,159,000Active5 beds 3 baths4,328 sq. ft.
$1,159,000Active5 beds 3 baths4,328 sq. ft.1118 Berganot Trail, Castle Pines, CO 80108
MLS# 3674747Listed by: COLDWELL BANKER REALTY 24 - New
 $899,900Active4 beds 4 baths3,622 sq. ft.
$899,900Active4 beds 4 baths3,622 sq. ft.7263 Wembley Place, Castle Pines, CO 80108
MLS# 3612026Listed by: RE/MAX ALLIANCE - New
 $1,100,000Active3 beds 3 baths4,578 sq. ft.
$1,100,000Active3 beds 3 baths4,578 sq. ft.7103 Canyonpoint Road, Castle Pines, CO 80108
MLS# 6721993Listed by: JASON MITCHELL REAL ESTATE COLORADO, LLC - New
 $1,100,000Active6 beds 5 baths5,471 sq. ft.
$1,100,000Active6 beds 5 baths5,471 sq. ft.6450 Montano Place, Castle Pines, CO 80108
MLS# 4530981Listed by: TRELORA REALTY, INC. - New
 $980,000Active4 beds 4 baths3,941 sq. ft.
$980,000Active4 beds 4 baths3,941 sq. ft.6810 Brendon Place, Castle Pines, CO 80108
MLS# 5666294Listed by: REALTY ONE GROUP ELEVATIONS, LLC - New
 $725,000Active3 beds 3 baths2,882 sq. ft.
$725,000Active3 beds 3 baths2,882 sq. ft.8467 Brambleridge Drive, Castle Pines, CO 80108
MLS# 1644377Listed by: KENTWOOD REAL ESTATE DTC, LLC - New
 $959,999Active4 beds 4 baths3,418 sq. ft.
$959,999Active4 beds 4 baths3,418 sq. ft.1655 Stable View Drive, Castle Pines, CO 80108
MLS# 5166039Listed by: HOMESMART REALTY  $890,000Active4 beds 4 baths4,280 sq. ft.
$890,000Active4 beds 4 baths4,280 sq. ft.527 Stonemont Drive, Castle Pines, CO 80108
MLS# 4093795Listed by: COLDWELL BANKER REALTY 24
