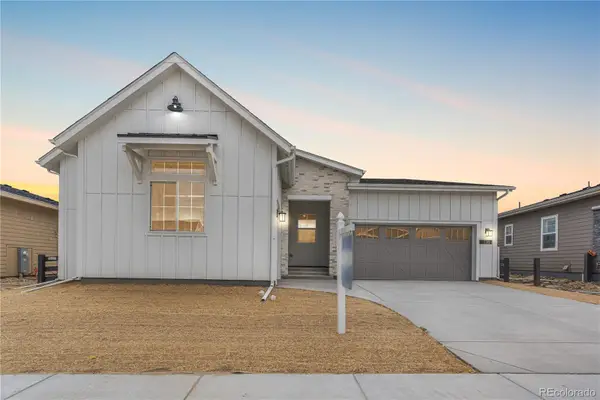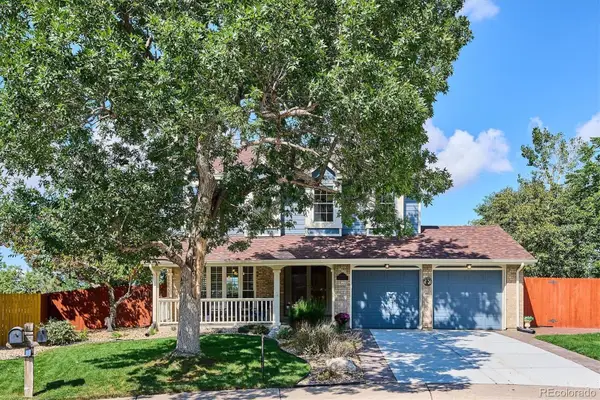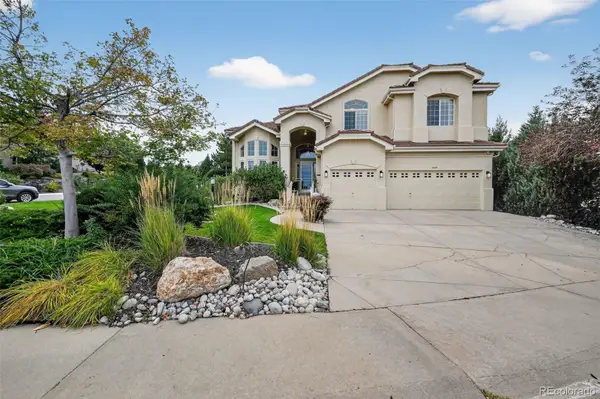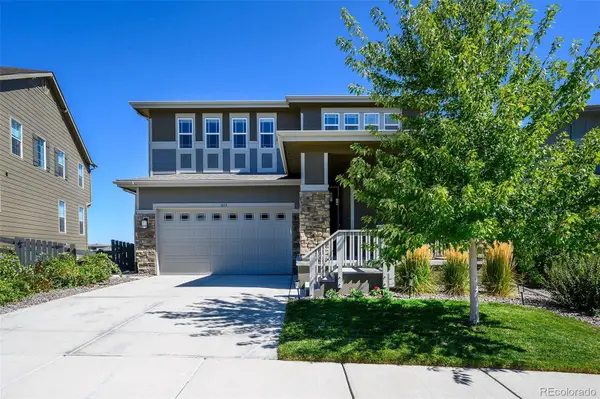7009 Winter Ridge Place, Castle Pines, CO 80108
Local realty services provided by:Better Homes and Gardens Real Estate Kenney & Company
7009 Winter Ridge Place,Castle Pines, CO 80108
$1,135,000
- 4 Beds
- 4 Baths
- 4,838 sq. ft.
- Single family
- Active
Listed by:doug hutchinsdoug@doughutchinshomes.com,303-886-3437
Office:exp realty, llc.
MLS#:7223058
Source:ML
Price summary
- Price:$1,135,000
- Price per sq. ft.:$234.6
- Monthly HOA dues:$66.67
About this home
Enjoy breathtaking open space views in this well maintained Castle Pines home, perfectly positioned on a premium lot backing to open space. Whether you’re relaxing on the upper deck or the covered lower patio, you’ll love the Colorado lifestyle this setting provides. Inside, soaring 11-foot ceilings and a dramatic rotunda entry create an immediate “wow” factor. The open floorplan showcases wide-plank hickory flooring, a gourmet kitchen with slab granite counters, crown-molded cabinetry, stainless steel appliances, and a gas cooktop. The family room provides additional views of the open space through large windows and is a great space for entertaining and relaxing. A sunny breakfast nook framed by windows on three sides floods the space with natural light, while the formal dining room makes entertaining a delight. The spacious primary suite has a tray ceiling, cedar-lined walk-in closet, private deck access, and serene open-space views. The main floor laundry access through the primary suite closet provides convenience on laundry day! 2 additional bedrooms, a powder bath and a full bath complete the main floor. The walkout basement is a world of its own, featuring a private mother-in-law suite with a large bedroom, full kitchen (minus range), and separate laundry. A home theater with projector and screen is included. 2 additional rooms create flex spaces you can tailor to your personal needs, allowing you to have a home office, hobby room, home gym or 2 extra bedrooms. The options are limitless! Storage space abounds and there is an impressive wine cellar. This home has been meticulously maintained with major updates already complete—furnace and AC replaced in 2022, water heater in 2023 and roof in 2025. The low-maintenance xeriscaped yard means more time to enjoy other activities. Neighborhood amenities include a 6-lane, 25-meter HOA pool, miles of hiking and biking trails, and Coyote Ridge Park with pickleball and basketball courts, playground, and ball fields.
Contact an agent
Home facts
- Year built:2005
- Listing ID #:7223058
Rooms and interior
- Bedrooms:4
- Total bathrooms:4
- Full bathrooms:3
- Half bathrooms:1
- Living area:4,838 sq. ft.
Heating and cooling
- Cooling:Central Air
- Heating:Forced Air, Natural Gas
Structure and exterior
- Roof:Composition
- Year built:2005
- Building area:4,838 sq. ft.
- Lot area:0.19 Acres
Schools
- High school:Rock Canyon
- Middle school:Rocky Heights
- Elementary school:Timber Trail
Utilities
- Water:Public
- Sewer:Public Sewer
Finances and disclosures
- Price:$1,135,000
- Price per sq. ft.:$234.6
- Tax amount:$5,936 (2024)
New listings near 7009 Winter Ridge Place
 $875,000Active4 beds 4 baths4,239 sq. ft.
$875,000Active4 beds 4 baths4,239 sq. ft.687 Briar Haven Drive, Castle Pines, CO 80108
MLS# 8856323Listed by: DENVER R.E.S.- New
 $1,592,750Active4 beds 5 baths5,741 sq. ft.
$1,592,750Active4 beds 5 baths5,741 sq. ft.7317 Timberstone Street, Castle Pines, CO 80108
MLS# 9656150Listed by: RE/MAX PROFESSIONALS - New
 $1,159,000Active5 beds 3 baths4,328 sq. ft.
$1,159,000Active5 beds 3 baths4,328 sq. ft.1118 Berganot Trail, Castle Pines, CO 80108
MLS# 3674747Listed by: COLDWELL BANKER REALTY 24 - New
 $899,900Active4 beds 4 baths3,622 sq. ft.
$899,900Active4 beds 4 baths3,622 sq. ft.7263 Wembley Place, Castle Pines, CO 80108
MLS# 3612026Listed by: RE/MAX ALLIANCE - New
 $1,100,000Active3 beds 3 baths4,578 sq. ft.
$1,100,000Active3 beds 3 baths4,578 sq. ft.7103 Canyonpoint Road, Castle Pines, CO 80108
MLS# 6721993Listed by: JASON MITCHELL REAL ESTATE COLORADO, LLC - New
 $1,100,000Active6 beds 5 baths5,471 sq. ft.
$1,100,000Active6 beds 5 baths5,471 sq. ft.6450 Montano Place, Castle Pines, CO 80108
MLS# 4530981Listed by: TRELORA REALTY, INC. - New
 $980,000Active4 beds 4 baths3,941 sq. ft.
$980,000Active4 beds 4 baths3,941 sq. ft.6810 Brendon Place, Castle Pines, CO 80108
MLS# 5666294Listed by: REALTY ONE GROUP ELEVATIONS, LLC - New
 $725,000Active3 beds 3 baths2,882 sq. ft.
$725,000Active3 beds 3 baths2,882 sq. ft.8467 Brambleridge Drive, Castle Pines, CO 80108
MLS# 1644377Listed by: KENTWOOD REAL ESTATE DTC, LLC - New
 $959,999Active4 beds 4 baths3,418 sq. ft.
$959,999Active4 beds 4 baths3,418 sq. ft.1655 Stable View Drive, Castle Pines, CO 80108
MLS# 5166039Listed by: HOMESMART REALTY  $890,000Active4 beds 4 baths4,280 sq. ft.
$890,000Active4 beds 4 baths4,280 sq. ft.527 Stonemont Drive, Castle Pines, CO 80108
MLS# 4093795Listed by: COLDWELL BANKER REALTY 24
