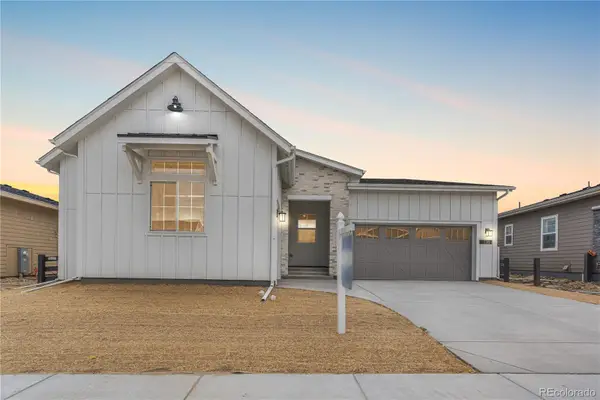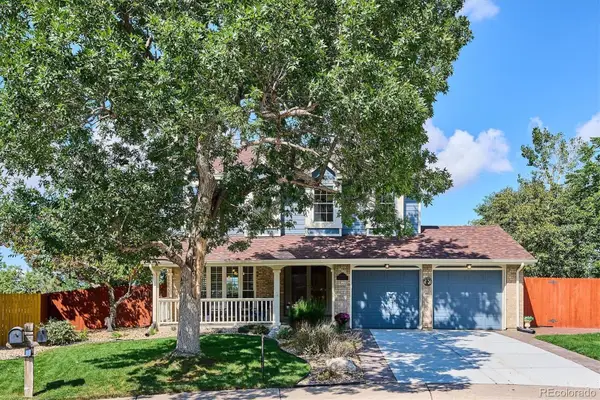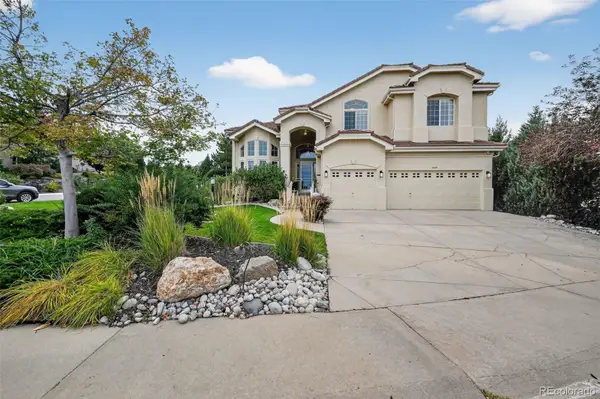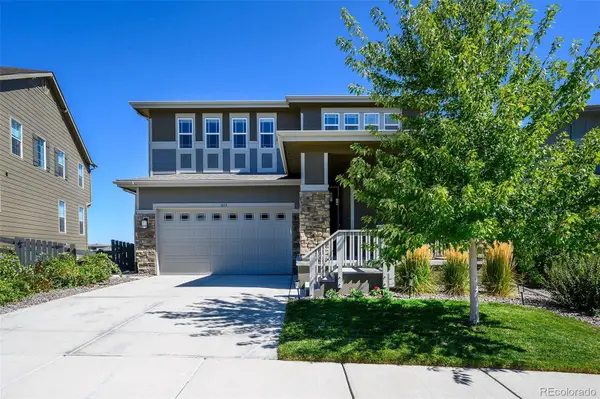7083 Turweston Lane, Castle Pines, CO 80108
Local realty services provided by:Better Homes and Gardens Real Estate Kenney & Company
7083 Turweston Lane,Castle Pines, CO 80108
$1,080,000
- 5 Beds
- 5 Baths
- 4,742 sq. ft.
- Single family
- Pending
Listed by:michael baltakismjbaltakis@gmail.com,720-254-4899
Office:homesmart realty
MLS#:2629203
Source:ML
Price summary
- Price:$1,080,000
- Price per sq. ft.:$227.75
- Monthly HOA dues:$125
About this home
This well-maintained home in the heart of the Castle Pines community is priced to sell! Offering exceptional value, this home embodies the essence of Colorado beauty. With stunning mountain views overlooking The Ridge at Castle Pines golf course, the amenities here are truly second to none. The open floor plan, with a unique two-sided fireplace and huge kitchen island, seamlessly accommodates both quiet evenings and lively gatherings. Step onto the expansive, newly updated Trex deck, where stunning sunsets serve as the perfect backdrop for entertaining. Unwind and relax under the stars in the built-in hot tub. The upper level boasts four well-appointed bedrooms, two connected by a double sink vanity shared bathroom, and a remarkable primary suite—a private haven with a 5-piece bath with soaking tub, cozy fireplace, two large closets, and a secluded deck offering breathtaking Colorado sunset views. The finished basement is crafted for both entertainment and relaxation, featuring a versatile craft/toy room, an impressive theater with a large viewing screen, a bonus room perfect for gaming, and a private guest suite with its own bath. Elegant plantation shutters and detailed wainscoting add to the timeless character of this one-of-a-kind residence. Beyond the home itself, Castle Pines is one of the most sought-after communities in the South Denver metro area, offering an unparalleled lifestyle. Don’t miss the chance to make this exceptional property your own!
Contact an agent
Home facts
- Year built:2002
- Listing ID #:2629203
Rooms and interior
- Bedrooms:5
- Total bathrooms:5
- Full bathrooms:2
- Half bathrooms:1
- Living area:4,742 sq. ft.
Heating and cooling
- Cooling:Attic Fan, Central Air
- Heating:Forced Air
Structure and exterior
- Roof:Composition
- Year built:2002
- Building area:4,742 sq. ft.
- Lot area:0.23 Acres
Schools
- High school:Rock Canyon
- Middle school:Rocky Heights
- Elementary school:Buffalo Ridge
Utilities
- Water:Public
- Sewer:Public Sewer
Finances and disclosures
- Price:$1,080,000
- Price per sq. ft.:$227.75
- Tax amount:$7,151 (2024)
New listings near 7083 Turweston Lane
- New
 $1,592,750Active4 beds 5 baths5,741 sq. ft.
$1,592,750Active4 beds 5 baths5,741 sq. ft.7317 Timberstone Street, Castle Pines, CO 80108
MLS# 9656150Listed by: RE/MAX PROFESSIONALS - New
 $1,159,000Active5 beds 3 baths4,328 sq. ft.
$1,159,000Active5 beds 3 baths4,328 sq. ft.1118 Berganot Trail, Castle Pines, CO 80108
MLS# 3674747Listed by: COLDWELL BANKER REALTY 24 - New
 $899,900Active4 beds 4 baths3,622 sq. ft.
$899,900Active4 beds 4 baths3,622 sq. ft.7263 Wembley Place, Castle Pines, CO 80108
MLS# 3612026Listed by: RE/MAX ALLIANCE - New
 $1,100,000Active3 beds 3 baths4,578 sq. ft.
$1,100,000Active3 beds 3 baths4,578 sq. ft.7103 Canyonpoint Road, Castle Pines, CO 80108
MLS# 6721993Listed by: JASON MITCHELL REAL ESTATE COLORADO, LLC - New
 $1,100,000Active6 beds 5 baths5,471 sq. ft.
$1,100,000Active6 beds 5 baths5,471 sq. ft.6450 Montano Place, Castle Pines, CO 80108
MLS# 4530981Listed by: TRELORA REALTY, INC. - Open Sun, 12 to 3pmNew
 $980,000Active4 beds 4 baths3,941 sq. ft.
$980,000Active4 beds 4 baths3,941 sq. ft.6810 Brendon Place, Castle Pines, CO 80108
MLS# 5666294Listed by: REALTY ONE GROUP ELEVATIONS, LLC - New
 $725,000Active3 beds 3 baths2,882 sq. ft.
$725,000Active3 beds 3 baths2,882 sq. ft.8467 Brambleridge Drive, Castle Pines, CO 80108
MLS# 1644377Listed by: KENTWOOD REAL ESTATE DTC, LLC - New
 $959,999Active4 beds 4 baths3,418 sq. ft.
$959,999Active4 beds 4 baths3,418 sq. ft.1655 Stable View Drive, Castle Pines, CO 80108
MLS# 5166039Listed by: HOMESMART REALTY - New
 $950,000Active4 beds 4 baths4,280 sq. ft.
$950,000Active4 beds 4 baths4,280 sq. ft.527 Stonemont Drive, Castle Pines, CO 80108
MLS# 4093795Listed by: COLDWELL BANKER REALTY 24 - New
 $1,050,000Active5 beds 5 baths5,084 sq. ft.
$1,050,000Active5 beds 5 baths5,084 sq. ft.7350 Brixham Circle, Castle Pines, CO 80108
MLS# 9626865Listed by: LPT REALTY
