7120 Forest Ridge Circle, Castle Pines, CO 80108
Local realty services provided by:Better Homes and Gardens Real Estate Kenney & Company
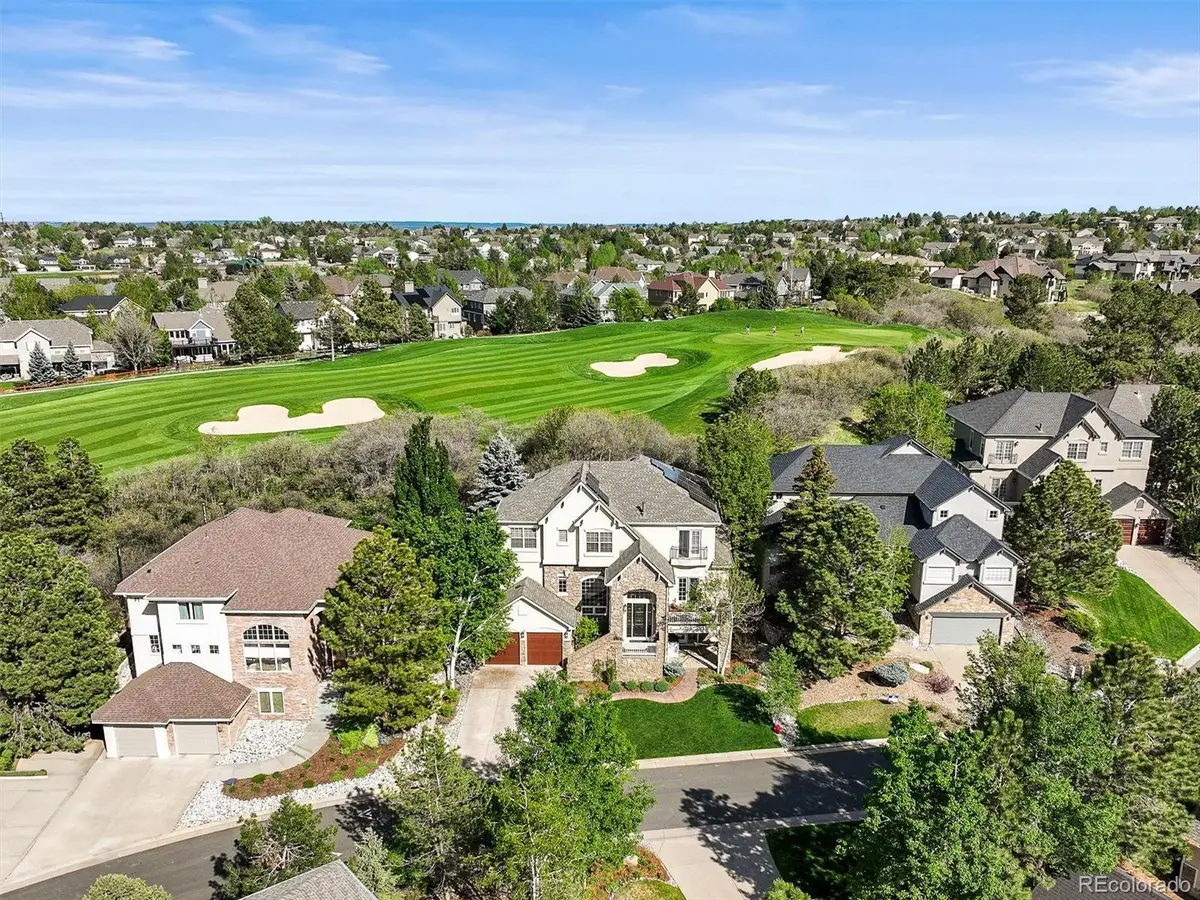

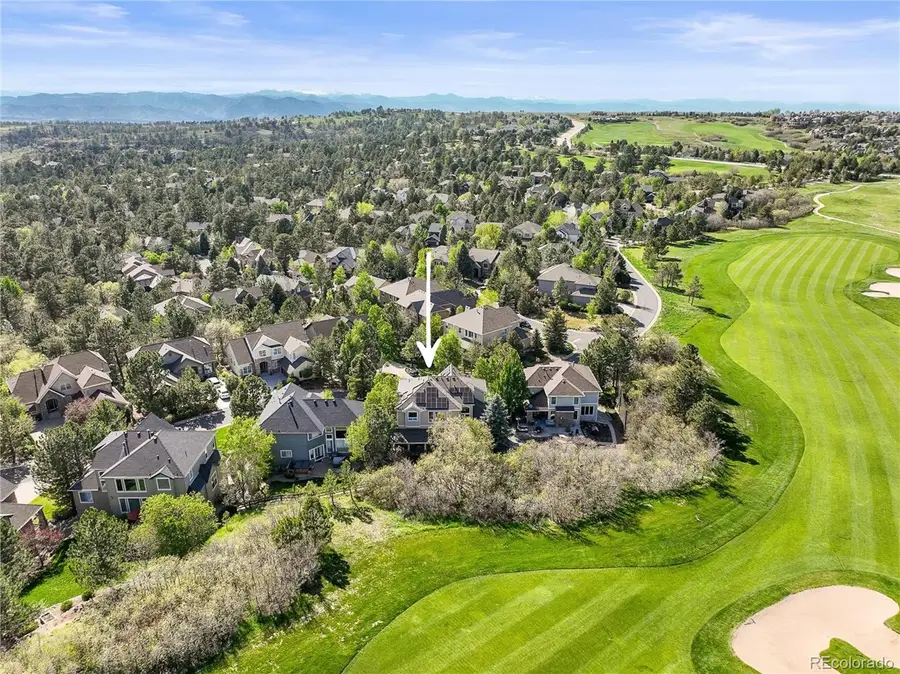
7120 Forest Ridge Circle,Castle Pines, CO 80108
$1,150,000
- 4 Beds
- 4 Baths
- 4,747 sq. ft.
- Single family
- Active
Listed by:kristen narlingernarlingerteam@madisonprops.com,720-371-2147
Office:madison & company properties
MLS#:1592261
Source:ML
Price summary
- Price:$1,150,000
- Price per sq. ft.:$242.26
- Monthly HOA dues:$118
About this home
Golf course living at its finest! 7120 Forest Ridge Circle is located in the highly sought-after neighborhood of Forest Park and is nestled along the 11th hole of the Ridge Golf Course (ranked top public courses in US) and mature pine trees and scrub oak. This stunning home has too many upgrades to believe (pls see additional supplements): New hardwood flooring throughout main level & staircase ($30k), added fireplace in living room ($15k), Control4 Smart Home Automation ($22k), Solar Panels for low energy cost, new interior paint ($10,600). You won't find a kitchen at this price point with Subzero refrigerator, Wolf gas cooktop and double ovens and Bosch dishwasher, slab granite counters, and water filtration system. Don't miss the balcony off of the dining room for al fresco summertime dining! Step out back to the covered outdoor kitchen with built-in Viking grill, flagstone patio, fire pit area, hot tub (included) and of course, just steps away is the Ridge Golf Course! Upstairs you will find 3 bedrooms including the luxurious primary suite with gas fireplace and Juliet balcony. Primary bath has radiant flooring and dreamy steam shower with slab quartz and gold fixtures. Two additional bedrooms share an updated Jack & Jill bath with quartz countertop and tile flooring. Fully finished walkout basement has a 4th bdrm and would make a perfect guest or mother in law suite! Complete with entertainment/bonus area, wet bar with Thermador drawer refrigerators, and a wine room that can hold 250+ bottles of wine! The heated 3 car garage is wired for your electric vehicle and has a new garage door and stamped concrete driveway. Forest Park is a neighborhood unique to S. Denver - nestled in the pine trees, it boasts exclusive access to a clubhouse/swimming pool for residents to enjoy, just minutes to A+ schools, running/biking paths, only 15 minutes to DTC or downtown Castle Rock and 40 minutes to Denver. Do not miss the opportunity to call this beautiful home your own!
Contact an agent
Home facts
- Year built:2002
- Listing Id #:1592261
Rooms and interior
- Bedrooms:4
- Total bathrooms:4
- Full bathrooms:2
- Half bathrooms:1
- Living area:4,747 sq. ft.
Heating and cooling
- Cooling:Central Air
- Heating:Forced Air, Natural Gas
Structure and exterior
- Roof:Composition
- Year built:2002
- Building area:4,747 sq. ft.
- Lot area:0.18 Acres
Schools
- High school:Rock Canyon
- Middle school:Rocky Heights
- Elementary school:Timber Trail
Utilities
- Water:Public
- Sewer:Community Sewer
Finances and disclosures
- Price:$1,150,000
- Price per sq. ft.:$242.26
- Tax amount:$8,397 (2024)
New listings near 7120 Forest Ridge Circle
- Coming SoonOpen Sat, 11am to 3pm
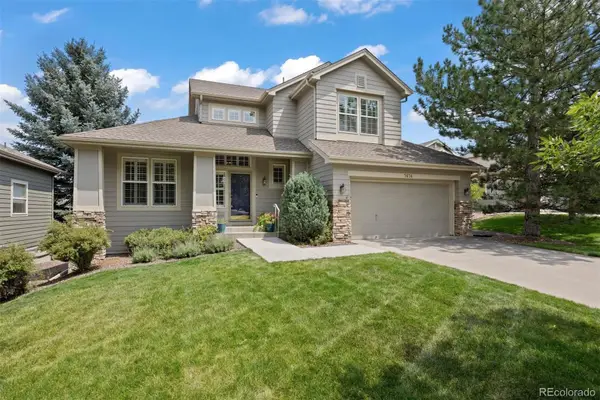 $700,000Coming Soon3 beds 4 baths
$700,000Coming Soon3 beds 4 baths7474 Snow Lily Place, Castle Pines, CO 80108
MLS# 3661745Listed by: LIV SOTHEBY'S INTERNATIONAL REALTY - New
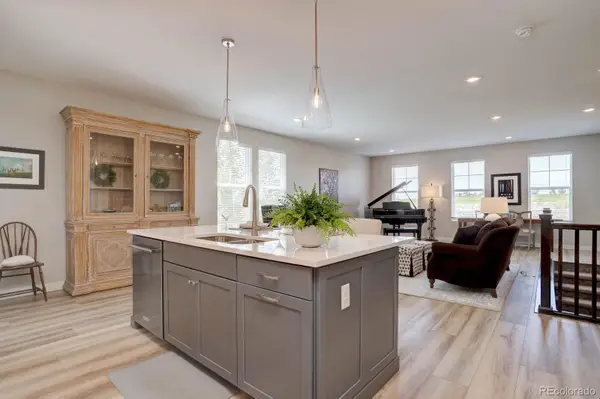 $765,000Active3 beds 3 baths3,294 sq. ft.
$765,000Active3 beds 3 baths3,294 sq. ft.1926 Sagerock Drive, Castle Pines, CO 80108
MLS# 1790662Listed by: KELLER WILLIAMS DTC - Coming Soon
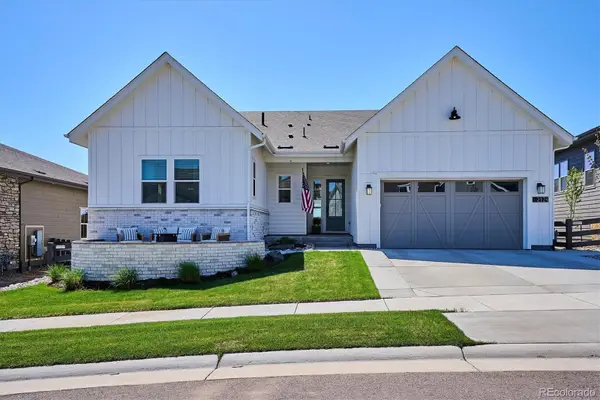 $1,450,000Coming Soon5 beds 4 baths
$1,450,000Coming Soon5 beds 4 baths2124 Bellcove Drive, Castle Pines, CO 80108
MLS# 7481081Listed by: COMPASS - DENVER - New
 $828,500Active3 beds 3 baths3,484 sq. ft.
$828,500Active3 beds 3 baths3,484 sq. ft.1895 Canyonpoint Lane, Castle Pines, CO 80108
MLS# 2820302Listed by: CHRISTOPHER CROWLEY - Open Sun, 11am to 2pmNew
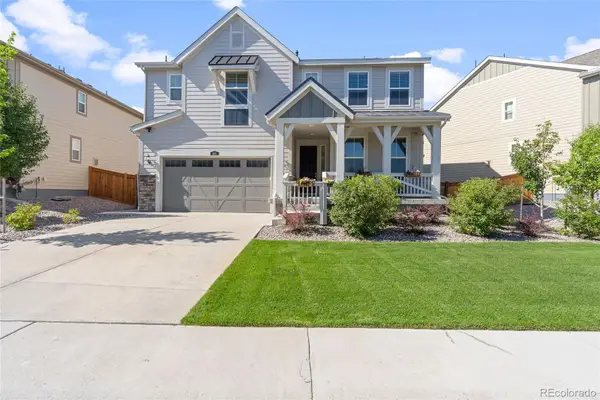 $835,000Active5 beds 4 baths4,096 sq. ft.
$835,000Active5 beds 4 baths4,096 sq. ft.166 Green Fee Circle, Castle Pines, CO 80108
MLS# 7356355Listed by: COLDWELL BANKER REALTY 24 - Open Sat, 11am to 1pmNew
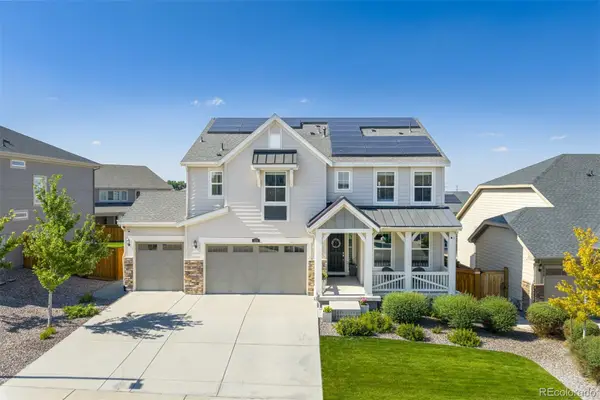 $925,000Active4 beds 5 baths4,084 sq. ft.
$925,000Active4 beds 5 baths4,084 sq. ft.123 Back Nine Drive, Castle Pines, CO 80108
MLS# 1740900Listed by: WEST AND MAIN HOMES INC - New
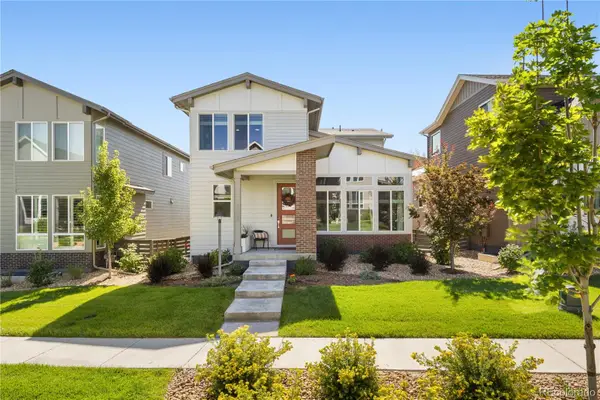 $729,900Active4 beds 4 baths2,654 sq. ft.
$729,900Active4 beds 4 baths2,654 sq. ft.6225 Sweetbriar Court, Castle Pines, CO 80108
MLS# 9257986Listed by: MODUS REAL ESTATE - New
 $1,050,000Active4 beds 3 baths4,758 sq. ft.
$1,050,000Active4 beds 3 baths4,758 sq. ft.7143 Winter Berry Lane, Castle Pines, CO 80108
MLS# 4497432Listed by: KERRY TAYLOR - Open Sun, 12 to 3pmNew
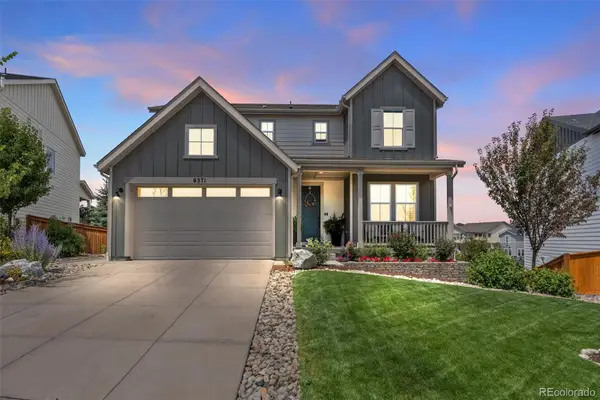 $1,050,000Active5 beds 4 baths3,864 sq. ft.
$1,050,000Active5 beds 4 baths3,864 sq. ft.6571 Steuben Way, Castle Pines, CO 80108
MLS# 3374835Listed by: REALTY ONE GROUP PREMIER - Open Sun, 12 to 3pmNew
 $949,900Active5 beds 5 baths5,722 sq. ft.
$949,900Active5 beds 5 baths5,722 sq. ft.3932 Buttongrass Trail, Castle Rock, CO 80108
MLS# 1864216Listed by: RE/MAX PROFESSIONALS

