7485 Exeter Drive, Castle Pines, CO 80108
Local realty services provided by:Better Homes and Gardens Real Estate Kenney & Company
7485 Exeter Drive,Castle Pines, CO 80108
$655,000
- 3 Beds
- 4 Baths
- 3,121 sq. ft.
- Townhouse
- Active
Listed by:bob calicchiaislhomz@aol.com,303-475-7544
Office:total realty corp.
MLS#:9019842
Source:ML
Price summary
- Price:$655,000
- Price per sq. ft.:$209.87
- Monthly HOA dues:$490
About this home
Discover a rare gem in the coveted Broadwick community—an impeccably designed townhome that blends elegance, comfort, and sophistication. This stunning residence offers 3 bedrooms plus a private study and loft, perfectly tailored for today’s modern lifestyle. Step inside to a grand, light-filled great room featuring extended Brazilian hardwood floors and an effortless open layout. The gourmet kitchen showcases gleaming granite countertops, rich cherry cabinetry, and a seamless flow ideal for entertaining or everyday living. Positioned on the premier lot in the community, this home enjoys serene views of the beautifully landscaped common area. A spacious wraparound patio, fully fenced and thoughtfully designed, provides the perfect retreat for outdoor dining and relaxation. Refined touches include plantation shutters, designer paint throughout, a storm door, new air conditioning system, and a premium high-efficiency air filtration unit. The finished lower level expands your living space with a generous family room, guest bedroom, and a stylish ¾ bath—ideal for visitors or multi-generational living. Step outside to direct access to greenbelts and walking trails, bringing nature’s beauty right to your doorstep. 2 car attached garage with opener. HOA includes water and sewer!! Experience the best of Broadwick living—rarely available and truly unforgettable.
Contact an agent
Home facts
- Year built:2001
- Listing ID #:9019842
Rooms and interior
- Bedrooms:3
- Total bathrooms:4
- Full bathrooms:2
- Half bathrooms:1
- Living area:3,121 sq. ft.
Heating and cooling
- Cooling:Central Air
- Heating:Forced Air
Structure and exterior
- Roof:Composition
- Year built:2001
- Building area:3,121 sq. ft.
- Lot area:0.06 Acres
Schools
- High school:Rock Canyon
- Middle school:Rocky Heights
- Elementary school:Buffalo Ridge
Utilities
- Water:Public
- Sewer:Public Sewer
Finances and disclosures
- Price:$655,000
- Price per sq. ft.:$209.87
- Tax amount:$3,820 (2024)
New listings near 7485 Exeter Drive
- New
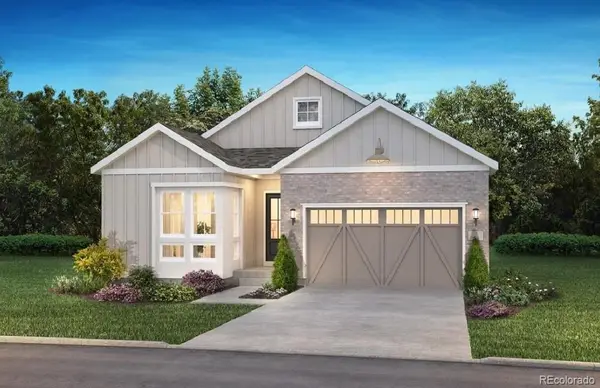 $1,262,672Active4 beds 5 baths4,802 sq. ft.
$1,262,672Active4 beds 5 baths4,802 sq. ft.6826 Fawn Path Way, Castle Pines, CO 80108
MLS# 2123235Listed by: RE/MAX PROFESSIONALS - New
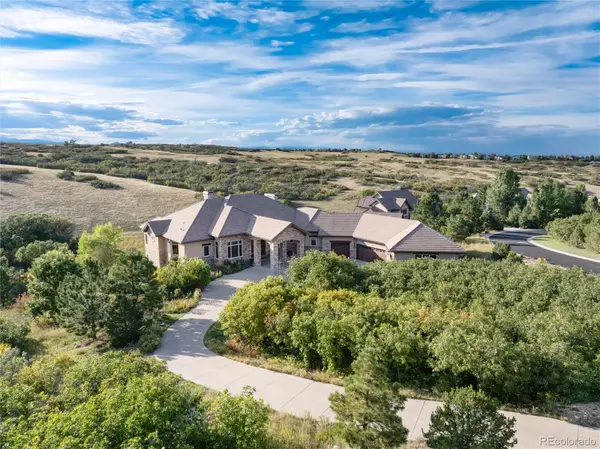 $3,100,000Active5 beds 8 baths8,256 sq. ft.
$3,100,000Active5 beds 8 baths8,256 sq. ft.13079 Whisper Canyon Road, Castle Pines, CO 80108
MLS# 3960464Listed by: HOMESMART - New
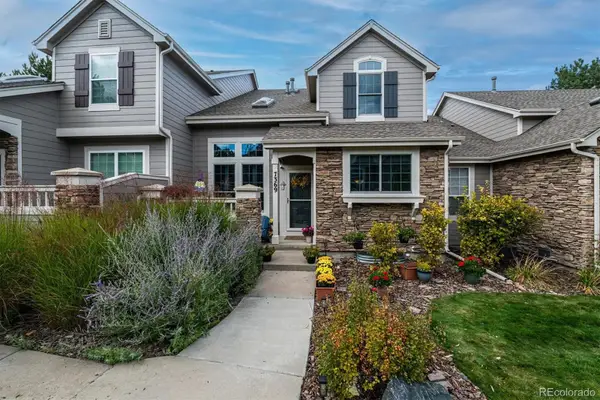 $550,000Active3 beds 4 baths2,415 sq. ft.
$550,000Active3 beds 4 baths2,415 sq. ft.7369 Norfolk Place, Castle Pines, CO 80108
MLS# 7386031Listed by: EXP REALTY, LLC - New
 $599,990Active4 beds 4 baths1,707 sq. ft.
$599,990Active4 beds 4 baths1,707 sq. ft.6983 Ipswich Court, Castle Pines, CO 80108
MLS# 2546090Listed by: LANDMARK RESIDENTIAL BROKERAGE - Open Sat, 11am to 1pmNew
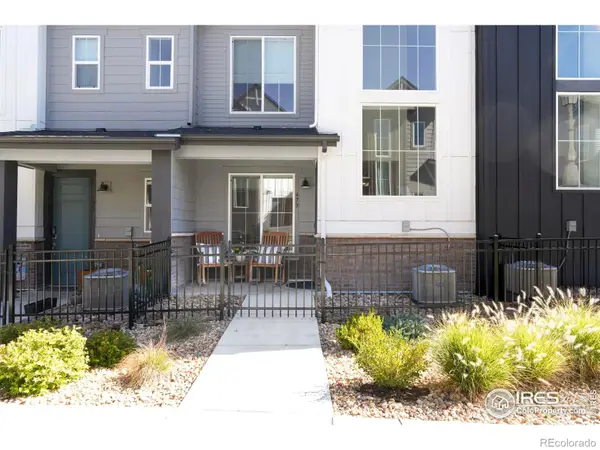 $517,000Active3 beds 3 baths1,368 sq. ft.
$517,000Active3 beds 3 baths1,368 sq. ft.473 Millwall Circle, Castle Pines, CO 80108
MLS# IR1045129Listed by: MILEHIMODERN - BOULDER - New
 $830,000Active4 beds 3 baths3,561 sq. ft.
$830,000Active4 beds 3 baths3,561 sq. ft.6311 Stable View Street, Castle Pines, CO 80108
MLS# 7006532Listed by: TRELORA REALTY, INC. - New
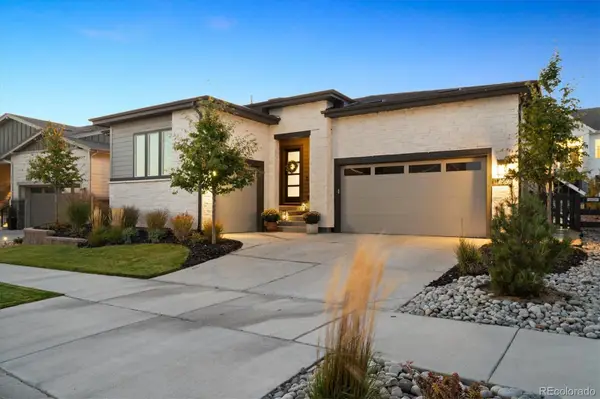 $1,399,000Active6 beds 5 baths5,754 sq. ft.
$1,399,000Active6 beds 5 baths5,754 sq. ft.7359 Canyon Sky Trail, Castle Pines, CO 80108
MLS# 2030186Listed by: BROKERS GUILD HOMES - New
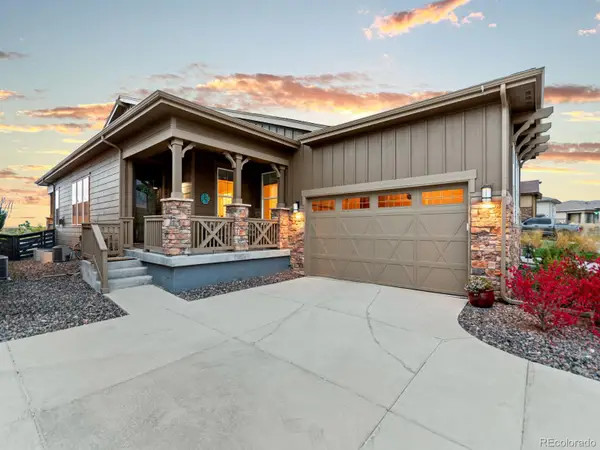 $715,000Active3 beds 2 baths3,484 sq. ft.
$715,000Active3 beds 2 baths3,484 sq. ft.2012 Sagerock Drive, Castle Pines, CO 80108
MLS# 3142271Listed by: RE/MAX LEADERS - New
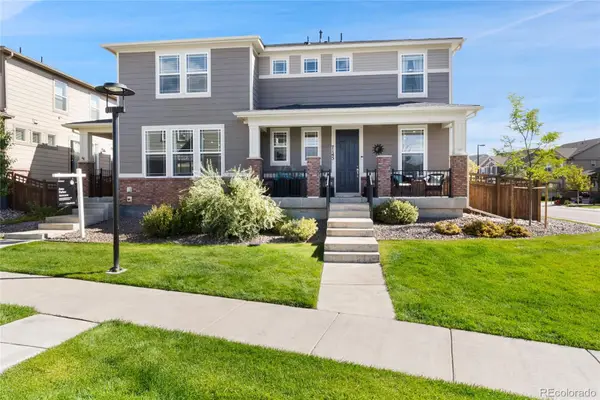 $650,000Active3 beds 4 baths2,907 sq. ft.
$650,000Active3 beds 4 baths2,907 sq. ft.7145 Bedlam Drive, Castle Pines, CO 80108
MLS# 5550130Listed by: EQUITY COLORADO REAL ESTATE
