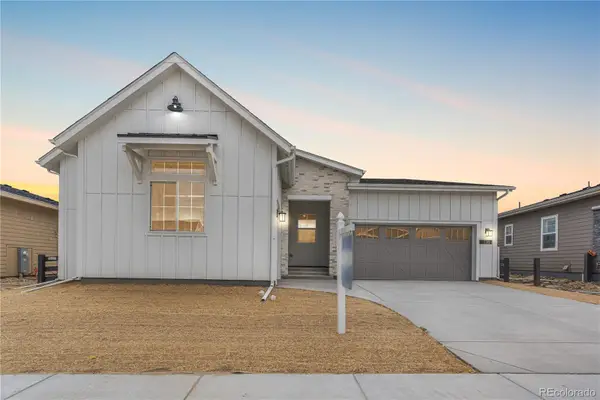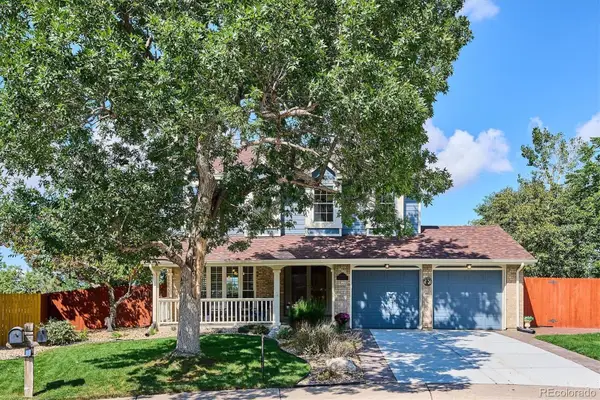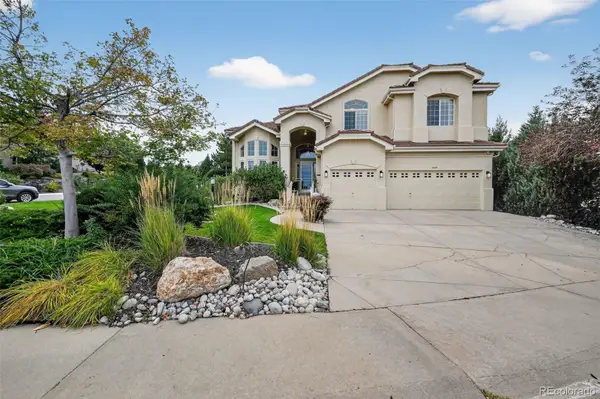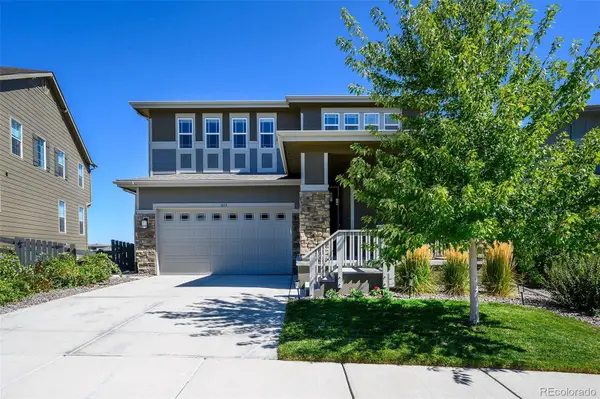7628 Pineridge Terrace, Castle Pines, CO 80108
Local realty services provided by:Better Homes and Gardens Real Estate Kenney & Company
Listed by:natalie forceNatalieContracts@StellerRealEstate.com,303-328-8015
Office:the steller group, inc
MLS#:8779365
Source:ML
Price summary
- Price:$1,050,000
- Price per sq. ft.:$284.48
- Monthly HOA dues:$300
About this home
Nestled at the end of a quiet cul-de-sac in sought-after Pineridge, this incredibly maintained 3-bed, 3-bath home is an entertainer's oasis with abundant open-concept living space, a fully finished basement, and stunning views of The Ridge at Castle Pines Golf Course and the Colorado Foothills. Upon arrival, the home evokes tranquility with updated landscaping, mature trees, vibrant greenery, and a large covered front porch perfect for sipping on morning coffee. Step inside the light-filled main level, where gleaming hardwood floors, vaulted ceilings, and skylights enhance the open floorplan, creating an inviting atmosphere for casual evenings or lively gatherings. A formal dining area—anchored by a bright bay window—flows seamlessly into the spacious living room featuring a stone-surround gas fireplace. The expansive eat-in kitchen boasts abundant cabinetry, sleek stainless-steel appliances and quartz counters, an oversized island, and direct access to the backyard. The spacious primary suite is a true retreat with a 5-piece en suite bath including an oversized tub, rain shower, and generous walk-in closet. A private second bedroom, three-quarter bath, bright home office, and spacious laundry/mud room off the 2-car garage complete the main level. The finished basement offers incredible flexibility with a large rec room, a flex space ideal for a home gym or game room, and a substantial unfinished storage area. A private basement bedroom and full bath create a private suite for guests or multigenerational living. Enjoy peaceful mornings or dining al fresco in the fully-fenced backyard, featuring a covered tile patio, extended stamped concrete patio, mature plants, and golf course views. Only minutes from Daniels Park, the Castle Rock Outlets, and I-25 for easy access to indoor activities and outdoor recreation.
Contact an agent
Home facts
- Year built:2001
- Listing ID #:8779365
Rooms and interior
- Bedrooms:3
- Total bathrooms:3
- Full bathrooms:3
- Living area:3,691 sq. ft.
Heating and cooling
- Cooling:Central Air
- Heating:Forced Air, Natural Gas
Structure and exterior
- Roof:Composition
- Year built:2001
- Building area:3,691 sq. ft.
- Lot area:0.2 Acres
Schools
- High school:Rock Canyon
- Middle school:Rocky Heights
- Elementary school:Timber Trail
Utilities
- Water:Public
- Sewer:Public Sewer
Finances and disclosures
- Price:$1,050,000
- Price per sq. ft.:$284.48
- Tax amount:$6,326 (2024)
New listings near 7628 Pineridge Terrace
 $875,000Active4 beds 4 baths4,239 sq. ft.
$875,000Active4 beds 4 baths4,239 sq. ft.687 Briar Haven Drive, Castle Pines, CO 80108
MLS# 8856323Listed by: DENVER R.E.S.- New
 $1,592,750Active4 beds 5 baths5,741 sq. ft.
$1,592,750Active4 beds 5 baths5,741 sq. ft.7317 Timberstone Street, Castle Pines, CO 80108
MLS# 9656150Listed by: RE/MAX PROFESSIONALS - New
 $1,159,000Active5 beds 3 baths4,328 sq. ft.
$1,159,000Active5 beds 3 baths4,328 sq. ft.1118 Berganot Trail, Castle Pines, CO 80108
MLS# 3674747Listed by: COLDWELL BANKER REALTY 24 - New
 $899,900Active4 beds 4 baths3,622 sq. ft.
$899,900Active4 beds 4 baths3,622 sq. ft.7263 Wembley Place, Castle Pines, CO 80108
MLS# 3612026Listed by: RE/MAX ALLIANCE - New
 $1,100,000Active3 beds 3 baths4,578 sq. ft.
$1,100,000Active3 beds 3 baths4,578 sq. ft.7103 Canyonpoint Road, Castle Pines, CO 80108
MLS# 6721993Listed by: JASON MITCHELL REAL ESTATE COLORADO, LLC - New
 $1,100,000Active6 beds 5 baths5,471 sq. ft.
$1,100,000Active6 beds 5 baths5,471 sq. ft.6450 Montano Place, Castle Pines, CO 80108
MLS# 4530981Listed by: TRELORA REALTY, INC. - New
 $980,000Active4 beds 4 baths3,941 sq. ft.
$980,000Active4 beds 4 baths3,941 sq. ft.6810 Brendon Place, Castle Pines, CO 80108
MLS# 5666294Listed by: REALTY ONE GROUP ELEVATIONS, LLC - New
 $725,000Active3 beds 3 baths2,882 sq. ft.
$725,000Active3 beds 3 baths2,882 sq. ft.8467 Brambleridge Drive, Castle Pines, CO 80108
MLS# 1644377Listed by: KENTWOOD REAL ESTATE DTC, LLC - New
 $959,999Active4 beds 4 baths3,418 sq. ft.
$959,999Active4 beds 4 baths3,418 sq. ft.1655 Stable View Drive, Castle Pines, CO 80108
MLS# 5166039Listed by: HOMESMART REALTY  $890,000Active4 beds 4 baths4,280 sq. ft.
$890,000Active4 beds 4 baths4,280 sq. ft.527 Stonemont Drive, Castle Pines, CO 80108
MLS# 4093795Listed by: COLDWELL BANKER REALTY 24
