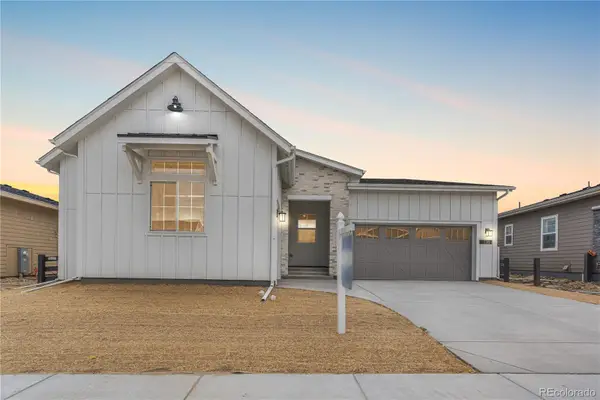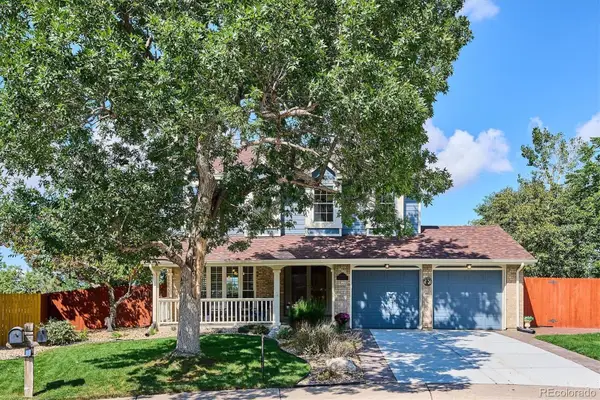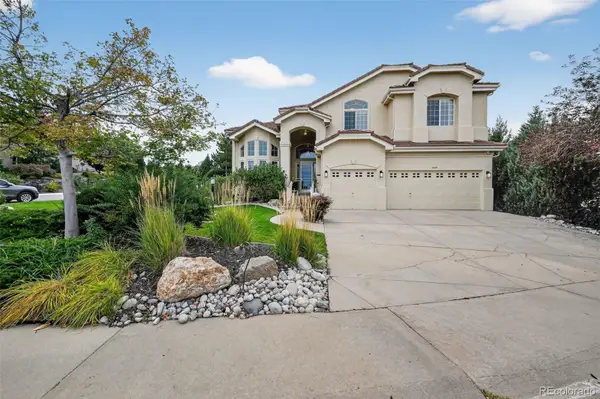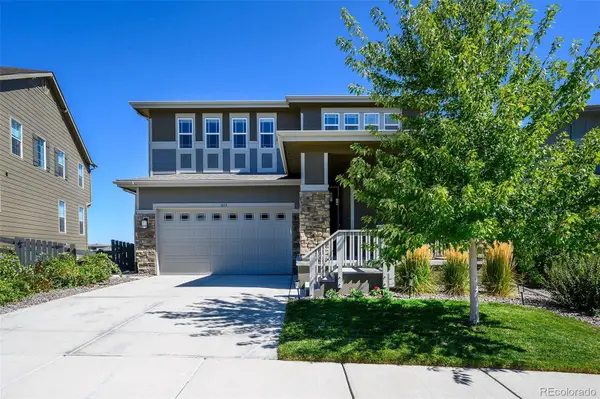8417 High Ridge Court, Castle Pines, CO 80108
Local realty services provided by:Better Homes and Gardens Real Estate Kenney & Company
Listed by:edie marksemarks@denverrealestate.com,303-773-3399
Office:kentwood real estate dtc, llc.
MLS#:7106252
Source:ML
Price summary
- Price:$4,500,000
- Price per sq. ft.:$421.43
- Monthly HOA dues:$56.67
About this home
A Mediterranean masterpiece. You will access this private Mediterranean Estate via a gated entry. Hidden in the prestigious Hidden Pointe Estates community of Castle Pines, Colorado, on 2.47 luxurious acres, is a lifestyle beyond your expectations. Soaring ceilings, exquisite arches, and indoor and outdoor balconies accent the grandeur of the over 10,000 square feet of European styling. Luxurious treed grounds with walking paths, lily ponds, a pool, hot tub, fire pits, a golf putting green, sports court, and unique lighting effects create a magical panorama with the Rocky Mountains as the backdrop. The stained concrete construction of the motor pool entrance with its fountain is mirrored throughout the home, creating an authentic European ambiance. With its top-of-the-line cabinetry and appointments throughout, its timeless construction, the rare main floor private apartment with its own garage (6 total), and extraordinary authentic quality at every turn, this amazing estate is a lifestyle decision, one you will never regret.
Contact an agent
Home facts
- Year built:2006
- Listing ID #:7106252
Rooms and interior
- Bedrooms:6
- Total bathrooms:7
- Full bathrooms:4
- Half bathrooms:1
- Living area:10,678 sq. ft.
Heating and cooling
- Cooling:Central Air
- Heating:Natural Gas, Radiant
Structure and exterior
- Roof:Concrete, Spanish Tile
- Year built:2006
- Building area:10,678 sq. ft.
- Lot area:2.47 Acres
Schools
- High school:Rock Canyon
- Middle school:Rocky Heights
- Elementary school:Timber Trail
Utilities
- Water:Public
- Sewer:Public Sewer
Finances and disclosures
- Price:$4,500,000
- Price per sq. ft.:$421.43
- Tax amount:$25,197 (2024)
New listings near 8417 High Ridge Court
 $875,000Active4 beds 4 baths4,239 sq. ft.
$875,000Active4 beds 4 baths4,239 sq. ft.687 Briar Haven Drive, Castle Pines, CO 80108
MLS# 8856323Listed by: DENVER R.E.S.- New
 $1,592,750Active4 beds 5 baths5,741 sq. ft.
$1,592,750Active4 beds 5 baths5,741 sq. ft.7317 Timberstone Street, Castle Pines, CO 80108
MLS# 9656150Listed by: RE/MAX PROFESSIONALS - New
 $1,159,000Active5 beds 3 baths4,328 sq. ft.
$1,159,000Active5 beds 3 baths4,328 sq. ft.1118 Berganot Trail, Castle Pines, CO 80108
MLS# 3674747Listed by: COLDWELL BANKER REALTY 24 - New
 $899,900Active4 beds 4 baths3,622 sq. ft.
$899,900Active4 beds 4 baths3,622 sq. ft.7263 Wembley Place, Castle Pines, CO 80108
MLS# 3612026Listed by: RE/MAX ALLIANCE - New
 $1,100,000Active3 beds 3 baths4,578 sq. ft.
$1,100,000Active3 beds 3 baths4,578 sq. ft.7103 Canyonpoint Road, Castle Pines, CO 80108
MLS# 6721993Listed by: JASON MITCHELL REAL ESTATE COLORADO, LLC - New
 $1,100,000Active6 beds 5 baths5,471 sq. ft.
$1,100,000Active6 beds 5 baths5,471 sq. ft.6450 Montano Place, Castle Pines, CO 80108
MLS# 4530981Listed by: TRELORA REALTY, INC. - New
 $980,000Active4 beds 4 baths3,941 sq. ft.
$980,000Active4 beds 4 baths3,941 sq. ft.6810 Brendon Place, Castle Pines, CO 80108
MLS# 5666294Listed by: REALTY ONE GROUP ELEVATIONS, LLC - New
 $725,000Active3 beds 3 baths2,882 sq. ft.
$725,000Active3 beds 3 baths2,882 sq. ft.8467 Brambleridge Drive, Castle Pines, CO 80108
MLS# 1644377Listed by: KENTWOOD REAL ESTATE DTC, LLC - New
 $959,999Active4 beds 4 baths3,418 sq. ft.
$959,999Active4 beds 4 baths3,418 sq. ft.1655 Stable View Drive, Castle Pines, CO 80108
MLS# 5166039Listed by: HOMESMART REALTY  $890,000Active4 beds 4 baths4,280 sq. ft.
$890,000Active4 beds 4 baths4,280 sq. ft.527 Stonemont Drive, Castle Pines, CO 80108
MLS# 4093795Listed by: COLDWELL BANKER REALTY 24
