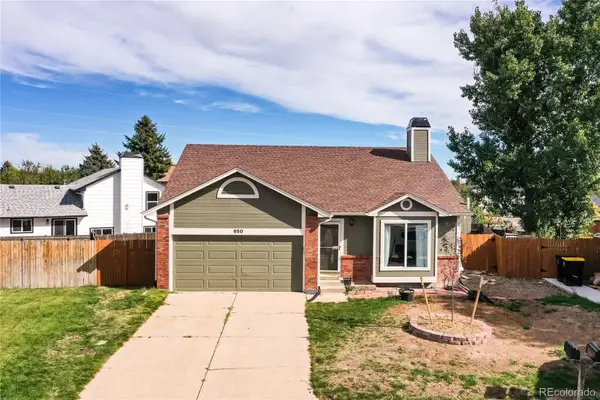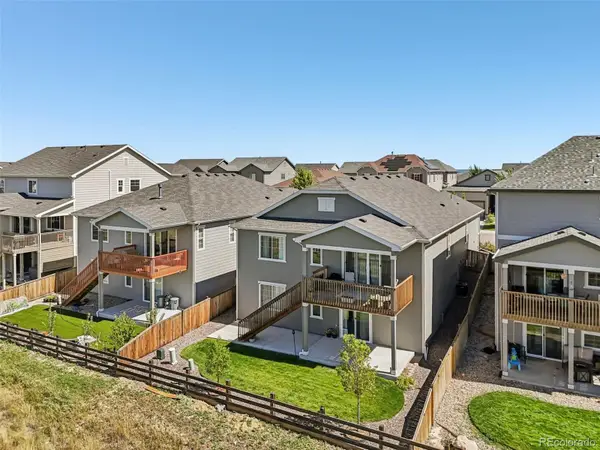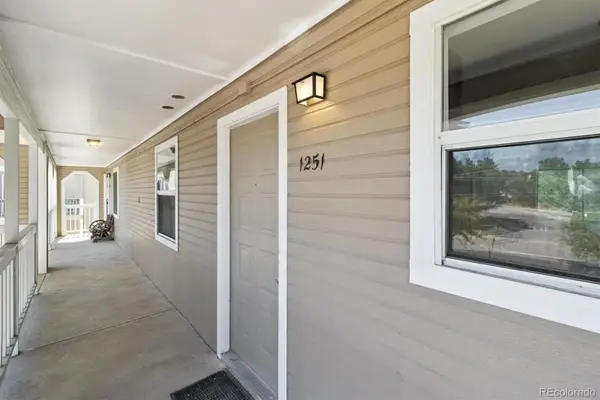1855 Villageview Lane, Castle Rock, CO 80104
Local realty services provided by:Better Homes and Gardens Real Estate Kenney & Company
Listed by:lora dunnlori@dunngroup.net,303-257-6580
Office:dunn group real estate
MLS#:6463465
Source:ML
Price summary
- Price:$554,000
- Price per sq. ft.:$293.43
- Monthly HOA dues:$83
About this home
2.99% 2/1 FHA SELLER PAID RATE BUY DOWN WITH PREFERRED LENDER! Inquire for details!
Welcome to this stylish and well-appointed single-family home in the desirable Crystal Valley Ranch community of Castle Rock. Featuring 3 spacious bedrooms, 3 bathrooms, a versatile loft, and upper-level laundry, this home is designed for comfort, functionality, and modern living.
The open-concept main level offers a bright family room, an eat-in kitchen with granite countertops, a large island, stainless steel appliances—including a gas range—and a walk-in pantry. A convenient powder room and contemporary finishes throughout complete the space.
Upstairs, the loft provides flexible space for a home office, media room, or play area. The laundry room is smartly located on the same level as the bedrooms for everyday ease.
Step outside to enjoy the fully landscaped and fenced backyard that backs to a tranquil greenbelt—complete with a patio for entertaining and a covered front porch for morning coffee or evening relaxation.
This smart home is equipped with a smart thermostat, smart doorbell, and security cameras, offering peace of mind and energy efficiency.
As part of the Crystal Valley Ranch community, you'll also have access to top-tier amenities, including a clubhouse, fitness center, and a community pool—just minutes from local parks, trails, shopping, and downtown Castle Rock.
Don’t miss your chance to own this move-in ready home with the perfect balance of privacy, convenience, and community living.
Contact an agent
Home facts
- Year built:2021
- Listing ID #:6463465
Rooms and interior
- Bedrooms:3
- Total bathrooms:3
- Full bathrooms:1
- Half bathrooms:1
- Living area:1,888 sq. ft.
Heating and cooling
- Cooling:Central Air
- Heating:Forced Air, Natural Gas
Structure and exterior
- Roof:Composition
- Year built:2021
- Building area:1,888 sq. ft.
- Lot area:0.09 Acres
Schools
- High school:Douglas County
- Middle school:Mesa
- Elementary school:Castle Rock
Utilities
- Water:Public
- Sewer:Public Sewer
Finances and disclosures
- Price:$554,000
- Price per sq. ft.:$293.43
- Tax amount:$2,677 (2024)
New listings near 1855 Villageview Lane
- New
 $650,000Active3 beds 3 baths4,461 sq. ft.
$650,000Active3 beds 3 baths4,461 sq. ft.4202 Deer Valley Drive, Castle Rock, CO 80104
MLS# 2735018Listed by: MILEHIMODERN - New
 $475,000Active3 beds 2 baths1,558 sq. ft.
$475,000Active3 beds 2 baths1,558 sq. ft.650 Howe Circle, Castle Rock, CO 80104
MLS# 3285947Listed by: ERA SHIELDS REAL ESTATE - New
 $489,000Active4 beds 2 baths1,456 sq. ft.
$489,000Active4 beds 2 baths1,456 sq. ft.5323 E Sandpiper Avenue, Castle Rock, CO 80104
MLS# 8004102Listed by: LPT REALTY - New
 $1,400,000Active5 beds 6 baths6,678 sq. ft.
$1,400,000Active5 beds 6 baths6,678 sq. ft.5990 Hickory Oaks Trail, Castle Rock, CO 80104
MLS# 5345457Listed by: COLDWELL BANKER REALTY 56 - New
 $920,000Active2 beds 3 baths4,325 sq. ft.
$920,000Active2 beds 3 baths4,325 sq. ft.348 Agoseris Way, Castle Rock, CO 80104
MLS# 3653233Listed by: COLDWELL BANKER REALTY 56 - New
 $700,000Active4 beds 4 baths3,997 sq. ft.
$700,000Active4 beds 4 baths3,997 sq. ft.1387 Fox Canyon Lane, Castle Rock, CO 80104
MLS# 5622495Listed by: HOMESMART  $725,000Active5 beds 3 baths3,844 sq. ft.
$725,000Active5 beds 3 baths3,844 sq. ft.3629 White Rose Loop, Castle Rock, CO 80108
MLS# 2551185Listed by: KEY TEAM REAL ESTATE CORP. $414,500Active3 beds 3 baths1,755 sq. ft.
$414,500Active3 beds 3 baths1,755 sq. ft.282 S Oman Road, Castle Rock, CO 80104
MLS# 3092681Listed by: DUFFY & ASSOCIATES LLC $219,500Active2 beds 1 baths883 sq. ft.
$219,500Active2 beds 1 baths883 sq. ft.1251 S Gilbert Street #1251, Castle Rock, CO 80104
MLS# 8464848Listed by: EXP REALTY, LLC $360,000Active2 beds 2 baths1,028 sq. ft.
$360,000Active2 beds 2 baths1,028 sq. ft.797 Canyon Drive #797, Castle Rock, CO 80104
MLS# 4800410Listed by: HOMESMART REALTY
