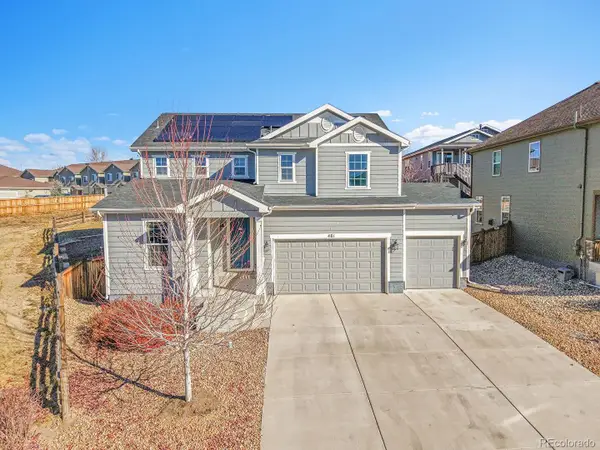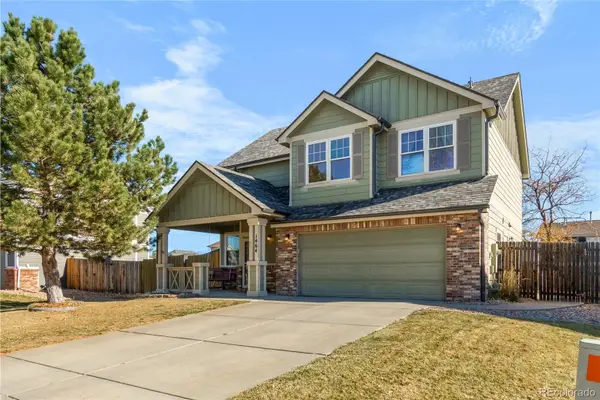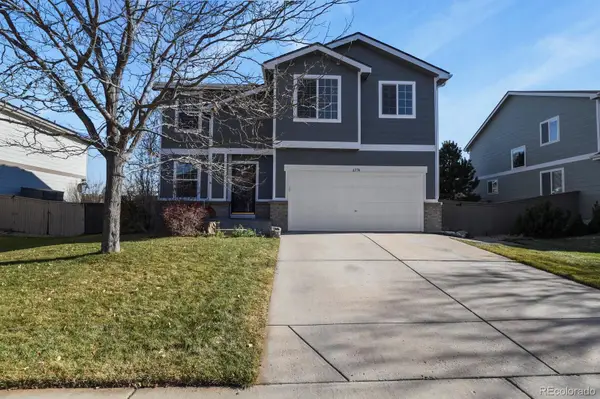1977 Champions Circle, Castle Rock, CO 80104
Local realty services provided by:Better Homes and Gardens Real Estate Kenney & Company
1977 Champions Circle,Castle Rock, CO 80104
$1,149,999
- 4 Beds
- 4 Baths
- 4,937 sq. ft.
- Single family
- Active
Listed by: myrna triolo3035204458
Office: distinct real estate llc.
MLS#:IR1035452
Source:ML
Price summary
- Price:$1,149,999
- Price per sq. ft.:$232.93
- Monthly HOA dues:$25
About this home
Luxury Living in Players Club Estates - Private, Peaceful, and Perfectly Appointed. Welcome to your executive retreat in Players Club Estates - where refined living meets mountain serenity on a rare 23,740 sq ft lot spanning two parcels. Tucked among majestic pines with beautifully tiered landscaping and decorative stone walls, this home offers unbeatable privacy, space, and elegance just steps from Plum Creek Golf Course. Inside, the sunlit foyer leads to a thoughtful open floor plan with a seamless blend of formal entertaining areas and relaxed family spaces. The main-floor primary suite is a true sanctuary, featuring a luxurious 5-piece bath, walk-in closet, plantation shutters, and direct deck access. Need to work from home? You'll love the private executive office with French doors and custom floor-to-ceiling built-ins. The heart of the home is a chef's kitchen with center island, cheerful breakfast nook, planning desk, and ample storage - perfect for entertaining or casual gatherings. Upstairs, three spacious bedrooms offer ideal separation: one with an ensuite bath, and two connected by a Jack & Jill layout, perfect for family or guests. The finished walkout basement adds even more versatility, with a large family room, game table niche, wet bar, wine cellar, and a flexible bonus room (easily converted into a 5th bedroom). There's even space for a gym, playroom, or home theater - the options are endless. Enjoy Colorado's 300+ days of sunshine from two decks and a lower patio, ideal for outdoor dining, relaxing, or soaking in Front Range views. Additional highlights include: 3-car attached garage, Mature landscaping and lush privacy on a Quiet cul-de-sac location. Moments from Plum Creek Golf Club, trails, shopping, and I-25 access. This one-of-a-kind property is move-in ready and offers the rare combination of luxury, space, and natural beauty - don't miss your chance to call it home.
Contact an agent
Home facts
- Year built:1996
- Listing ID #:IR1035452
Rooms and interior
- Bedrooms:4
- Total bathrooms:4
- Full bathrooms:2
- Half bathrooms:1
- Living area:4,937 sq. ft.
Heating and cooling
- Cooling:Attic Fan, Ceiling Fan(s), Central Air
- Heating:Forced Air
Structure and exterior
- Roof:Concrete
- Year built:1996
- Building area:4,937 sq. ft.
- Lot area:0.54 Acres
Schools
- High school:Douglas County
- Middle school:Mesa
- Elementary school:Other
Utilities
- Water:Public
Finances and disclosures
- Price:$1,149,999
- Price per sq. ft.:$232.93
- Tax amount:$4,476 (2024)
New listings near 1977 Champions Circle
- Coming Soon
 $575,000Coming Soon3 beds 3 baths
$575,000Coming Soon3 beds 3 baths2275 Emerald Drive, Castle Rock, CO 80104
MLS# 5133190Listed by: INET REAL ESTATE - Coming Soon
 $650,000Coming Soon4 beds 3 baths
$650,000Coming Soon4 beds 3 baths481 Tippen Place, Castle Rock, CO 80104
MLS# 3728432Listed by: HIGHLAND PROPERTIES - New
 $525,000Active4 beds 4 baths2,070 sq. ft.
$525,000Active4 beds 4 baths2,070 sq. ft.4374 E Andover Avenue, Castle Rock, CO 80104
MLS# 9994304Listed by: JPAR MODERN REAL ESTATE - New
 $645,000Active4 beds 3 baths2,994 sq. ft.
$645,000Active4 beds 3 baths2,994 sq. ft.1340 Rosemary Drive, Castle Rock, CO 80109
MLS# 8388831Listed by: RE/MAX ALLIANCE - New
 $600,000Active3 beds 3 baths3,321 sq. ft.
$600,000Active3 beds 3 baths3,321 sq. ft.8172 El Jebel Loop, Castle Rock, CO 80108
MLS# 1753027Listed by: KELLER WILLIAMS REAL ESTATE LLC - New
 $675,000Active6 beds 3 baths2,434 sq. ft.
$675,000Active6 beds 3 baths2,434 sq. ft.922 Park View Street, Castle Rock, CO 80104
MLS# 7878803Listed by: KELLER WILLIAMS REALTY DOWNTOWN LLC - New
 $608,000Active4 beds 3 baths3,468 sq. ft.
$608,000Active4 beds 3 baths3,468 sq. ft.4384 Las Lunas Court, Castle Rock, CO 80104
MLS# 3195885Listed by: JARIS REALTY INC. - New
 $1,081,900Active3 beds 3 baths6,258 sq. ft.
$1,081,900Active3 beds 3 baths6,258 sq. ft.4226 Descent Street, Castle Rock, CO 80108
MLS# 2790853Listed by: RE/MAX PROFESSIONALS - New
 $565,000Active3 beds 3 baths1,946 sq. ft.
$565,000Active3 beds 3 baths1,946 sq. ft.1464 N Stratton Avenue, Castle Rock, CO 80104
MLS# 5565026Listed by: LIFESTYLE INTERNATIONAL REALTY - New
 $585,000Active4 beds 3 baths2,936 sq. ft.
$585,000Active4 beds 3 baths2,936 sq. ft.6336 Millbridge Avenue, Castle Rock, CO 80104
MLS# 4871127Listed by: HOMESMART
