254 Lead Queen Drive, Castle Rock, CO 80108
Local realty services provided by:Better Homes and Gardens Real Estate Kenney & Company
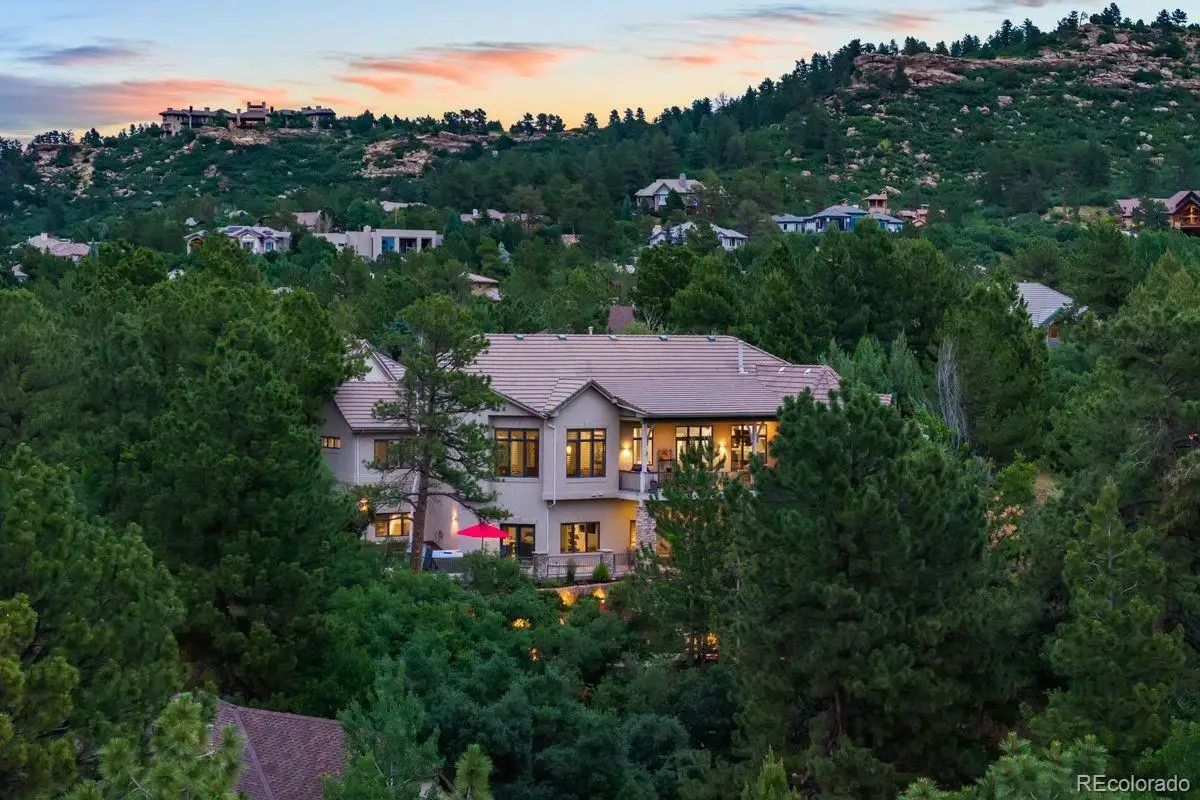
254 Lead Queen Drive,Castle Rock, CO 80108
$1,620,000
- 4 Beds
- 5 Baths
- - sq. ft.
- Single family
- Sold
Listed by:stacie chadwickschadwick@livsothebysrealty.com,303-829-4713
Office:liv sotheby's international realty
MLS#:6273750
Source:ML
Sorry, we are unable to map this address
Price summary
- Price:$1,620,000
- Monthly HOA dues:$400
About this home
Located in the coveted Village at Castle Pines community, this singular 4 bed | 5 bath retreat is a true mountain view sanctuary set among hundreds of Ponderosa pine trees. Equally rare as it is coveted, 3 levels of outdoor entertaining space with 2-stream multi-tier water feature, outdoor kitchen, stamped concrete patio, hot tub, multiple flagstone entertaining spaces, and al fresco dining under the stars await one lucky buyer. The inviting foyer leads to an updated open concept family room | kitchen. The family room features built-in cabinets, shelves, and gas fireplace with herringbone tile surround. Kitchen highlights include quartz counters | backsplash and a breakfast nook, seamlessly flowing to a covered deck with automated sunshades that floats among the trees. The living | dining rooms are perfect for entertaining with ample seating for 8+, updated fireplace, and an open floor plan. A rarity, this residence offers TWO main level primary bedrooms with en suite bathrooms - one tastefully neutral, and the 2nd, completely updated with a dedicated sitting area that overlooks the lush backyard, walk-in custom closet, and bathroom featuring a glass shower, dual vanities, quartz counters, and freestanding tub. Completing the main level are a powder room and large laundry room. The oversized 2-car garage, snowmelt system, and dedicated driveway parking are an unexpected bonus. Continuing downstairs, the lower level opens to a great room with an updated wet bar featuring quartz counters, dishwasher, fridge, and new ice maker. Outside, a stamped concrete patio with hot tub, area for a putting green or dog run, and enclosed workroom are an added plus. Inside, a multipurpose room with built-in cabinetry can serve as a home office, workout room, or additional bedroom. A 600+ bottle wine room, 2 more bedrooms, 2 bathrooms, and storage space complete the lower level. Simply put, if you're looking for a home that amplifies indoor | outdoor living, you've found it.
Contact an agent
Home facts
- Year built:1996
- Listing Id #:6273750
Rooms and interior
- Bedrooms:4
- Total bathrooms:5
- Full bathrooms:3
- Half bathrooms:1
Heating and cooling
- Cooling:Central Air
- Heating:Forced Air, Natural Gas
Structure and exterior
- Roof:Concrete
- Year built:1996
Schools
- High school:Rock Canyon
- Middle school:Rocky Heights
- Elementary school:Buffalo Ridge
Utilities
- Water:Public
- Sewer:Public Sewer
Finances and disclosures
- Price:$1,620,000
- Tax amount:$12,439 (2023)
New listings near 254 Lead Queen Drive
- New
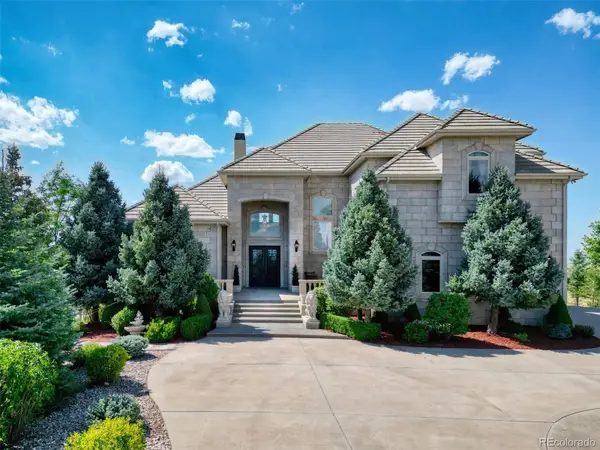 $4,795,000Active7 beds 8 baths10,949 sq. ft.
$4,795,000Active7 beds 8 baths10,949 sq. ft.7615 Lemon Gulch Way, Castle Rock, CO 80108
MLS# 1998445Listed by: KELLER WILLIAMS DTC - Coming SoonOpen Sat, 11am to 3pm
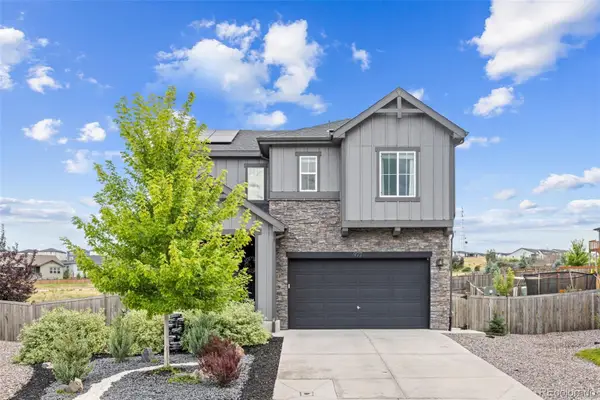 $690,000Coming Soon4 beds 4 baths
$690,000Coming Soon4 beds 4 baths977 White Leaf Circle, Castle Rock, CO 80108
MLS# 8159550Listed by: 8Z REAL ESTATE - New
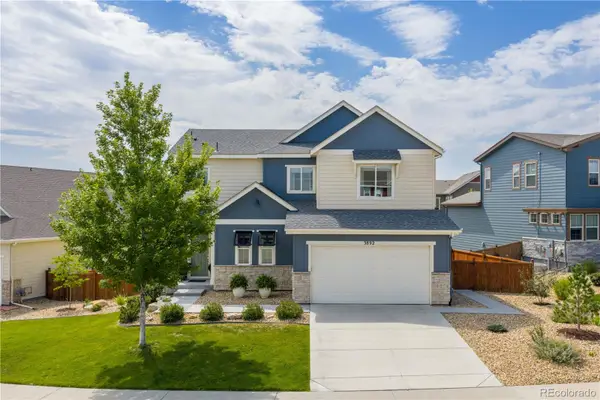 $675,000Active4 beds 4 baths3,698 sq. ft.
$675,000Active4 beds 4 baths3,698 sq. ft.3892 Long Rifle Drive, Castle Rock, CO 80108
MLS# 2446058Listed by: REDFIN CORPORATION - New
 $654,000Active-- beds -- baths3,090 sq. ft.
$654,000Active-- beds -- baths3,090 sq. ft.3584 New Haven Circle, Castle Rock, CO 80109
MLS# 1750420Listed by: RE/MAX ALLIANCE - Coming Soon
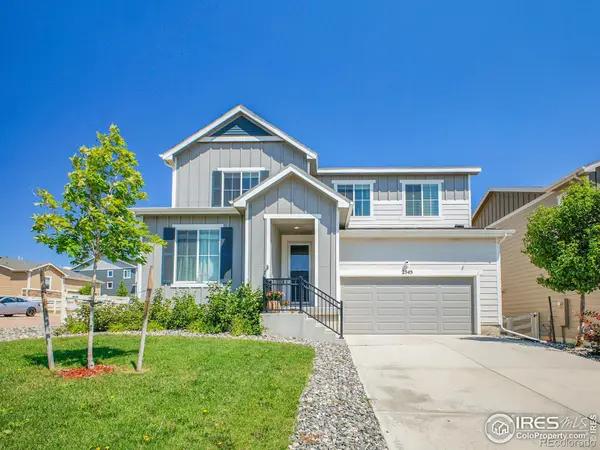 $665,000Coming Soon4 beds 3 baths
$665,000Coming Soon4 beds 3 baths2545 Villageview Lane, Castle Rock, CO 80104
MLS# IR1041716Listed by: COMPASS - BOULDER - Coming Soon
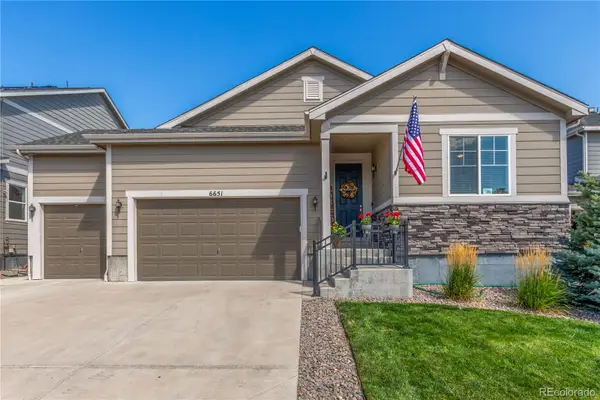 $700,000Coming Soon5 beds 3 baths
$700,000Coming Soon5 beds 3 baths6651 Leilani Lane, Castle Rock, CO 80108
MLS# 2921730Listed by: RE/MAX PROFESSIONALS - Coming Soon
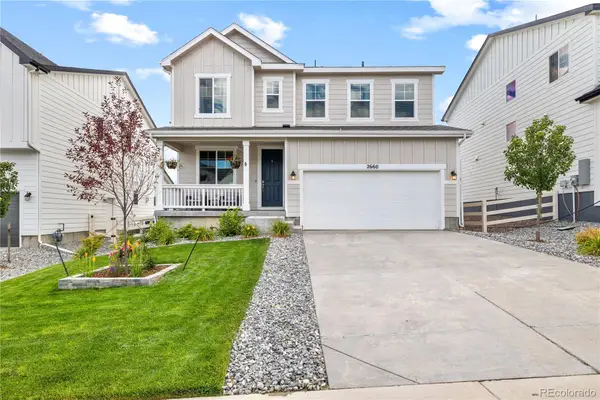 $625,000Coming Soon3 beds 3 baths
$625,000Coming Soon3 beds 3 baths2660 Gray Wolf Point, Castle Rock, CO 80104
MLS# 5599786Listed by: KERRY TAYLOR - Coming Soon
 $1,415,000Coming Soon4 beds 4 baths
$1,415,000Coming Soon4 beds 4 baths4788 Silver Pine Drive, Castle Rock, CO 80108
MLS# 6990990Listed by: WORTH CLARK REALTY - New
 $635,000Active4 beds 3 baths2,721 sq. ft.
$635,000Active4 beds 3 baths2,721 sq. ft.235 Las Lunas Street, Castle Rock, CO 80104
MLS# 4241946Listed by: QUEEN BEEZ REALTY - New
 $760,000Active5 beds 4 baths3,564 sq. ft.
$760,000Active5 beds 4 baths3,564 sq. ft.2369 Bayberry Lane, Castle Rock, CO 80104
MLS# 4364013Listed by: HQ HOMES

