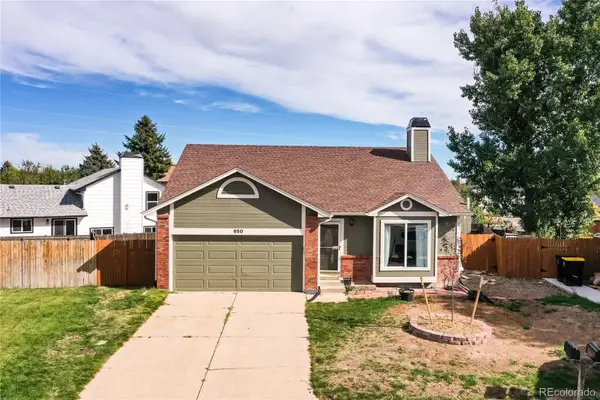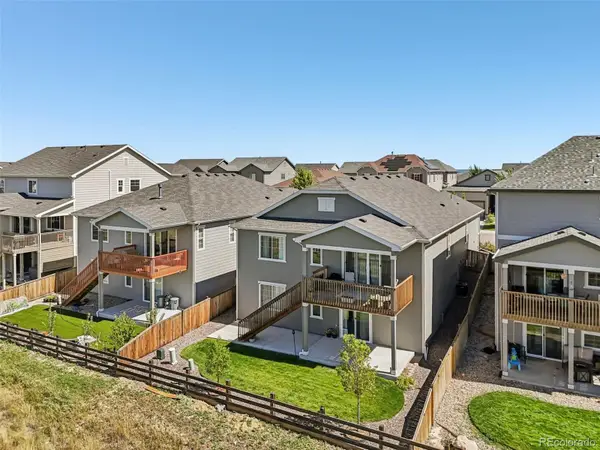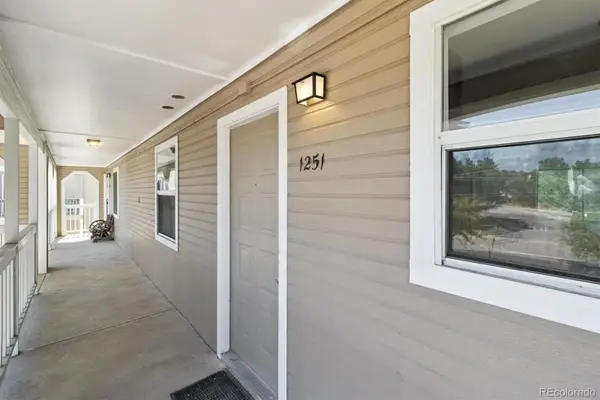2618 Villageview Lane, Castle Rock, CO 80104
Local realty services provided by:Better Homes and Gardens Real Estate Kenney & Company
Listed by:cathie nicholsonCathie@BHHSelevated.com,303-670-3232
Office:berkshire hathaway homeservices elevated living re
MLS#:3768747
Source:ML
Price summary
- Price:$670,000
- Price per sq. ft.:$174.3
- Monthly HOA dues:$85
About this home
Step into a home where style meets sophistication — this designer-crafted residence boasts a truly unique interior that’s as functional as it is breathtaking. Every detail has been thoughtfully curated, from bold interior elements to unique finishes that set this home apart from anything else on the market. Expansive, light-filled living spaces flow seamlessly, showcasing custom window treatments, trending lighting, and statement fixtures that create a warm yet modern aesthetic. The open kitchen features mixed cabinetry, granite countertops, premium appliances, and details such as a large kitchen island make cooking and entertaining a delight. The primary suite feels like a boutique hotel retreat, complete with a spa-inspired bath and curated materials that elevate everyday living. Throughout the home, you’ll find unexpected touches — from the shiplap fireplace to unique lighting, offering a sense of creativity and individuality rarely found in today’s homes. Perfectly blending artistry and comfort, this home is more than a place to live — it’s an experience. Come see how exceptional design can transform the way you feel at home. Crystal Valley residents will appreciate easy access to abundant community amenities, including a clubhouse, fitness center, pool, parks, playgrounds and sports courts, as well as close proximity to shops, restaurants and entertainment in downtown Castle Rock. Sellers have a FHA assumable Loan - 3.25% interest rate.
Contact an agent
Home facts
- Year built:2021
- Listing ID #:3768747
Rooms and interior
- Bedrooms:5
- Total bathrooms:3
- Full bathrooms:3
- Living area:3,844 sq. ft.
Heating and cooling
- Cooling:Central Air
- Heating:Natural Gas
Structure and exterior
- Roof:Composition
- Year built:2021
- Building area:3,844 sq. ft.
- Lot area:0.12 Acres
Schools
- High school:Douglas County
- Middle school:Mesa
- Elementary school:South Ridge
Utilities
- Water:Public
- Sewer:Public Sewer
Finances and disclosures
- Price:$670,000
- Price per sq. ft.:$174.3
- Tax amount:$3,557 (2024)
New listings near 2618 Villageview Lane
- Coming Soon
 $775,000Coming Soon5 beds 4 baths
$775,000Coming Soon5 beds 4 baths2339 Robindale Way, Castle Rock, CO 80109
MLS# 1762272Listed by: RE/MAX PROFESSIONALS - New
 $650,000Active3 beds 3 baths4,461 sq. ft.
$650,000Active3 beds 3 baths4,461 sq. ft.4202 Deer Valley Drive, Castle Rock, CO 80104
MLS# 2735018Listed by: MILEHIMODERN - New
 $475,000Active3 beds 2 baths1,558 sq. ft.
$475,000Active3 beds 2 baths1,558 sq. ft.650 Howe Circle, Castle Rock, CO 80104
MLS# 3285947Listed by: ERA SHIELDS REAL ESTATE - New
 $489,000Active4 beds 2 baths1,456 sq. ft.
$489,000Active4 beds 2 baths1,456 sq. ft.5323 E Sandpiper Avenue, Castle Rock, CO 80104
MLS# 8004102Listed by: LPT REALTY - New
 $1,400,000Active5 beds 6 baths6,678 sq. ft.
$1,400,000Active5 beds 6 baths6,678 sq. ft.5990 Hickory Oaks Trail, Castle Rock, CO 80104
MLS# 5345457Listed by: COLDWELL BANKER REALTY 56 - New
 $920,000Active2 beds 3 baths4,325 sq. ft.
$920,000Active2 beds 3 baths4,325 sq. ft.348 Agoseris Way, Castle Rock, CO 80104
MLS# 3653233Listed by: COLDWELL BANKER REALTY 56 - New
 $700,000Active4 beds 4 baths3,997 sq. ft.
$700,000Active4 beds 4 baths3,997 sq. ft.1387 Fox Canyon Lane, Castle Rock, CO 80104
MLS# 5622495Listed by: HOMESMART  $725,000Active5 beds 3 baths3,844 sq. ft.
$725,000Active5 beds 3 baths3,844 sq. ft.3629 White Rose Loop, Castle Rock, CO 80108
MLS# 2551185Listed by: KEY TEAM REAL ESTATE CORP. $414,500Active3 beds 3 baths1,755 sq. ft.
$414,500Active3 beds 3 baths1,755 sq. ft.282 S Oman Road, Castle Rock, CO 80104
MLS# 3092681Listed by: DUFFY & ASSOCIATES LLC $219,500Active2 beds 1 baths883 sq. ft.
$219,500Active2 beds 1 baths883 sq. ft.1251 S Gilbert Street #1251, Castle Rock, CO 80104
MLS# 8464848Listed by: EXP REALTY, LLC
