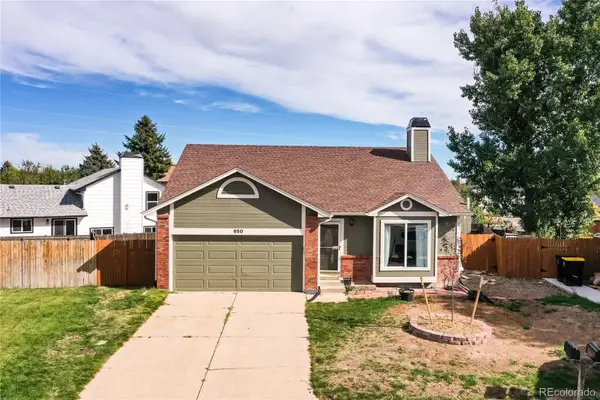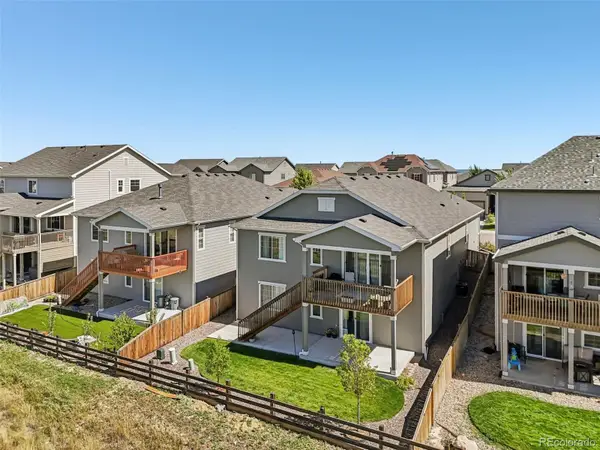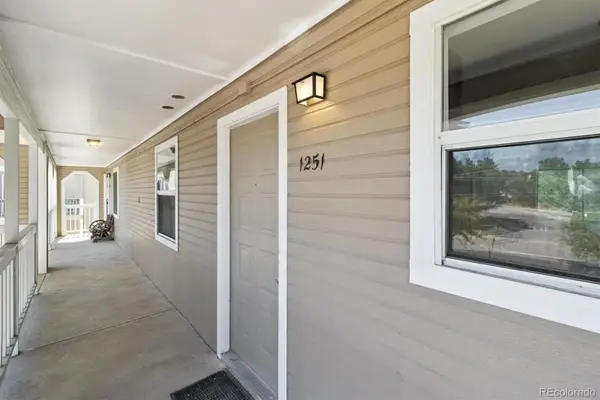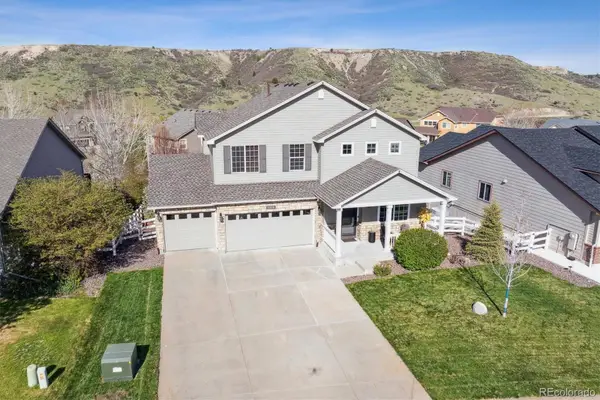3278 Ghost Dance Drive, Castle Rock, CO 80108
Local realty services provided by:Better Homes and Gardens Real Estate Kenney & Company
3278 Ghost Dance Drive,Castle Rock, CO 80108
$664,900
- 3 Beds
- 4 Baths
- 3,738 sq. ft.
- Single family
- Active
Listed by:kevin kestenbaumkevin.kestenbaum@redfin.com,720-545-7169
Office:redfin corporation
MLS#:8980713
Source:ML
Price summary
- Price:$664,900
- Price per sq. ft.:$177.88
- Monthly HOA dues:$91.33
About this home
Tucked into the sought-after Castle Oaks neighborhood, this beautifully maintained ranch-style home blends comfort, style, and flexible living spaces in all the right ways. A warm, neutral color palette, high ceilings, and upgraded Norman shutters create a bright and welcoming feel from the moment you step inside. Off the entry, a main-floor office with double glass doors offers a quiet, sunlit space for work or study. The open-concept living area is ideal for everyday living and entertaining, featuring a spacious kitchen with abundant cabinetry, a large island, a walk-in pantry, and plenty of room to gather. The adjoining living room includes a built-in fireplace that adds the perfect cozy touch. The primary bedroom serves as a relaxing retreat with a five-piece ensuite bathroom and a generous walk-in closet, while an additional bedroom on the main level provides flexibility for guests or family. Downstairs, the finished walkout basement adds even more living space with another bedroom and bathroom, plus room for a second media area, home gym, or play space. Step outside to a nicely sized backyard designed to impress, featuring a covered deck with scenic views and a lower patio perfect for stylish outdoor seating and entertaining. With its thoughtful layout, inviting finishes, and a location just minutes from Castle Rock’s shopping, dining, and recreation, this home truly stands out. A VA assumable loan is available for qualified buyers.
Contact an agent
Home facts
- Year built:2013
- Listing ID #:8980713
Rooms and interior
- Bedrooms:3
- Total bathrooms:4
- Full bathrooms:2
- Half bathrooms:1
- Living area:3,738 sq. ft.
Heating and cooling
- Cooling:Central Air
- Heating:Forced Air
Structure and exterior
- Roof:Composition
- Year built:2013
- Building area:3,738 sq. ft.
- Lot area:0.15 Acres
Schools
- High school:Douglas County
- Middle school:Mesa
- Elementary school:Sage Canyon
Utilities
- Water:Public
- Sewer:Public Sewer
Finances and disclosures
- Price:$664,900
- Price per sq. ft.:$177.88
- Tax amount:$5,088 (2024)
New listings near 3278 Ghost Dance Drive
- New
 $475,000Active3 beds 2 baths1,558 sq. ft.
$475,000Active3 beds 2 baths1,558 sq. ft.650 Howe Circle, Castle Rock, CO 80104
MLS# 3285947Listed by: ERA SHIELDS REAL ESTATE - New
 $489,000Active4 beds 2 baths1,456 sq. ft.
$489,000Active4 beds 2 baths1,456 sq. ft.5323 E Sandpiper Avenue, Castle Rock, CO 80104
MLS# 8004102Listed by: LPT REALTY - New
 $1,400,000Active5 beds 6 baths6,678 sq. ft.
$1,400,000Active5 beds 6 baths6,678 sq. ft.5990 Hickory Oaks Trail, Castle Rock, CO 80104
MLS# 5345457Listed by: COLDWELL BANKER REALTY 56 - New
 $920,000Active2 beds 3 baths4,325 sq. ft.
$920,000Active2 beds 3 baths4,325 sq. ft.348 Agoseris Way, Castle Rock, CO 80104
MLS# 3653233Listed by: COLDWELL BANKER REALTY 56 - New
 $700,000Active4 beds 4 baths3,997 sq. ft.
$700,000Active4 beds 4 baths3,997 sq. ft.1387 Fox Canyon Lane, Castle Rock, CO 80104
MLS# 5622495Listed by: HOMESMART  $725,000Active5 beds 3 baths3,844 sq. ft.
$725,000Active5 beds 3 baths3,844 sq. ft.3629 White Rose Loop, Castle Rock, CO 80108
MLS# 2551185Listed by: KEY TEAM REAL ESTATE CORP. $414,500Active3 beds 3 baths1,755 sq. ft.
$414,500Active3 beds 3 baths1,755 sq. ft.282 S Oman Road, Castle Rock, CO 80104
MLS# 3092681Listed by: DUFFY & ASSOCIATES LLC $219,500Active2 beds 1 baths883 sq. ft.
$219,500Active2 beds 1 baths883 sq. ft.1251 S Gilbert Street #1251, Castle Rock, CO 80104
MLS# 8464848Listed by: EXP REALTY, LLC $360,000Active2 beds 2 baths1,028 sq. ft.
$360,000Active2 beds 2 baths1,028 sq. ft.797 Canyon Drive #797, Castle Rock, CO 80104
MLS# 4800410Listed by: HOMESMART REALTY $665,000Active3 beds 3 baths3,134 sq. ft.
$665,000Active3 beds 3 baths3,134 sq. ft.3978 Aspen Hollow Court, Castle Rock, CO 80104
MLS# 5833766Listed by: RE/MAX ALLIANCE
