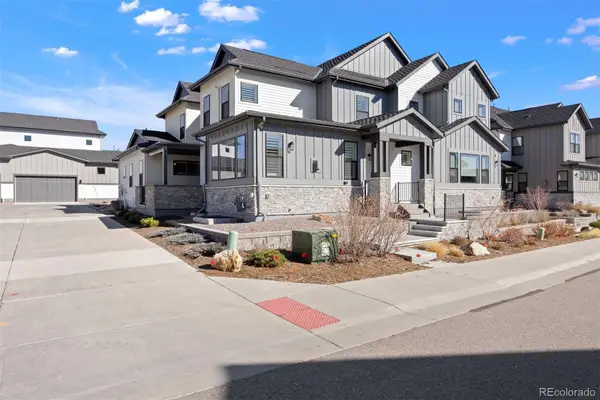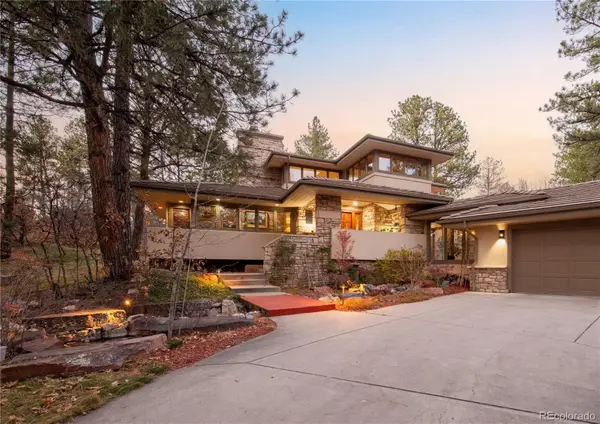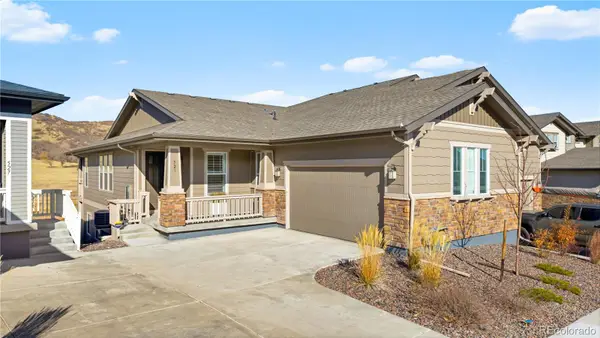3806 Mighty Oaks Street, Castle Rock, CO 80104
Local realty services provided by:Better Homes and Gardens Real Estate Kenney & Company
Listed by: courtney wilsoncourtneysellshomes@gmail.com,303-483-2301
Office: re/max professionals
MLS#:2164288
Source:ML
Price summary
- Price:$949,900
- Price per sq. ft.:$199.52
- Monthly HOA dues:$86
About this home
Luxury Ranch Living Backing to Open Space – 4-Car Garage & Walkout Basement in Crystal Valley Ranch
Experience Colorado living at its finest in this beautifully upgraded 4,716 sq ft home with a rare 4-car garage and finished walkout basement. Backing to a private greenbelt with sweeping views, this home combines luxury, functionality, and the outdoor lifestyle Castle Rock is known for.
The open floor plan showcases soaring ceilings, wood floors, plantation shutters, and coffered ceilings in the dining room, great room, and primary suite. The gourmet kitchen features granite countertops, a large island, gas cooktop, and bay-window breakfast nook. Relax by the stone-surround fireplace or work from home in the main-floor study with French doors and built-ins.
The sunlit walkout basement offers a spacious recreation area, flex room, bedroom, and ¾ bath—plus unfinished space for future expansion. Step outside to a covered Trex deck, fire pit, and professionally landscaped yard with mature trees and natural stone, perfect for entertaining.
Additional highlights include a brand-new roof, stucco and stone exterior, crown molding, utility sink, humidifier, and bay windows. Enjoy Crystal Valley Ranch’s trails, parks, and Pinnacle Recreation Center with pool and fitness center—just minutes to downtown Castle Rock, I-25, shopping, and dining.
Luxury, comfort, and Colorado charm—all in one exceptional home!
Contact an agent
Home facts
- Year built:2016
- Listing ID #:2164288
Rooms and interior
- Bedrooms:3
- Total bathrooms:3
- Full bathrooms:2
- Living area:4,761 sq. ft.
Heating and cooling
- Cooling:Air Conditioning-Room, Central Air
- Heating:Forced Air, Natural Gas
Structure and exterior
- Roof:Composition
- Year built:2016
- Building area:4,761 sq. ft.
- Lot area:0.29 Acres
Schools
- High school:Douglas County
- Middle school:Mesa
- Elementary school:South Ridge
Utilities
- Water:Public
- Sewer:Public Sewer
Finances and disclosures
- Price:$949,900
- Price per sq. ft.:$199.52
- Tax amount:$5,091 (2024)
New listings near 3806 Mighty Oaks Street
- New
 $995,000Active3 beds 4 baths3,944 sq. ft.
$995,000Active3 beds 4 baths3,944 sq. ft.7032 Fireside Way, Castle Rock, CO 80108
MLS# 3514210Listed by: LIV SOTHEBY'S INTERNATIONAL REALTY - New
 $679,000Active4 beds 3 baths2,494 sq. ft.
$679,000Active4 beds 3 baths2,494 sq. ft.219 Burgess Drive, Castle Rock, CO 80104
MLS# 5718717Listed by: CENTURY 21 ALTITUDE REAL ESTATE, LLC - New
 $565,000Active4 beds 3 baths2,523 sq. ft.
$565,000Active4 beds 3 baths2,523 sq. ft.4776 N Wildflowers Way, Castle Rock, CO 80109
MLS# 6480282Listed by: NEWMAN REALTY GROUP - New
 $680,000Active3 beds 3 baths4,774 sq. ft.
$680,000Active3 beds 3 baths4,774 sq. ft.6420 Agave Avenue, Castle Rock, CO 80108
MLS# 6737135Listed by: KEYRENTER PROPERTY MANAGEMENT DENVER - New
 $565,000Active4 beds 3 baths1,928 sq. ft.
$565,000Active4 beds 3 baths1,928 sq. ft.3900 Miners Candle Place, Castle Rock, CO 80109
MLS# 7697200Listed by: RE/MAX PROFESSIONALS - New
 $540,000Active2 beds 3 baths1,754 sq. ft.
$540,000Active2 beds 3 baths1,754 sq. ft.4828 Drowsy Water Road, Castle Rock, CO 80108
MLS# 4883683Listed by: COLDWELL BANKER GLOBAL LUXURY DENVER - New
 $2,250,000Active5 beds 5 baths5,875 sq. ft.
$2,250,000Active5 beds 5 baths5,875 sq. ft.504 Providence Drive, Castle Rock, CO 80108
MLS# 3692596Listed by: MILEHIMODERN - New
 $624,000Active3 beds 2 baths3,490 sq. ft.
$624,000Active3 beds 2 baths3,490 sq. ft.521 Felicity Loop, Castle Rock, CO 80109
MLS# 2116514Listed by: YOUR CASTLE REAL ESTATE INC - New
 $695,000Active3 beds 3 baths3,714 sq. ft.
$695,000Active3 beds 3 baths3,714 sq. ft.3630 Deer Valley Drive, Castle Rock, CO 80104
MLS# 3326646Listed by: KELLER WILLIAMS INTEGRITY REAL ESTATE LLC - New
 $480,000Active3 beds 2 baths1,285 sq. ft.
$480,000Active3 beds 2 baths1,285 sq. ft.5379 Suffolk Avenue, Castle Rock, CO 80104
MLS# 5835083Listed by: HOMESMART
