3929 Spanish Oaks Trail, Castle Rock, CO 80108
Local realty services provided by:Better Homes and Gardens Real Estate Kenney & Company
Listed by:the alan smith teamalanjsmith@remax.net,303-932-3306
Office:re/max professionals
MLS#:2252448
Source:ML
Price summary
- Price:$924,500
- Price per sq. ft.:$177.21
- Monthly HOA dues:$88
About this home
Discover unparalleled elegance and serenity in this breathtaking 5-bedroom, 5-bathroom residence, complete with a private study and sweeping views of 420 acres of pristine open space. Bask in abundant natural light from its south-facing orientation, illuminating spacious living areas and a chef’s kitchen boasting quartz countertops, soft-close cabinetry, dual pantries, and both formal and casual dining options. The primary suite offers a luxurious escape with a spa-inspired soaking tub, expansive walk-in closet, and a charming Romeo & Juliette balcony. The fully finished basement, featuring a guest suite, marble-accented wet bar, and wine fridge, is perfect for hosting unforgettable gatherings. Distinctive details like a classic fireplace mantle, Hunter Douglas window treatments, and a four-car garage elevate the home’s sophistication. Embrace a vibrant lifestyle with access to community pools, tennis courts, a clubhouse, and scenic trails—your dream home awaits in a neighborhood you’ll adore.
Contact an agent
Home facts
- Year built:2016
- Listing ID #:2252448
Rooms and interior
- Bedrooms:5
- Total bathrooms:5
- Full bathrooms:4
- Half bathrooms:1
- Living area:5,217 sq. ft.
Heating and cooling
- Cooling:Central Air
- Heating:Forced Air, Natural Gas
Structure and exterior
- Roof:Composition
- Year built:2016
- Building area:5,217 sq. ft.
- Lot area:0.21 Acres
Schools
- High school:Douglas County
- Middle school:Mesa
- Elementary school:Sage Canyon
Utilities
- Water:Public
- Sewer:Public Sewer
Finances and disclosures
- Price:$924,500
- Price per sq. ft.:$177.21
- Tax amount:$7,027 (2024)
New listings near 3929 Spanish Oaks Trail
- New
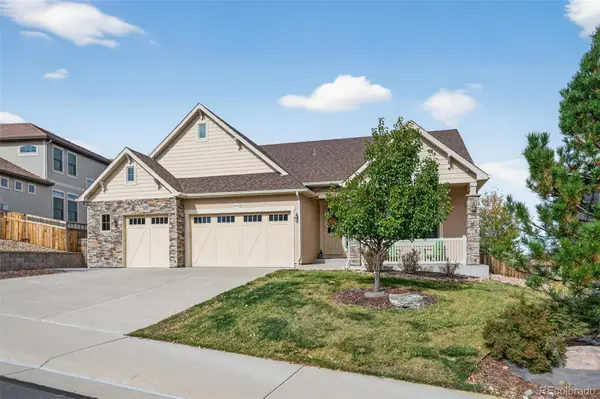 $840,000Active4 beds 3 baths5,104 sq. ft.
$840,000Active4 beds 3 baths5,104 sq. ft.4141 Marblehead Place, Castle Rock, CO 80109
MLS# 1648350Listed by: HOMESMART - Open Sat, 11am to 1pmNew
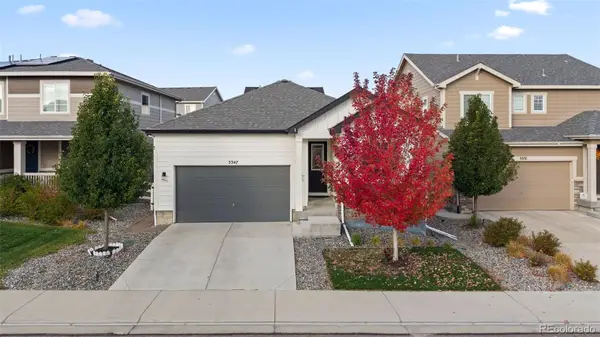 $580,000Active4 beds 2 baths1,783 sq. ft.
$580,000Active4 beds 2 baths1,783 sq. ft.5347 Gray Wolf Lane, Castle Rock, CO 80104
MLS# 3223220Listed by: COMPASS - DENVER - New
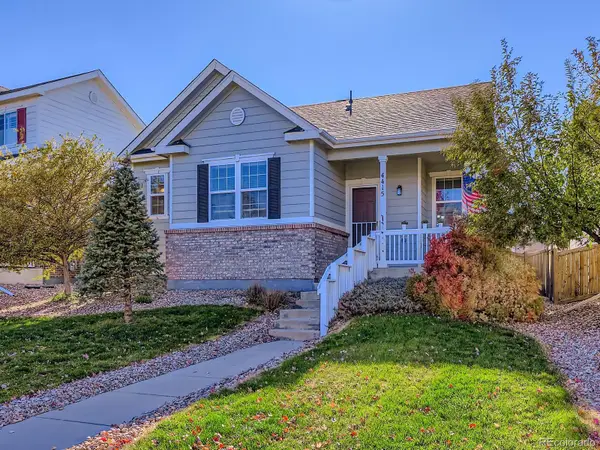 $515,000Active3 beds 2 baths1,366 sq. ft.
$515,000Active3 beds 2 baths1,366 sq. ft.4415 Hydrangea Way, Castle Rock, CO 80109
MLS# 7260547Listed by: ORCHARD BROKERAGE LLC - New
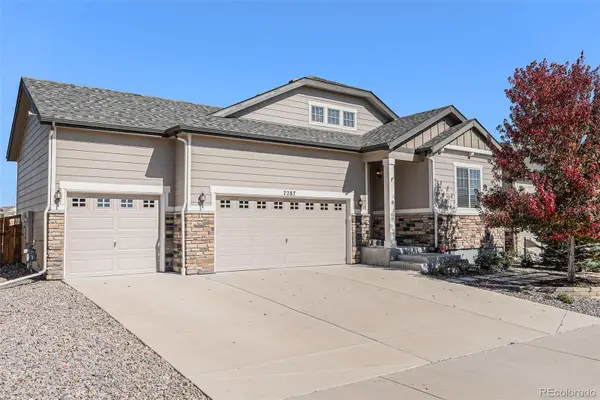 $799,900Active5 beds 3 baths3,844 sq. ft.
$799,900Active5 beds 3 baths3,844 sq. ft.7287 Greenwater Circle, Castle Rock, CO 80108
MLS# 6617201Listed by: RE/MAX ALLIANCE - New
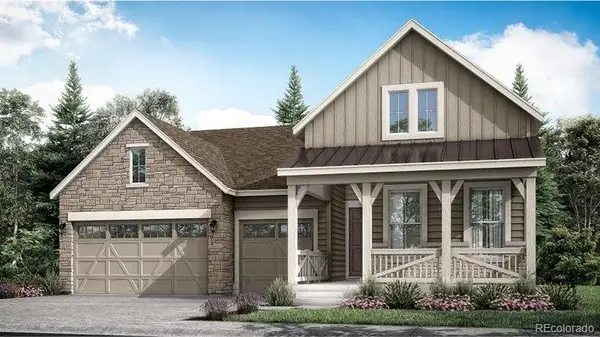 $924,350Active4 beds 3 baths4,880 sq. ft.
$924,350Active4 beds 3 baths4,880 sq. ft.3954 Buttongrass Trail, Castle Rock, CO 80108
MLS# 2103677Listed by: RE/MAX PROFESSIONALS - New
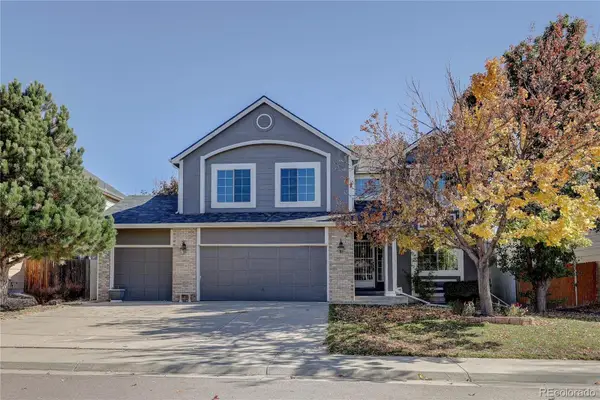 $574,900Active4 beds 3 baths3,335 sq. ft.
$574,900Active4 beds 3 baths3,335 sq. ft.630 Fairhaven Street, Castle Rock, CO 80104
MLS# 3048536Listed by: PARKHURST REALTY - New
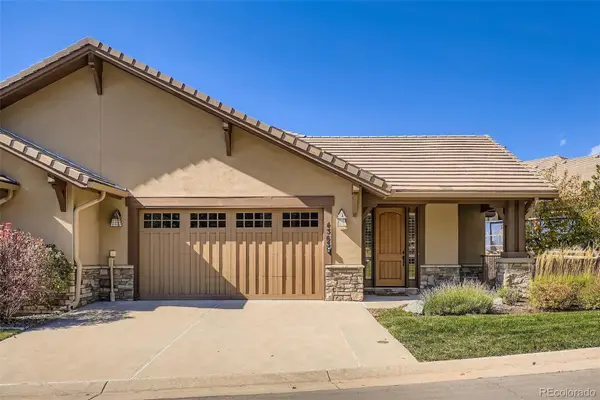 $1,079,000Active3 beds 4 baths3,590 sq. ft.
$1,079,000Active3 beds 4 baths3,590 sq. ft.4363 Chateau Ridge Lane, Castle Rock, CO 80108
MLS# 9469445Listed by: EQUITY COLORADO REAL ESTATE - New
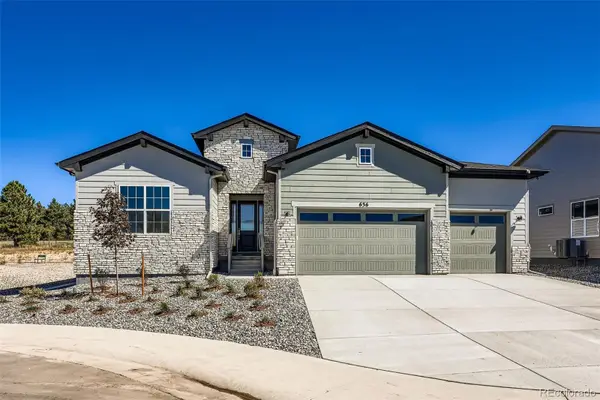 $920,000Active2 beds 3 baths4,695 sq. ft.
$920,000Active2 beds 3 baths4,695 sq. ft.636 Agoseris Way, Castle Rock, CO 80104
MLS# 3109146Listed by: COLDWELL BANKER REALTY 56 - Open Sun, 1 to 4pmNew
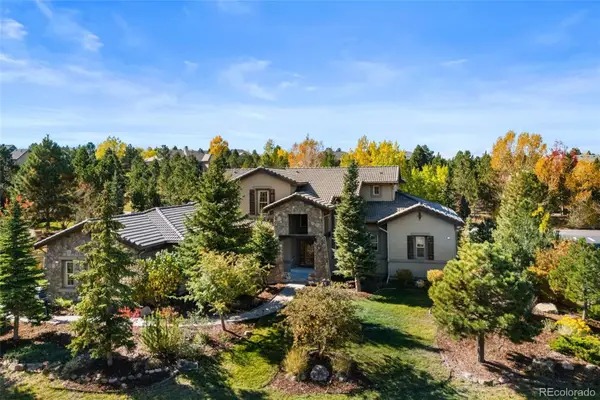 $1,495,000Active4 beds 5 baths6,641 sq. ft.
$1,495,000Active4 beds 5 baths6,641 sq. ft.6297 Ellingwood Point Way, Castle Rock, CO 80108
MLS# 4438301Listed by: COLDWELL BANKER REALTY 24
