40 Leafy Aster Lane, Castle Rock, CO 80104
Local realty services provided by:Better Homes and Gardens Real Estate Kenney & Company
Listed by: amy ballain303-235-0400
Office: coldwell banker realty 56
MLS#:6405664
Source:ML
Price summary
- Price:$825,000
- Price per sq. ft.:$213.01
- Monthly HOA dues:$210
About this home
Brand New Toll Brothers Home - Ready Now!
This spacious, open concept home backs to a grassy hill that provides privacy and a serene backdrop for your home. The expanded patio creates a generous outdoor living space, perfect for enjoying the natural surroundings. Inside, the chefs kitchen features Kitchen Aid appliances with double ovens as well as abundant storage and counter space with extended cabinetry. The expanded great room and breakfast area are perfect for entertaining guests. while the study offers a versatile space to use as you wish and the second bedroom features walk-in closet.
The heart of this 55+ active adult community is its vibrant clubhouse. Impeccably designed and decorated offering a range of amenities to suit every lifestyle. Enjoy tennis and pickleball courts, a seasonal outdoor pool, a year-round hot tub and fully equipped fitness center. Also to enjoy are the variety of activities and clubs to meet new friends and stay connected.
Limited time financing incentives available! Contact our sales representatives for details. Don’t miss the chance to own a beautiful home in our lively and inviting community.
Contact an agent
Home facts
- Year built:2025
- Listing ID #:6405664
Rooms and interior
- Bedrooms:2
- Total bathrooms:2
- Full bathrooms:2
- Living area:3,873 sq. ft.
Heating and cooling
- Cooling:Central Air
- Heating:Forced Air
Structure and exterior
- Roof:Composition
- Year built:2025
- Building area:3,873 sq. ft.
- Lot area:0.17 Acres
Schools
- High school:Douglas County
- Middle school:Mesa
- Elementary school:South Ridge
Utilities
- Water:Public
- Sewer:Public Sewer
Finances and disclosures
- Price:$825,000
- Price per sq. ft.:$213.01
- Tax amount:$8,580 (2024)
New listings near 40 Leafy Aster Lane
- New
 $980,000Active4 beds 4 baths4,325 sq. ft.
$980,000Active4 beds 4 baths4,325 sq. ft.752 Coal Bank Trail, Castle Rock, CO 80104
MLS# 7409782Listed by: COLDWELL BANKER REALTY 56 - New
 $2,500,000Active4 beds 6 baths6,796 sq. ft.
$2,500,000Active4 beds 6 baths6,796 sq. ft.2256 W Wolfensberger Road, Castle Rock, CO 80109
MLS# 7436711Listed by: COLDWELL BANKER REALTY 24 - New
 $700,000Active4 beds 3 baths3,285 sq. ft.
$700,000Active4 beds 3 baths3,285 sq. ft.3182 Youngheart Way, Castle Rock, CO 80109
MLS# 4839568Listed by: YOUR CASTLE REAL ESTATE INC - New
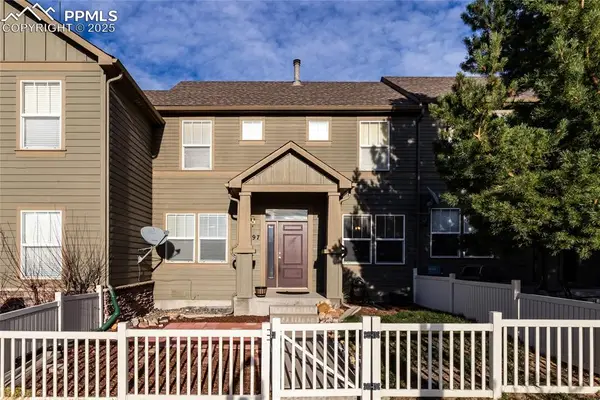 $450,000Active3 beds 3 baths1,539 sq. ft.
$450,000Active3 beds 3 baths1,539 sq. ft.3797 Windriver Trail, Castle Rock, CO 80109
MLS# 9940572Listed by: ERA SHIELDS REAL ESTATE - Open Sat, 10am to 2pmNew
 $535,000Active2 beds 3 baths1,718 sq. ft.
$535,000Active2 beds 3 baths1,718 sq. ft.3534 Emily Street, Castle Rock, CO 80109
MLS# 4669061Listed by: ESPI AGENCY, L.L.C. - New
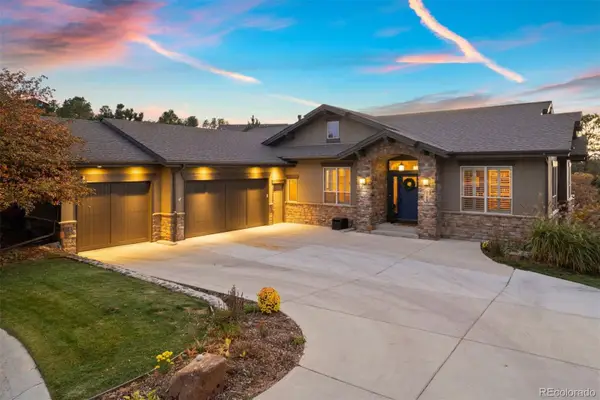 $1,350,000Active5 beds 5 baths5,088 sq. ft.
$1,350,000Active5 beds 5 baths5,088 sq. ft.2798 Hawk Point Court, Castle Rock, CO 80104
MLS# 8844646Listed by: LIV SOTHEBY'S INTERNATIONAL REALTY - New
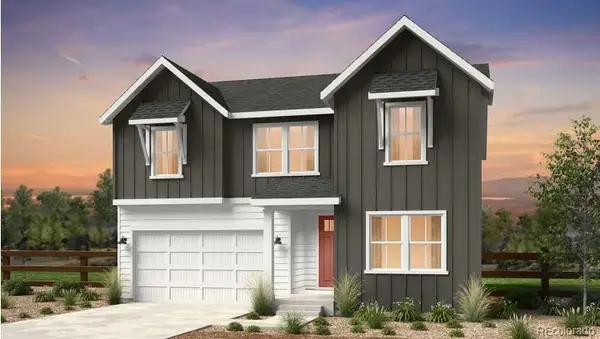 $840,199Active4 beds 4 baths3,855 sq. ft.
$840,199Active4 beds 4 baths3,855 sq. ft.3641 Recess Lane, Castle Rock, CO 80108
MLS# 4017328Listed by: RE/MAX PROFESSIONALS - New
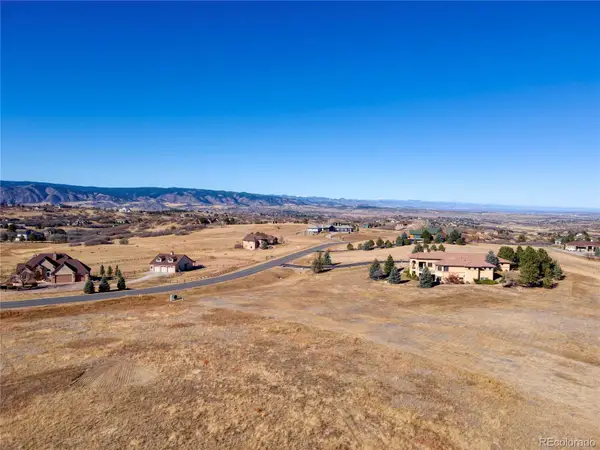 $599,900Active4.51 Acres
$599,900Active4.51 Acres2490 Browning Drive, Castle Rock, CO 80109
MLS# 8128692Listed by: RE/MAX PROFESSIONALS - New
 $580,000Active3 beds 3 baths3,281 sq. ft.
$580,000Active3 beds 3 baths3,281 sq. ft.2275 Emerald Drive, Castle Rock, CO 80104
MLS# 5133190Listed by: INET REAL ESTATE - New
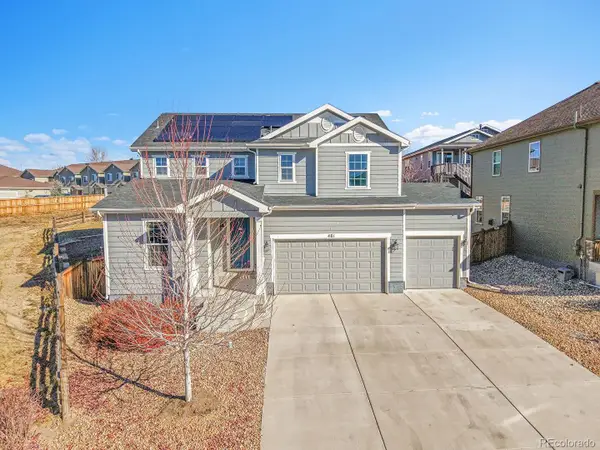 $650,000Active4 beds 3 baths3,564 sq. ft.
$650,000Active4 beds 3 baths3,564 sq. ft.481 Tippen Place, Castle Rock, CO 80104
MLS# 3728432Listed by: HIGHLAND PROPERTIES
