4555 Gray Wolf Lane, Castle Rock, CO 80104
Local realty services provided by:Better Homes and Gardens Real Estate Kenney & Company
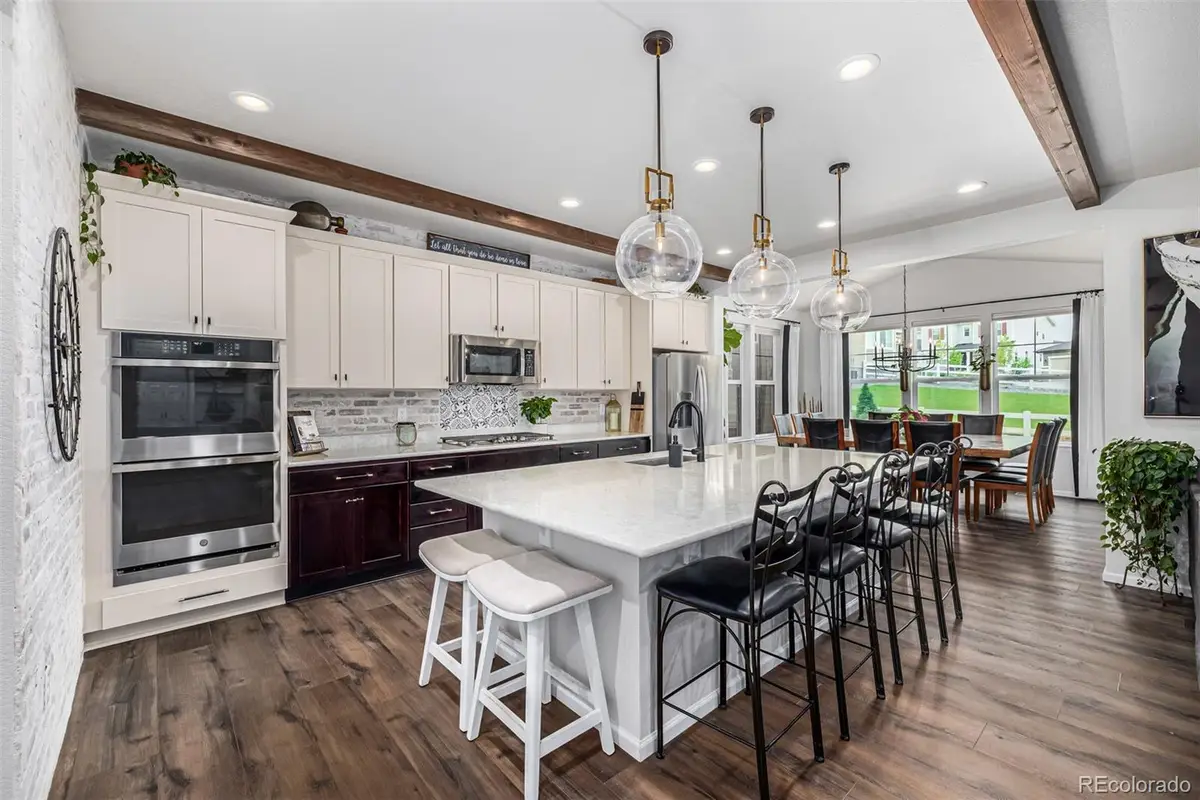
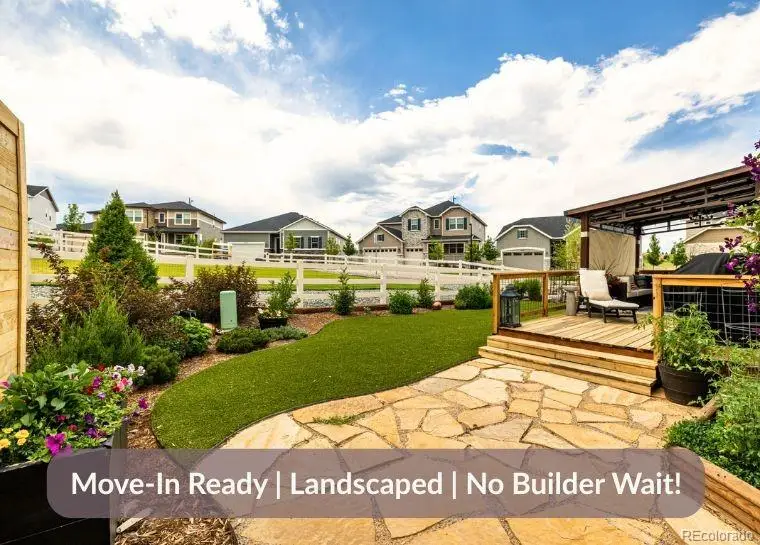
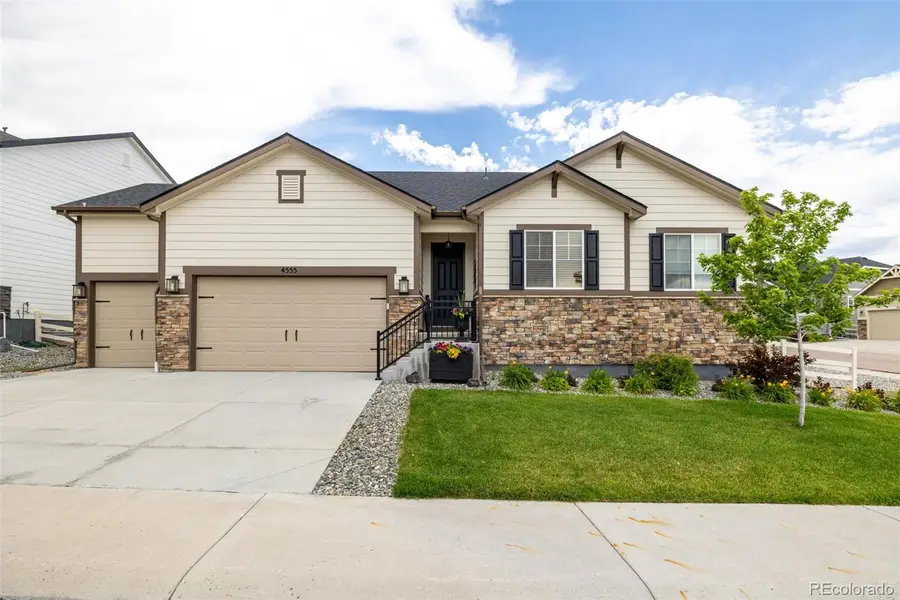
Listed by:ingrid hallingrid@northpropertiesgroup.com,720-319-9228
Office:real broker, llc. dba real
MLS#:1686272
Source:ML
Price summary
- Price:$858,000
- Price per sq. ft.:$196.25
- Monthly HOA dues:$86
About this home
Now Over $40K Below Original List Price! Skip the builder wait and move right into this nearly new, fully upgraded home — complete with luxury finishes, full landscaping, and custom features you won’t find in standard models, all without the builder premium.
Nestled on a private end lot, this home welcomes you with a professionally finished yard and a charming front porch. Inside, every detail has been thoughtfully designed — from custom artisan shelving and designer wall treatments to striking German Schemer brickwork that adds character and warmth. The open-concept main level features soaring 9’ ceilings, a cozy fireplace, and a spacious eat-in kitchen designed for connection and convenience. You'll love the stainless steel appliances, dual wall ovens, central island with breakfast bar, stylish pendant lighting, and built-in desk nook — perfect for remote work or homework zones. Retreat to the serene owner’s suite featuring a spa-inspired ensuite with dual sinks, a large walk-in closet, and elegant finishes. Two additional main-floor bedrooms and a full bath provide flexible space for guests, a home office, or hobbies. Downstairs, the finished basement expands your options with a fully private lock-off suite — ideal for multigenerational living, rental income, or visiting guests. It includes a kitchenette with fridge and dishwasher, stackable washer/dryer hookups, two bedrooms, and a full bath. Step outside into your backyard oasis: an oversized deck for entertaining, no-maintenance turf lawn, built-in garden beds, and a custom play area — all fully fenced for privacy and ready for summer fun.
Why wait on new construction? This home offers immediate move-in and thousands in savings with window treatments, major upgrades, full fencing, and premium landscaping already complete. Don’t miss your chance to enjoy turnkey living from day one!
Contact an agent
Home facts
- Year built:2022
- Listing Id #:1686272
Rooms and interior
- Bedrooms:5
- Total bathrooms:3
- Full bathrooms:2
- Living area:4,372 sq. ft.
Heating and cooling
- Cooling:Central Air
- Heating:Forced Air
Structure and exterior
- Roof:Composition
- Year built:2022
- Building area:4,372 sq. ft.
- Lot area:0.19 Acres
Schools
- High school:Douglas County
- Middle school:Mesa
- Elementary school:South Ridge
Utilities
- Water:Public
- Sewer:Public Sewer
Finances and disclosures
- Price:$858,000
- Price per sq. ft.:$196.25
- Tax amount:$3,065 (2023)
New listings near 4555 Gray Wolf Lane
- New
 $654,000Active-- beds -- baths3,090 sq. ft.
$654,000Active-- beds -- baths3,090 sq. ft.3584 New Haven Circle, Castle Rock, CO 80109
MLS# 1750420Listed by: RE/MAX ALLIANCE - Coming Soon
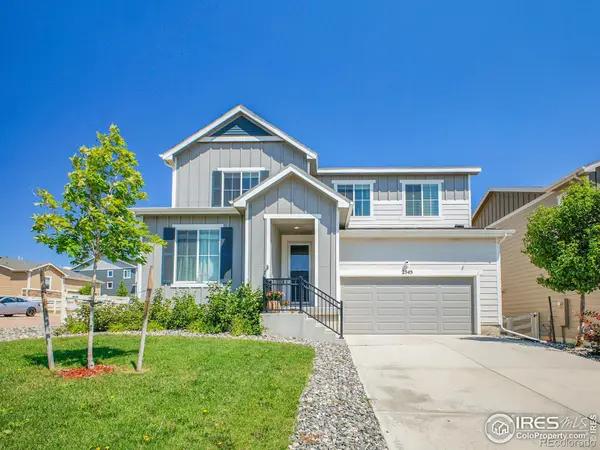 $665,000Coming Soon4 beds 3 baths
$665,000Coming Soon4 beds 3 baths2545 Villageview Lane, Castle Rock, CO 80104
MLS# IR1041716Listed by: COMPASS - BOULDER - Coming Soon
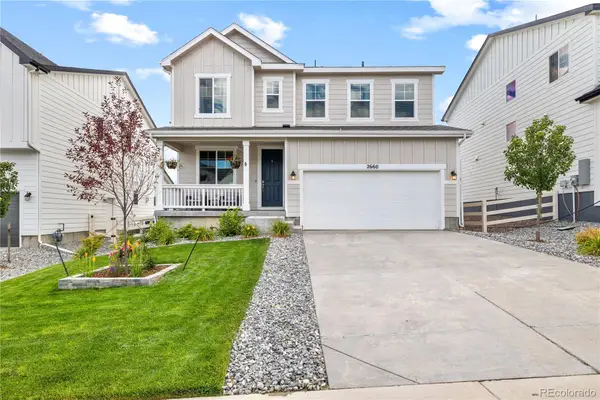 $625,000Coming Soon3 beds 3 baths
$625,000Coming Soon3 beds 3 baths2660 Gray Wolf Point, Castle Rock, CO 80104
MLS# 5599786Listed by: KERRY TAYLOR - Coming Soon
 $1,415,000Coming Soon4 beds 4 baths
$1,415,000Coming Soon4 beds 4 baths4788 Silver Pine Drive, Castle Rock, CO 80108
MLS# 6990990Listed by: WORTH CLARK REALTY - New
 $635,000Active4 beds 3 baths2,721 sq. ft.
$635,000Active4 beds 3 baths2,721 sq. ft.235 Las Lunas Street, Castle Rock, CO 80104
MLS# 4241946Listed by: QUEEN BEEZ REALTY - New
 $760,000Active5 beds 4 baths3,564 sq. ft.
$760,000Active5 beds 4 baths3,564 sq. ft.2369 Bayberry Lane, Castle Rock, CO 80104
MLS# 4364013Listed by: HQ HOMES - New
 $935,000Active6 beds 3 baths4,796 sq. ft.
$935,000Active6 beds 3 baths4,796 sq. ft.5169 Fairfield Circle, Castle Rock, CO 80104
MLS# 8360366Listed by: RE/MAX ALLIANCE - Open Sat, 11 to 3amNew
 $560,000Active2 beds 2 baths2,360 sq. ft.
$560,000Active2 beds 2 baths2,360 sq. ft.1058 Crenshaw Street, Castle Rock, CO 80104
MLS# 9787311Listed by: RE/MAX PROFESSIONALS - New
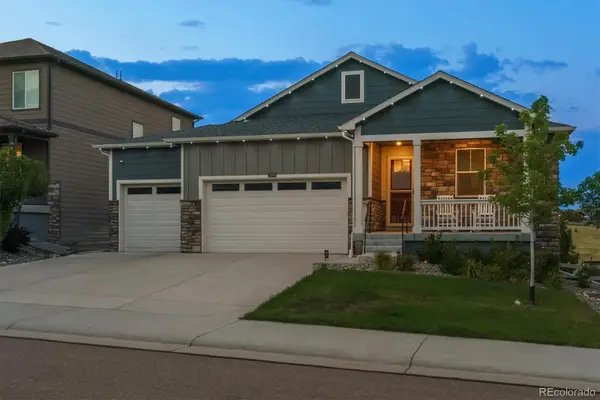 $750,000Active5 beds 3 baths3,386 sq. ft.
$750,000Active5 beds 3 baths3,386 sq. ft.2297 Rosette Lane, Castle Rock, CO 80104
MLS# 3180442Listed by: RE/MAX ALLIANCE - New
 $1,075,000Active3 beds 3 baths5,605 sq. ft.
$1,075,000Active3 beds 3 baths5,605 sq. ft.4572 Weitbrec Lane, Castle Rock, CO 80104
MLS# 7842494Listed by: COLDWELL BANKER REALTY 56

