475 Silbrico Way, Castle Rock, CO 80108
Local realty services provided by:Better Homes and Gardens Real Estate Kenney & Company
475 Silbrico Way,Castle Rock, CO 80108
$1,850,000
- 5 Beds
- 5 Baths
- 5,886 sq. ft.
- Single family
- Active
Listed by:jennifer markusJennifer@MarkusDreamHomes.com,303-817-0192
Office:kentwood real estate dtc, llc.
MLS#:8401782
Source:ML
Price summary
- Price:$1,850,000
- Price per sq. ft.:$314.31
- Monthly HOA dues:$400
About this home
Welcome to 475 Silbrico Way in Castle Pines Village—a fully renovated, custom home built by Golden Design and reimagined top-to-bottom by Halcyon Haus Designs. Nestled on a private half-acre cul-de-sac lot surrounded by towering pines, this two-story residence combines modern sophistication with timeless craftsmanship. Step inside the soaring vaulted entry where natural white oak hardwoods, a rich designer paint palette, and a dramatic row of skylights create a bright, inviting space. The great room features a striking floor-to-ceiling stone fireplace and a showstopping floating staircase with powder-coated iron rails and reclaimed treads—an architectural statement in the heart of the home.The gourmet kitchen has been fully remodeled with top-of-the-line appliances, a cozy eat-in nook, and private access to the deck with a new retractable awning. The main floor also offers a private office, dual staircases, with new hardwoods extending across the main and upper levels.Designed for both comfort and convenience, the home includes a reverse osmosis system, integrated smart-home technology,and Sonos throughout. The lower level offers full in-law living with its own kitchen, radiant floors, and a theater featuring a 120-inch projection screen.Outdoor living is just as refined,with fresh exterior paint,water feature, new circular brick patio with fire pit and multiple private decks.Upstairs, four spacious bedrooms include the serene primary suite—a true retreat with marble-surround fireplace, mood lighting, and a spa-inspired ensuite bath.Living in Castle Pines Village means enjoying more than just a home—it’s a lifestyle. Residents have access to multiple pools,private walking trails, exercise and fitness facilities, playgrounds,and championship golf, along with social memberships and community events-all within the security of a 24-hour manned and gated community. Just minutes away, you’ll find local favorites like Tony’s Market, dining, & boutique shopping.
Contact an agent
Home facts
- Year built:1992
- Listing ID #:8401782
Rooms and interior
- Bedrooms:5
- Total bathrooms:5
- Full bathrooms:3
- Half bathrooms:1
- Living area:5,886 sq. ft.
Heating and cooling
- Cooling:Central Air
- Heating:Forced Air, Radiant Floor
Structure and exterior
- Roof:Shingle
- Year built:1992
- Building area:5,886 sq. ft.
- Lot area:0.43 Acres
Schools
- High school:Rock Canyon
- Middle school:Rocky Heights
- Elementary school:Buffalo Ridge
Utilities
- Water:Public
- Sewer:Public Sewer
Finances and disclosures
- Price:$1,850,000
- Price per sq. ft.:$314.31
- Tax amount:$10,716 (2024)
New listings near 475 Silbrico Way
- New
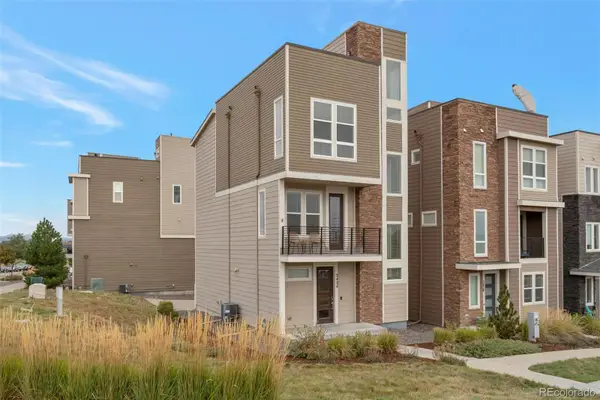 $555,900Active2 beds 2 baths1,921 sq. ft.
$555,900Active2 beds 2 baths1,921 sq. ft.3424 Guinea Way, Castle Rock, CO 80109
MLS# 5206902Listed by: HOMESMART - New
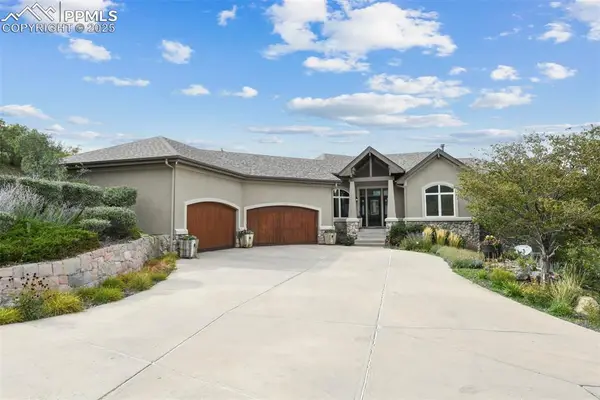 $1,500,000Active4 beds 4 baths4,891 sq. ft.
$1,500,000Active4 beds 4 baths4,891 sq. ft.620 Summer Mist Circle, Castle Rock, CO 80104
MLS# 3643308Listed by: DUNN GROUP REAL ESTATE - Coming Soon
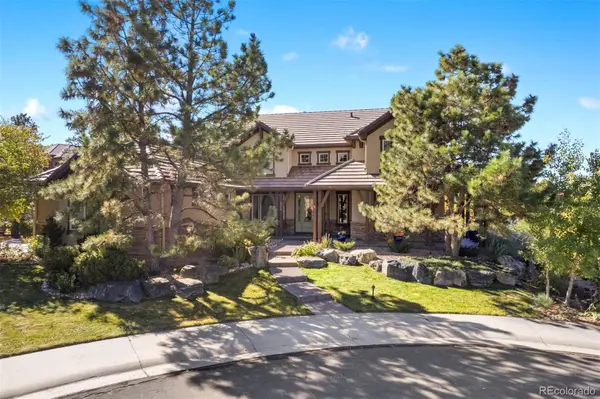 $1,430,000Coming Soon5 beds 6 baths
$1,430,000Coming Soon5 beds 6 baths4775 Silver Pine Drive, Castle Rock, CO 80108
MLS# 2476374Listed by: LIV SOTHEBY'S INTERNATIONAL REALTY - New
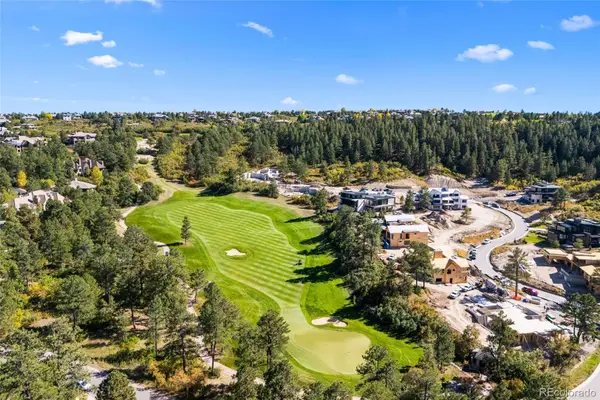 $1,800,000Active0.94 Acres
$1,800,000Active0.94 Acres1095 Golf Estates Point, Castle Rock, CO 80108
MLS# 7114148Listed by: COLDWELL BANKER REALTY 24 - Coming Soon
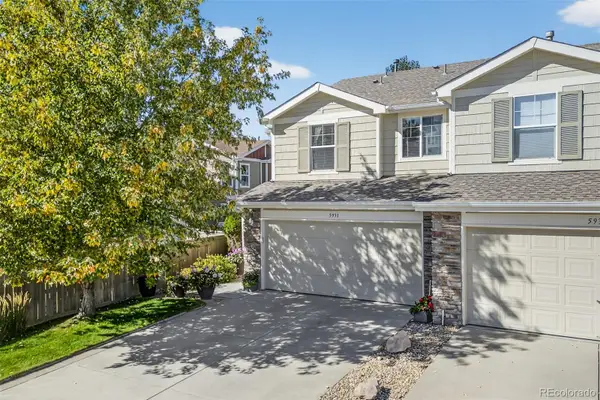 $482,000Coming Soon3 beds 3 baths
$482,000Coming Soon3 beds 3 baths5931 Wescroft Avenue, Castle Rock, CO 80104
MLS# 4404189Listed by: WEST AND MAIN HOMES INC - New
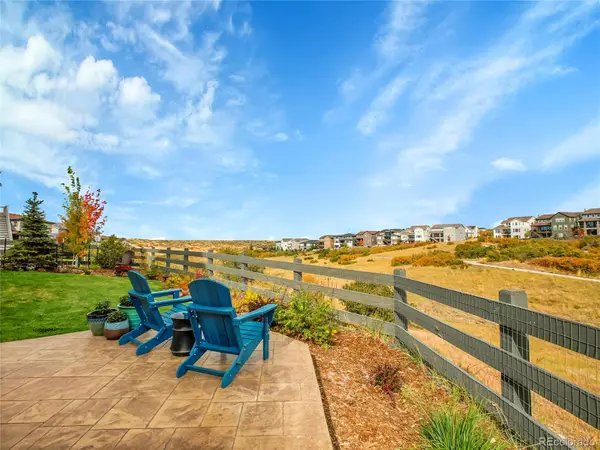 $839,900Active4 beds 4 baths2,442 sq. ft.
$839,900Active4 beds 4 baths2,442 sq. ft.6906 Oak Canyon Circle, Castle Pines, CO 80108
MLS# 9489851Listed by: WINDERMERE DTC - New
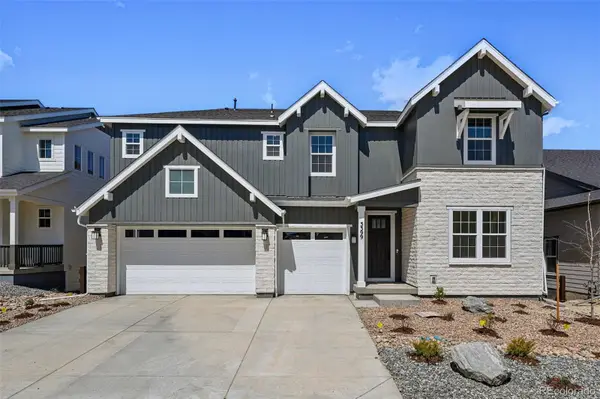 $998,990Active5 beds 4 baths4,655 sq. ft.
$998,990Active5 beds 4 baths4,655 sq. ft.3399 Backdrop Court, Castle Rock, CO 80108
MLS# 5779170Listed by: RE/MAX PROFESSIONALS - Coming SoonOpen Sat, 10am to 12:30pm
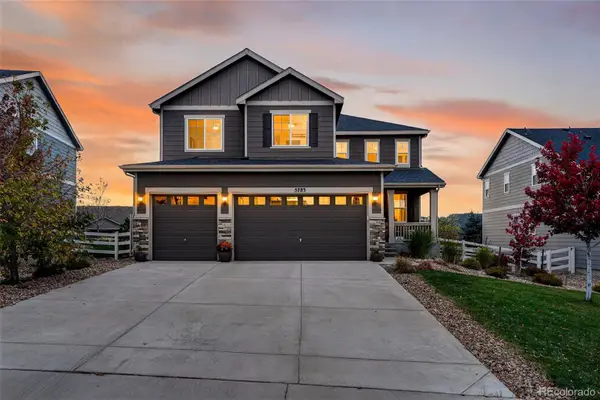 $800,000Coming Soon6 beds 5 baths
$800,000Coming Soon6 beds 5 baths5783 Berry Ridge Way, Castle Rock, CO 80104
MLS# 5393607Listed by: KELLER WILLIAMS ADVANTAGE REALTY LLC - New
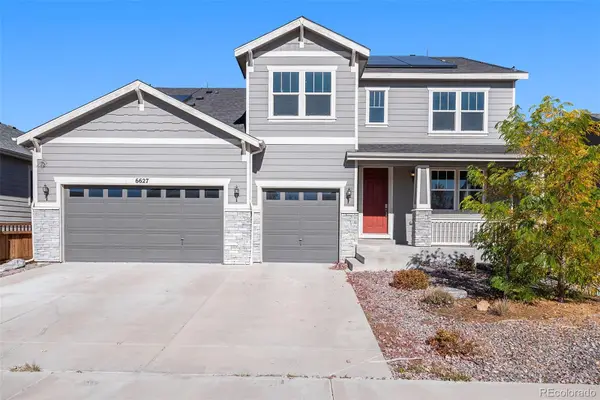 $740,000Active4 beds 5 baths5,002 sq. ft.
$740,000Active4 beds 5 baths5,002 sq. ft.6627 Leilani Lane, Castle Rock, CO 80108
MLS# 4724449Listed by: MB ANDY AHROON & CO - New
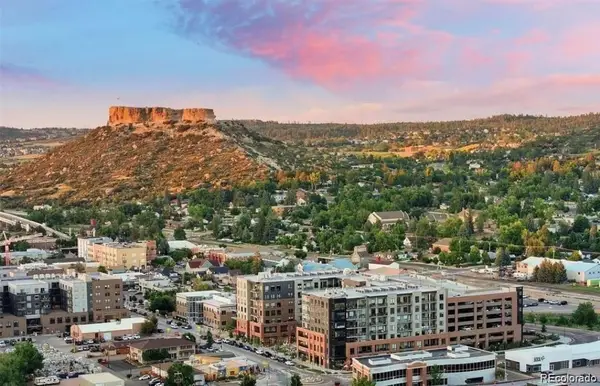 $609,000Active2 beds 2 baths1,012 sq. ft.
$609,000Active2 beds 2 baths1,012 sq. ft.20 Wilcox #S209, Castle Rock, CO 80104
MLS# 7880024Listed by: EDGE REAL ESTATE
