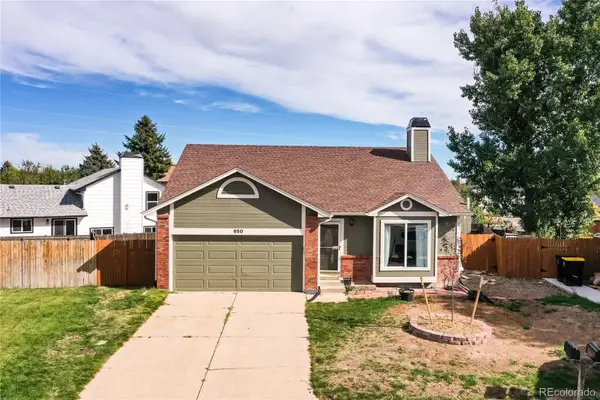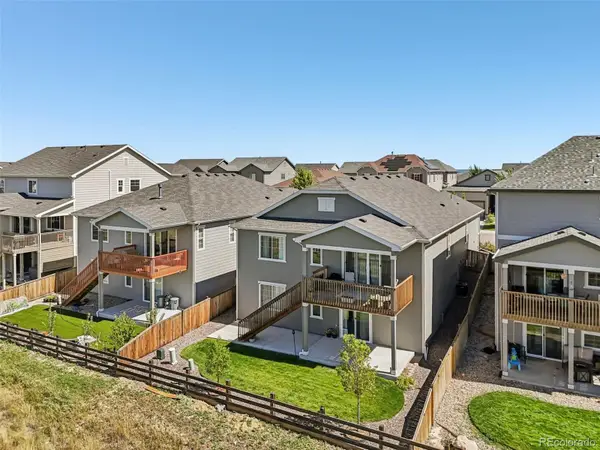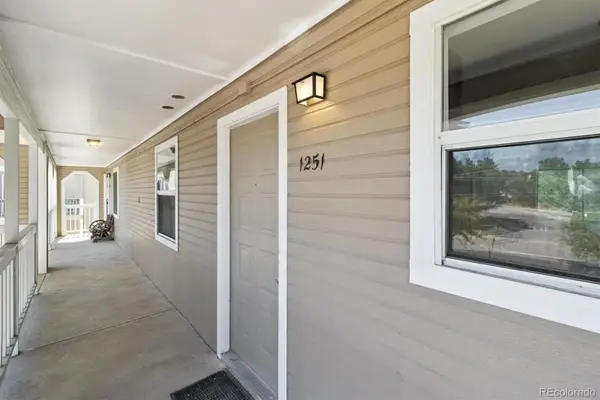5158 Silver Hare Lane, Castle Rock, CO 80104
Local realty services provided by:Better Homes and Gardens Real Estate Kenney & Company
Listed by:sarah cranersarahcraner@hotmail.com,303-564-6927
Office:re/max professionals
MLS#:3587691
Source:ML
Price summary
- Price:$800,000
- Price per sq. ft.:$164.61
- Monthly HOA dues:$83
About this home
Welcome Home to This Crystal Valley Ranch Gem! This highly sought-after Daniel floor plan is better than new and packed with luxurious upgrades throughout! From the moment you step into the foyer, you’ll notice the pre-engineered hardwood floors, upgraded lighting, modern railings, and premium finishes that set this home apart. The spacious great room features a beautiful stone fireplace and flows seamlessly into the gourmet kitchen—complete with quartz countertops, a large island, top-of-the-line GE appliances, extended counter space, and abundant pantry and cabinet storage. A convenient tech center offers the perfect spot for working from home or planning your next meal. Down the hall, you’ll find a dedicated home office with custom built-ins, two additional bedrooms, and a full bath. The main-floor primary suite includes a generous walk-in closet and a luxurious en suite with an extended walk-in shower. Head downstairs to the finished basement, perfect for entertaining with a large second living area/game room, pre-plumbed for a future wet bar and tons of storage! You’ll also find another flex space ideal for a second office or home gym, an additional bedrooms, and a ¾ bathroom. Step outside to your covered back patio and enjoy the professionally landscaped backyard with no rear neighbors—ideal for privacy and relaxation. Located in the vibrant Crystal Valley Ranch community, residents enjoy access to a pool, fitness center, parks, trails, top-rated schools, restaurants, and more! With easy highway access and just minutes from Castle Rock Outlets, this exceptional ranch home truly has it all! Don’t miss your chance to make this move-in-ready beauty yours! Priced to sell!
Contact an agent
Home facts
- Year built:2020
- Listing ID #:3587691
Rooms and interior
- Bedrooms:4
- Total bathrooms:3
- Full bathrooms:1
- Living area:4,860 sq. ft.
Heating and cooling
- Cooling:Central Air
- Heating:Forced Air
Structure and exterior
- Roof:Composition
- Year built:2020
- Building area:4,860 sq. ft.
- Lot area:0.18 Acres
Schools
- High school:Douglas County
- Middle school:Mesa
- Elementary school:South Ridge
Utilities
- Water:Public
- Sewer:Public Sewer
Finances and disclosures
- Price:$800,000
- Price per sq. ft.:$164.61
- Tax amount:$4,369 (2024)
New listings near 5158 Silver Hare Lane
- New
 $650,000Active3 beds 3 baths4,461 sq. ft.
$650,000Active3 beds 3 baths4,461 sq. ft.4202 Deer Valley Drive, Castle Rock, CO 80104
MLS# 2735018Listed by: MILEHIMODERN - New
 $475,000Active3 beds 2 baths1,558 sq. ft.
$475,000Active3 beds 2 baths1,558 sq. ft.650 Howe Circle, Castle Rock, CO 80104
MLS# 3285947Listed by: ERA SHIELDS REAL ESTATE - New
 $489,000Active4 beds 2 baths1,456 sq. ft.
$489,000Active4 beds 2 baths1,456 sq. ft.5323 E Sandpiper Avenue, Castle Rock, CO 80104
MLS# 8004102Listed by: LPT REALTY - New
 $1,400,000Active5 beds 6 baths6,678 sq. ft.
$1,400,000Active5 beds 6 baths6,678 sq. ft.5990 Hickory Oaks Trail, Castle Rock, CO 80104
MLS# 5345457Listed by: COLDWELL BANKER REALTY 56 - New
 $920,000Active2 beds 3 baths4,325 sq. ft.
$920,000Active2 beds 3 baths4,325 sq. ft.348 Agoseris Way, Castle Rock, CO 80104
MLS# 3653233Listed by: COLDWELL BANKER REALTY 56 - New
 $700,000Active4 beds 4 baths3,997 sq. ft.
$700,000Active4 beds 4 baths3,997 sq. ft.1387 Fox Canyon Lane, Castle Rock, CO 80104
MLS# 5622495Listed by: HOMESMART  $725,000Active5 beds 3 baths3,844 sq. ft.
$725,000Active5 beds 3 baths3,844 sq. ft.3629 White Rose Loop, Castle Rock, CO 80108
MLS# 2551185Listed by: KEY TEAM REAL ESTATE CORP. $414,500Active3 beds 3 baths1,755 sq. ft.
$414,500Active3 beds 3 baths1,755 sq. ft.282 S Oman Road, Castle Rock, CO 80104
MLS# 3092681Listed by: DUFFY & ASSOCIATES LLC $219,500Active2 beds 1 baths883 sq. ft.
$219,500Active2 beds 1 baths883 sq. ft.1251 S Gilbert Street #1251, Castle Rock, CO 80104
MLS# 8464848Listed by: EXP REALTY, LLC $360,000Active2 beds 2 baths1,028 sq. ft.
$360,000Active2 beds 2 baths1,028 sq. ft.797 Canyon Drive #797, Castle Rock, CO 80104
MLS# 4800410Listed by: HOMESMART REALTY
