5303 E Courtney Avenue, Castle Rock, CO 80104
Local realty services provided by:Better Homes and Gardens Real Estate Kenney & Company
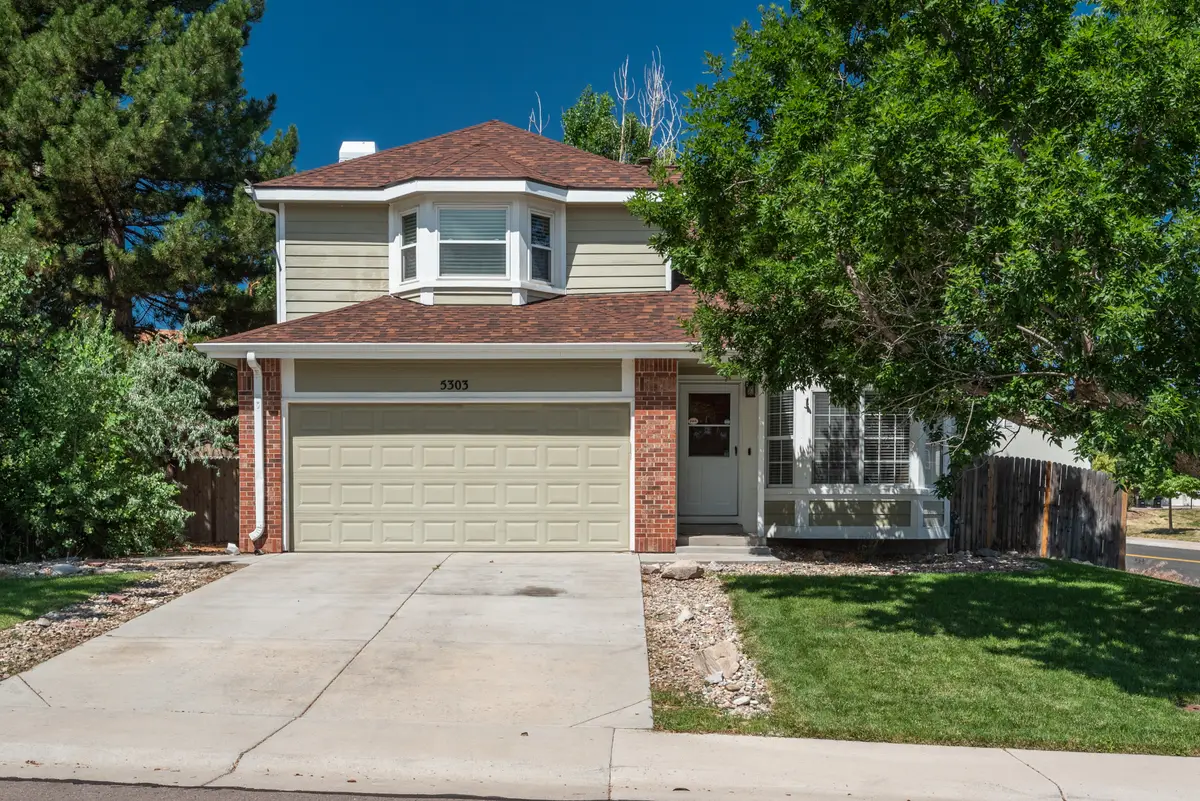
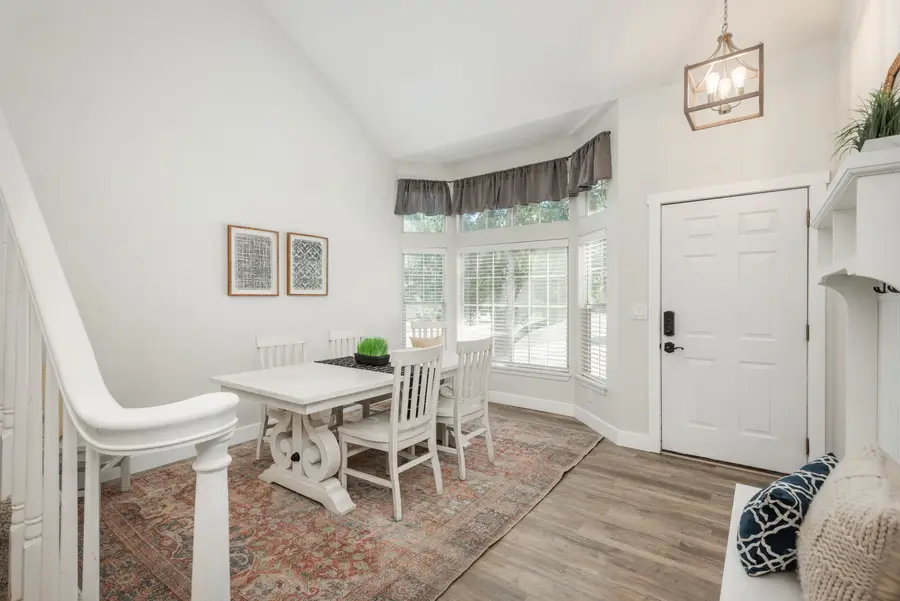
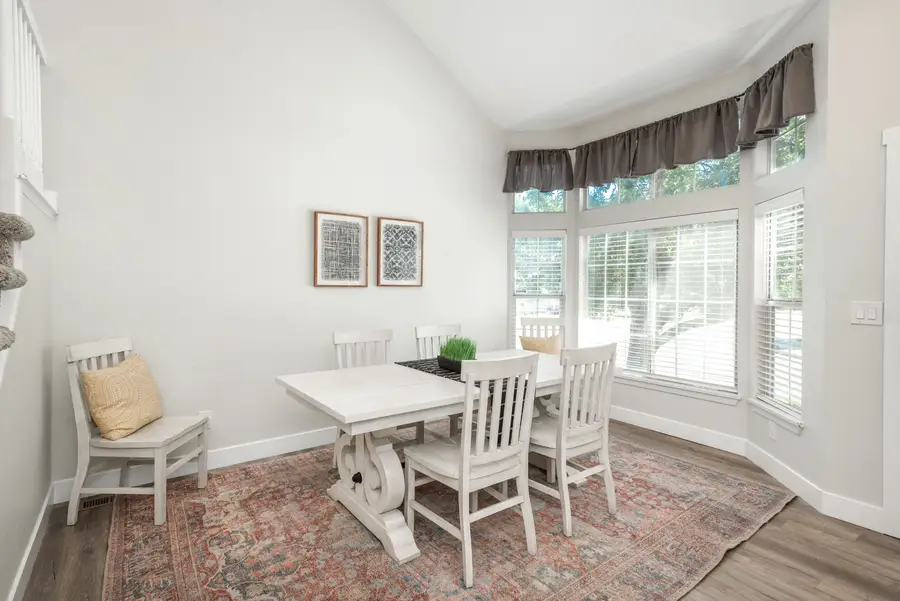
Listed by:jennifer parsonjennieparson@yahoo.com,303-564-3983
Office:liv sotheby's international realty
MLS#:5430971
Source:ML
Price summary
- Price:$585,000
- Price per sq. ft.:$216.27
- Monthly HOA dues:$18.33
About this home
Welcome to this beautifully updated two-story home, ideally situated on a spacious corner lot in desirable Founders Village. With charming curb appeal and thoughtful modern updates throughout, this home offers style, comfort, and functionality for today’s lifestyle. Step inside to discover newer luxury vinyl plank flooring that spans the entire main level, creating a seamless and durable foundation for daily living and entertaining. Just off the entry, a flexible front room provides space for formal living or dining tailored to your needs. The heart of the home is the updated kitchen, featuring crisp white cabinetry, sleek tile accents, and ample counter space. It flows effortlessly into the cozy family room, where a fireplace adds warmth and character. Sliding glass doors lead to the expansive backyard perfect for outdoor gatherings, play, or quiet evenings under the stars. Conveniently located on the main floor are a laundry room and powder bath. Upstairs, you’ll find a smartly designed layout with four bedrooms, including a spacious primary suite with a fully remodeled bath and a generous walk-in closet. Three additional bedrooms share a full bath, providing comfortable accommodations for family, guests, or a home office. The finished basement offers even more space to spread out and enjoy, complete with a custom bar area ideal for entertaining, watching the game, or hosting friends and family. With its versatile floor plan, tasteful updates, and a large corner lot offering both privacy and potential, this home checks every box. Enjoy the best of Castle Rock living in a vibrant neighborhood close to parks, trails, schools, and shopping.
Contact an agent
Home facts
- Year built:1989
- Listing Id #:5430971
Rooms and interior
- Bedrooms:5
- Total bathrooms:4
- Full bathrooms:2
- Half bathrooms:1
- Living area:2,705 sq. ft.
Heating and cooling
- Cooling:Central Air
- Heating:Forced Air
Structure and exterior
- Roof:Composition
- Year built:1989
- Building area:2,705 sq. ft.
- Lot area:0.15 Acres
Schools
- High school:Douglas County
- Middle school:Mesa
- Elementary school:Rock Ridge
Utilities
- Water:Public
- Sewer:Public Sewer
Finances and disclosures
- Price:$585,000
- Price per sq. ft.:$216.27
- Tax amount:$6,076 (2024)
New listings near 5303 E Courtney Avenue
- Coming Soon
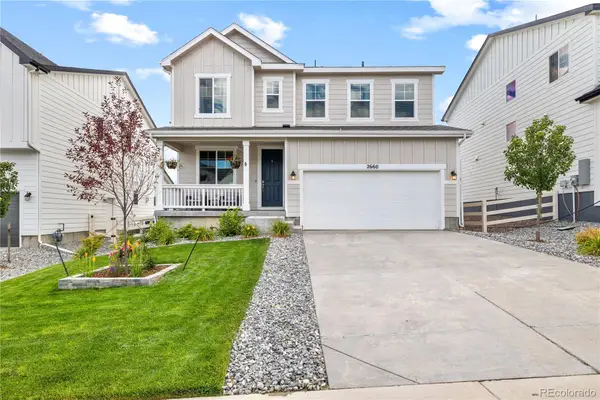 $625,000Coming Soon3 beds 3 baths
$625,000Coming Soon3 beds 3 baths2660 Gray Wolf Point, Castle Rock, CO 80104
MLS# 5599786Listed by: KERRY TAYLOR - Coming Soon
 $1,415,000Coming Soon4 beds 4 baths
$1,415,000Coming Soon4 beds 4 baths4788 Silver Pine Drive, Castle Rock, CO 80108
MLS# 6990990Listed by: WORTH CLARK REALTY - New
 $635,000Active4 beds 3 baths2,721 sq. ft.
$635,000Active4 beds 3 baths2,721 sq. ft.235 Las Lunas Street, Castle Rock, CO 80104
MLS# 4241946Listed by: QUEEN BEEZ REALTY - New
 $760,000Active5 beds 4 baths3,564 sq. ft.
$760,000Active5 beds 4 baths3,564 sq. ft.2369 Bayberry Lane, Castle Rock, CO 80104
MLS# 4364013Listed by: HQ HOMES - New
 $935,000Active6 beds 3 baths4,796 sq. ft.
$935,000Active6 beds 3 baths4,796 sq. ft.5169 Fairfield Circle, Castle Rock, CO 80104
MLS# 8360366Listed by: RE/MAX ALLIANCE - Open Sat, 11 to 3amNew
 $560,000Active2 beds 2 baths2,360 sq. ft.
$560,000Active2 beds 2 baths2,360 sq. ft.1058 Crenshaw Street, Castle Rock, CO 80104
MLS# 9787311Listed by: RE/MAX PROFESSIONALS - New
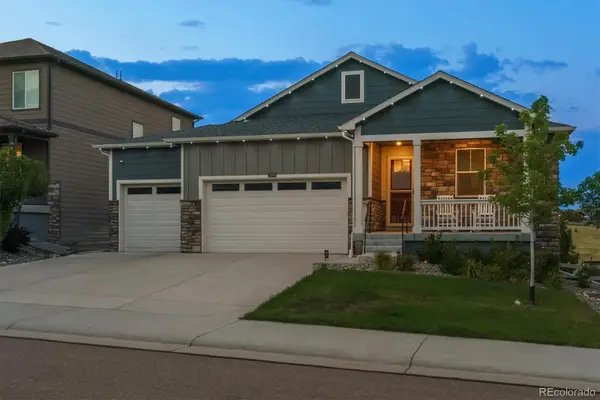 $750,000Active5 beds 3 baths3,386 sq. ft.
$750,000Active5 beds 3 baths3,386 sq. ft.2297 Rosette Lane, Castle Rock, CO 80104
MLS# 3180442Listed by: RE/MAX ALLIANCE - New
 $1,075,000Active3 beds 3 baths5,605 sq. ft.
$1,075,000Active3 beds 3 baths5,605 sq. ft.4572 Weitbrec Lane, Castle Rock, CO 80104
MLS# 7842494Listed by: COLDWELL BANKER REALTY 56 - New
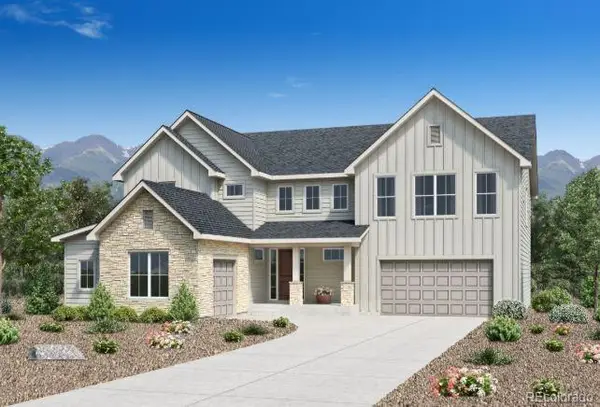 $1,150,000Active4 beds 4 baths5,914 sq. ft.
$1,150,000Active4 beds 4 baths5,914 sq. ft.4548 Weitbrec Lane, Castle Rock, CO 80104
MLS# 8763873Listed by: COLDWELL BANKER REALTY 56 - New
 $750,000Active6 beds 4 baths4,505 sq. ft.
$750,000Active6 beds 4 baths4,505 sq. ft.7604 Blue Water Drive, Castle Rock, CO 80108
MLS# 9480205Listed by: KELLER WILLIAMS REALTY DOWNTOWN LLC

