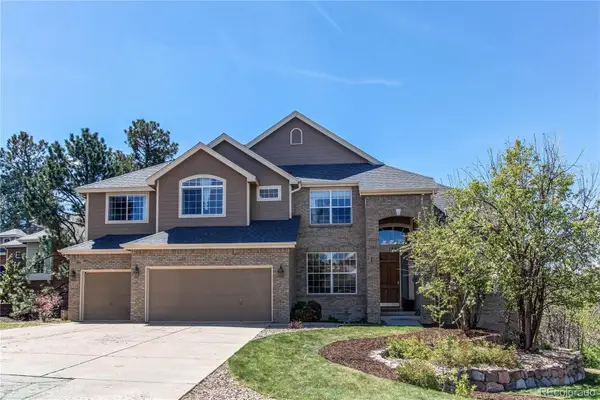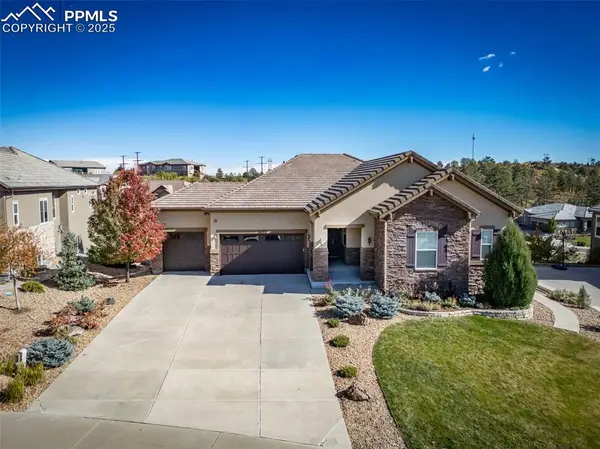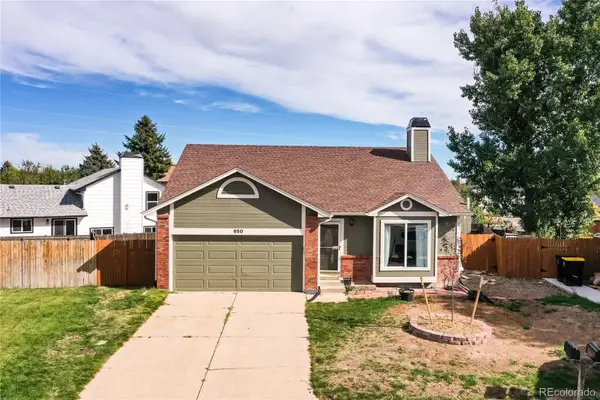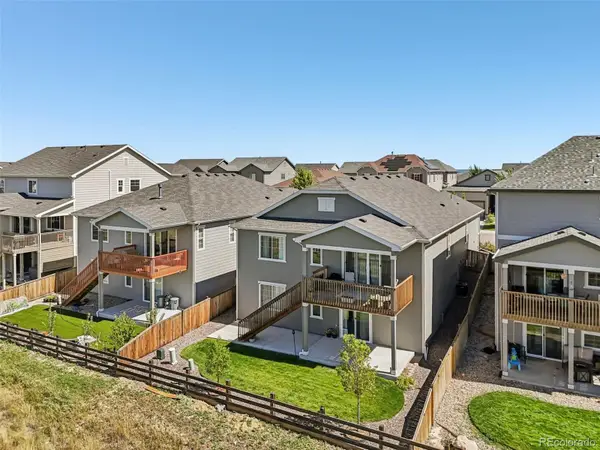532 Oakwood Drive #D103, Castle Rock, CO 80104
Local realty services provided by:Better Homes and Gardens Real Estate Kenney & Company
532 Oakwood Drive #D103,Castle Rock, CO 80104
$222,000
- 1 Beds
- 1 Baths
- 719 sq. ft.
- Condominium
- Active
Listed by:taunya lanierTaunya@hometeamwithheart.com,720-285-6588
Office:re/max alliance
MLS#:6781251
Source:ML
Price summary
- Price:$222,000
- Price per sq. ft.:$308.76
- Monthly HOA dues:$224
About this home
1 Year of HOA fees PAID!!! Welcome to this charming 1-bedroom, 1-bathroom condo offering 719 square feet of bright and comfortable living space. Nestled in a well-maintained community with mature landscaping and scenic walking paths, this ground-floor unit features a welcoming front patio, cozy fireplace, built-in shelving, and NEW Carpet with an open layout perfect for relaxing or entertaining. The kitchen includes ample counter space, black appliances, and a breakfast bar that opens into the spacious living area. A serene bedroom with mirrored closet doors and a full bath provide all the essentials, while in-unit laundry. Community amenities include a sparkling pool, raised garden beds for the community to use, covered picnic area, and 2 assigned parking spots with plenty of visitor parking. Enjoy easy access to hiking trails, vibrant shops, local eateries, and the iconic Castle Rock formation—just minutes away. With its small-town charm and breathtaking views, Castle Rock offers the perfect mix of adventure and community. Whether you're a first-time buyer or looking to downsize, this move-in ready condo is a fantastic opportunity to own in one of Colorado's most beloved towns!
Contact an agent
Home facts
- Year built:1984
- Listing ID #:6781251
Rooms and interior
- Bedrooms:1
- Total bathrooms:1
- Full bathrooms:1
- Living area:719 sq. ft.
Heating and cooling
- Cooling:Air Conditioning-Room
- Heating:Baseboard
Structure and exterior
- Roof:Composition
- Year built:1984
- Building area:719 sq. ft.
Schools
- High school:Douglas County
- Middle school:Mesa
- Elementary school:Castle Rock
Utilities
- Water:Public
- Sewer:Public Sewer
Finances and disclosures
- Price:$222,000
- Price per sq. ft.:$308.76
- Tax amount:$852 (2024)
New listings near 532 Oakwood Drive #D103
- Coming Soon
 $914,900Coming Soon4 beds 5 baths
$914,900Coming Soon4 beds 5 baths1992 Woodbourne Terrace, Castle Rock, CO 80104
MLS# 9235899Listed by: HOMESMART - New
 $1,755,000Active5 beds 5 baths5,205 sq. ft.
$1,755,000Active5 beds 5 baths5,205 sq. ft.5432 Water Oak Circle, Castle Rock, CO 80108
MLS# 5493923Listed by: REALTY ONE GROUP PREMIER - Coming Soon
 $775,000Coming Soon5 beds 4 baths
$775,000Coming Soon5 beds 4 baths2339 Robindale Way, Castle Rock, CO 80109
MLS# 1762272Listed by: RE/MAX PROFESSIONALS - New
 $650,000Active3 beds 3 baths4,461 sq. ft.
$650,000Active3 beds 3 baths4,461 sq. ft.4202 Deer Valley Drive, Castle Rock, CO 80104
MLS# 2735018Listed by: MILEHIMODERN - New
 $475,000Active3 beds 2 baths1,558 sq. ft.
$475,000Active3 beds 2 baths1,558 sq. ft.650 Howe Circle, Castle Rock, CO 80104
MLS# 3285947Listed by: ERA SHIELDS REAL ESTATE - New
 $489,000Active4 beds 2 baths1,456 sq. ft.
$489,000Active4 beds 2 baths1,456 sq. ft.5323 E Sandpiper Avenue, Castle Rock, CO 80104
MLS# 8004102Listed by: LPT REALTY - New
 $1,400,000Active5 beds 6 baths6,678 sq. ft.
$1,400,000Active5 beds 6 baths6,678 sq. ft.5990 Hickory Oaks Trail, Castle Rock, CO 80104
MLS# 5345457Listed by: COLDWELL BANKER REALTY 56 - New
 $920,000Active2 beds 3 baths4,325 sq. ft.
$920,000Active2 beds 3 baths4,325 sq. ft.348 Agoseris Way, Castle Rock, CO 80104
MLS# 3653233Listed by: COLDWELL BANKER REALTY 56 - New
 $700,000Active4 beds 4 baths3,997 sq. ft.
$700,000Active4 beds 4 baths3,997 sq. ft.1387 Fox Canyon Lane, Castle Rock, CO 80104
MLS# 5622495Listed by: HOMESMART  $725,000Active5 beds 3 baths3,844 sq. ft.
$725,000Active5 beds 3 baths3,844 sq. ft.3629 White Rose Loop, Castle Rock, CO 80108
MLS# 2551185Listed by: KEY TEAM REAL ESTATE CORP.
