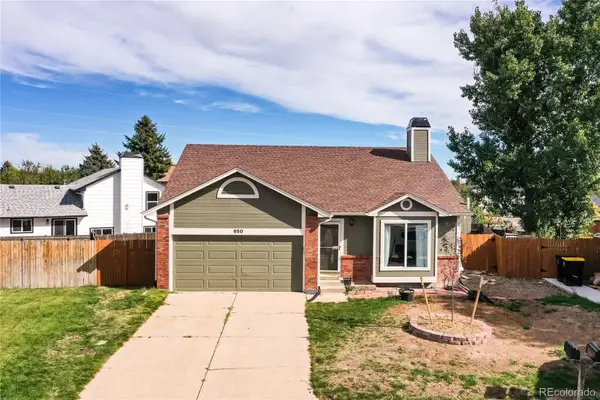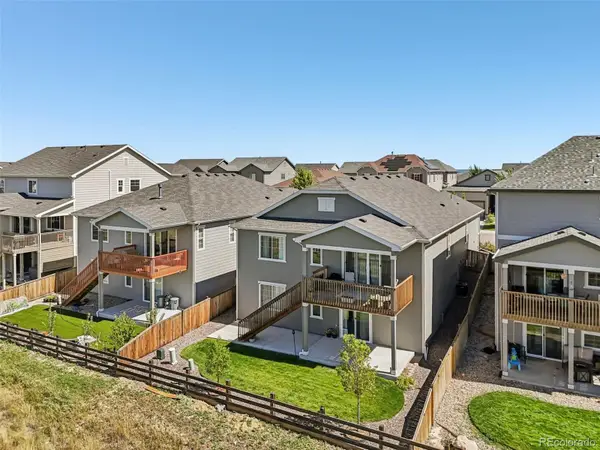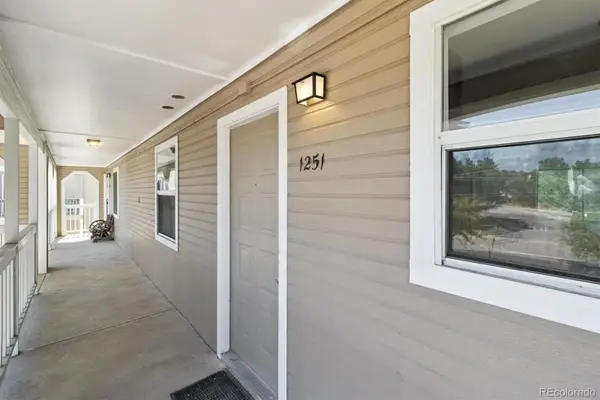5336 Trails Edge Lane, Castle Rock, CO 80104
Local realty services provided by:Better Homes and Gardens Real Estate Kenney & Company
5336 Trails Edge Lane,Castle Rock, CO 80104
$634,500
- 3 Beds
- 3 Baths
- 3,029 sq. ft.
- Single family
- Active
Listed by:yaron marcus303-484-1186
Office:coldwell banker realty 24
MLS#:6275093
Source:ML
Price summary
- Price:$634,500
- Price per sq. ft.:$209.48
- Monthly HOA dues:$89
About this home
*** 3.375% INTEREST RATE AVAILABLE *** Get ready to fall in love with Crystal Valley Ranch! This meticulously kept home sits high on an elevated lot backing to open space that leads to one of the community parks. Gleaming laminate wood floors greet you as you enter your home. Cook up gourmet meals in your large kitchen using stainless steel appliances and working on granite counters. Even your snacks have a home of their own in the oversized pantry! The large loft is the perfect movie den, play area or can be converted to a fourth bedroom. Get your work done in peace in your very own home office. Relax away the stress of the day in your spacious primary suite. The unfinished basement has plumbing rough-ins for an eventual bathroom. Use the space as ample storage or turn it into the perfect lady lounge, man cave or media room. You'll throw the best BBQs in your fenced yard. Looking for more outdoor activity? You'll enjoy endless fun in the sun on the tennis courts, basketball courts and playgrounds too! Or take the crew to cool off at the community pool complete with clubhouse. If you like saving money, you'll love the solar system *included* with the sale that helps keep your utility bills low. Experience the best of Castle Rock living with world-class shopping and dining just 10 minutes away. Welcome Home!
Contact an agent
Home facts
- Year built:2022
- Listing ID #:6275093
Rooms and interior
- Bedrooms:3
- Total bathrooms:3
- Full bathrooms:1
- Half bathrooms:1
- Living area:3,029 sq. ft.
Heating and cooling
- Cooling:Central Air
- Heating:Forced Air
Structure and exterior
- Roof:Composition
- Year built:2022
- Building area:3,029 sq. ft.
- Lot area:0.16 Acres
Schools
- High school:Douglas County
- Middle school:Mesa
- Elementary school:Castle Rock
Utilities
- Water:Public
- Sewer:Public Sewer
Finances and disclosures
- Price:$634,500
- Price per sq. ft.:$209.48
- Tax amount:$3,083 (2024)
New listings near 5336 Trails Edge Lane
- New
 $650,000Active3 beds 3 baths4,461 sq. ft.
$650,000Active3 beds 3 baths4,461 sq. ft.4202 Deer Valley Drive, Castle Rock, CO 80104
MLS# 2735018Listed by: MILEHIMODERN - New
 $475,000Active3 beds 2 baths1,558 sq. ft.
$475,000Active3 beds 2 baths1,558 sq. ft.650 Howe Circle, Castle Rock, CO 80104
MLS# 3285947Listed by: ERA SHIELDS REAL ESTATE - New
 $489,000Active4 beds 2 baths1,456 sq. ft.
$489,000Active4 beds 2 baths1,456 sq. ft.5323 E Sandpiper Avenue, Castle Rock, CO 80104
MLS# 8004102Listed by: LPT REALTY - New
 $1,400,000Active5 beds 6 baths6,678 sq. ft.
$1,400,000Active5 beds 6 baths6,678 sq. ft.5990 Hickory Oaks Trail, Castle Rock, CO 80104
MLS# 5345457Listed by: COLDWELL BANKER REALTY 56 - New
 $920,000Active2 beds 3 baths4,325 sq. ft.
$920,000Active2 beds 3 baths4,325 sq. ft.348 Agoseris Way, Castle Rock, CO 80104
MLS# 3653233Listed by: COLDWELL BANKER REALTY 56 - New
 $700,000Active4 beds 4 baths3,997 sq. ft.
$700,000Active4 beds 4 baths3,997 sq. ft.1387 Fox Canyon Lane, Castle Rock, CO 80104
MLS# 5622495Listed by: HOMESMART  $725,000Active5 beds 3 baths3,844 sq. ft.
$725,000Active5 beds 3 baths3,844 sq. ft.3629 White Rose Loop, Castle Rock, CO 80108
MLS# 2551185Listed by: KEY TEAM REAL ESTATE CORP. $414,500Active3 beds 3 baths1,755 sq. ft.
$414,500Active3 beds 3 baths1,755 sq. ft.282 S Oman Road, Castle Rock, CO 80104
MLS# 3092681Listed by: DUFFY & ASSOCIATES LLC $219,500Active2 beds 1 baths883 sq. ft.
$219,500Active2 beds 1 baths883 sq. ft.1251 S Gilbert Street #1251, Castle Rock, CO 80104
MLS# 8464848Listed by: EXP REALTY, LLC $360,000Active2 beds 2 baths1,028 sq. ft.
$360,000Active2 beds 2 baths1,028 sq. ft.797 Canyon Drive #797, Castle Rock, CO 80104
MLS# 4800410Listed by: HOMESMART REALTY
