5380 N Lariat Drive, Castle Rock, CO 80108
Local realty services provided by:Better Homes and Gardens Real Estate Kenney & Company
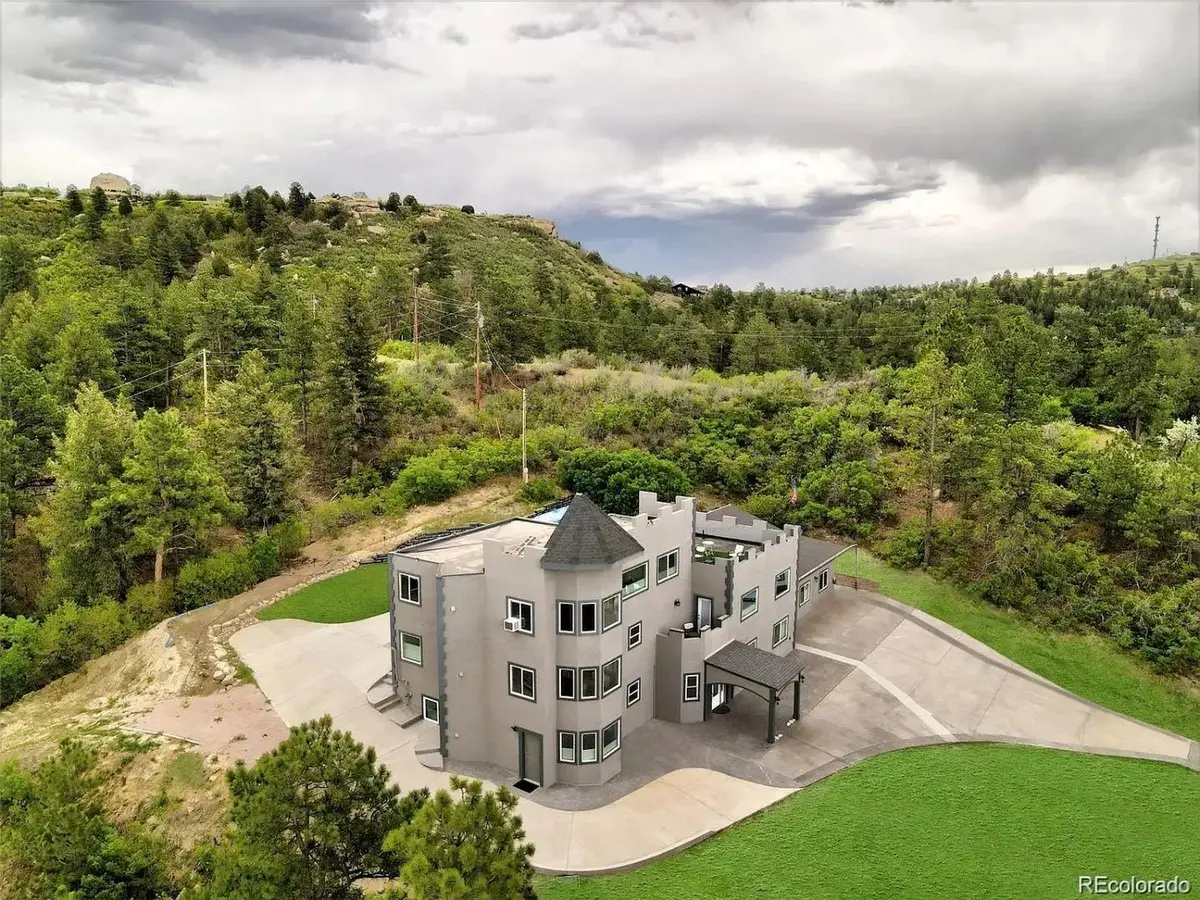

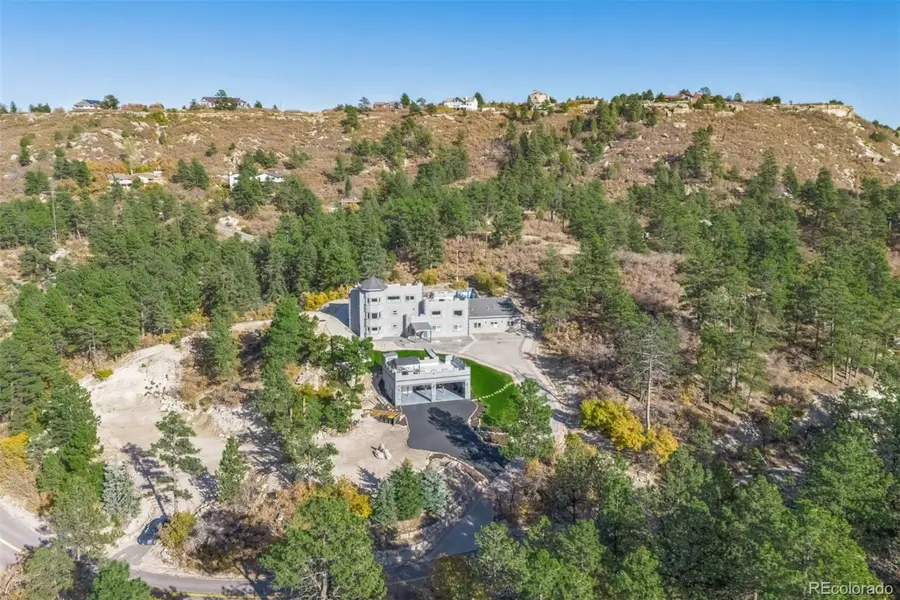
Listed by:al gollasalgollas@hotmail.com,720-252-8001
Office:gollas and company inc
MLS#:5184673
Source:ML
Price summary
- Price:$1,575,000
- Price per sq. ft.:$289.52
- Monthly HOA dues:$3.33
About this home
Luxurious CASTLE Estate in forest of Castle Pines. Has Douglas County Approved Short-Term AirBnb License. Super-Host Status. Property Uses: LTR, STR, ALR, Church Annex. Total rebuild in 2011/2015. Golf Courses are 5min away on same street.Can be divided into 4 separate condos each with own entrance. Levels 1 & 2 are Accessible. 7 to 11 Bedrooms (120sf-240sf). 9 Bathrooms (3/4 or Full). ADA Bathroom. Off-street parking for up to 35 cars and/or campers. Two 95% Efficient Radiant Heat Boilers (no spreading of cold/flu viruses).New 4-Car Garage w/1, 000sf Roof Deck, Elevator Chute.Full Fire Sprinkler System & Fire Alarm System, Digital Home.Opt. Turn-Key package includes furnishings for immediate Rental income. Opt. Red Tesla Model-Y 7-passenger, tow-hitch (increases AirBnb income)
Contact an agent
Home facts
- Year built:2011
- Listing Id #:5184673
Rooms and interior
- Bedrooms:7
- Total bathrooms:9
- Full bathrooms:2
- Living area:5,440 sq. ft.
Heating and cooling
- Cooling:Air Conditioning-Room
- Heating:Radiant
Structure and exterior
- Roof:Metal
- Year built:2011
- Building area:5,440 sq. ft.
- Lot area:1.85 Acres
Schools
- High school:Rock Canyon
- Middle school:Rocky Heights
- Elementary school:Buffalo Ridge
Utilities
- Sewer:Septic Tank
Finances and disclosures
- Price:$1,575,000
- Price per sq. ft.:$289.52
- Tax amount:$5,942 (2023)
New listings near 5380 N Lariat Drive
- Coming Soon
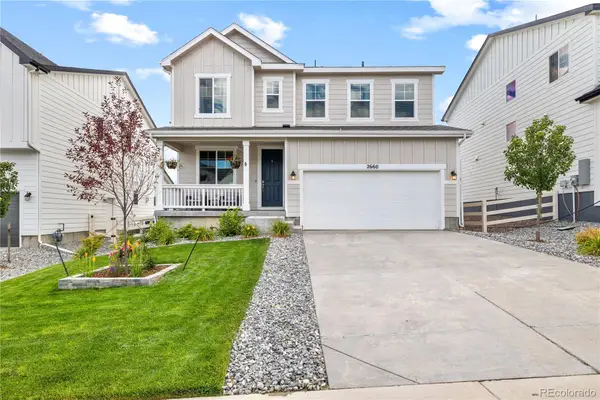 $625,000Coming Soon3 beds 3 baths
$625,000Coming Soon3 beds 3 baths2660 Gray Wolf Point, Castle Rock, CO 80104
MLS# 5599786Listed by: KERRY TAYLOR - Coming Soon
 $1,415,000Coming Soon4 beds 4 baths
$1,415,000Coming Soon4 beds 4 baths4788 Silver Pine Drive, Castle Rock, CO 80108
MLS# 6990990Listed by: WORTH CLARK REALTY - New
 $635,000Active4 beds 3 baths2,721 sq. ft.
$635,000Active4 beds 3 baths2,721 sq. ft.235 Las Lunas Street, Castle Rock, CO 80104
MLS# 4241946Listed by: QUEEN BEEZ REALTY - New
 $760,000Active5 beds 4 baths3,564 sq. ft.
$760,000Active5 beds 4 baths3,564 sq. ft.2369 Bayberry Lane, Castle Rock, CO 80104
MLS# 4364013Listed by: HQ HOMES - New
 $935,000Active6 beds 3 baths4,796 sq. ft.
$935,000Active6 beds 3 baths4,796 sq. ft.5169 Fairfield Circle, Castle Rock, CO 80104
MLS# 8360366Listed by: RE/MAX ALLIANCE - Open Sat, 11 to 3amNew
 $560,000Active2 beds 2 baths2,360 sq. ft.
$560,000Active2 beds 2 baths2,360 sq. ft.1058 Crenshaw Street, Castle Rock, CO 80104
MLS# 9787311Listed by: RE/MAX PROFESSIONALS - New
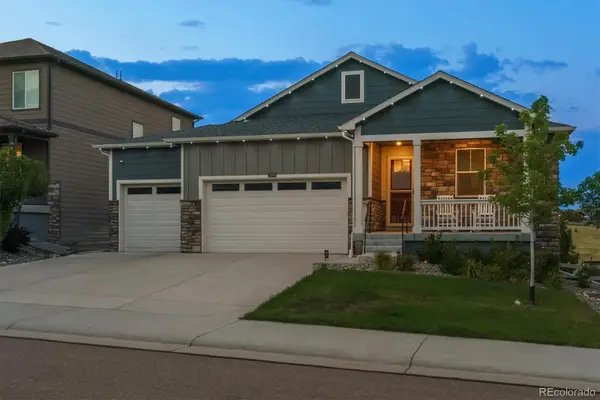 $750,000Active5 beds 3 baths3,386 sq. ft.
$750,000Active5 beds 3 baths3,386 sq. ft.2297 Rosette Lane, Castle Rock, CO 80104
MLS# 3180442Listed by: RE/MAX ALLIANCE - New
 $1,075,000Active3 beds 3 baths5,605 sq. ft.
$1,075,000Active3 beds 3 baths5,605 sq. ft.4572 Weitbrec Lane, Castle Rock, CO 80104
MLS# 7842494Listed by: COLDWELL BANKER REALTY 56 - New
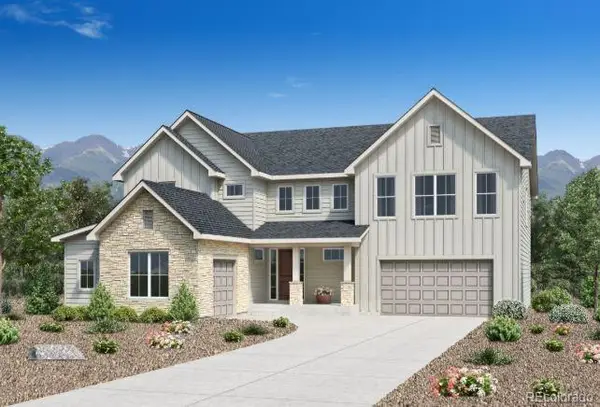 $1,150,000Active4 beds 4 baths5,914 sq. ft.
$1,150,000Active4 beds 4 baths5,914 sq. ft.4548 Weitbrec Lane, Castle Rock, CO 80104
MLS# 8763873Listed by: COLDWELL BANKER REALTY 56 - New
 $750,000Active6 beds 4 baths4,505 sq. ft.
$750,000Active6 beds 4 baths4,505 sq. ft.7604 Blue Water Drive, Castle Rock, CO 80108
MLS# 9480205Listed by: KELLER WILLIAMS REALTY DOWNTOWN LLC

