615 Cliffgate Lane, Castle Rock, CO 80108
Local realty services provided by:Better Homes and Gardens Real Estate Kenney & Company
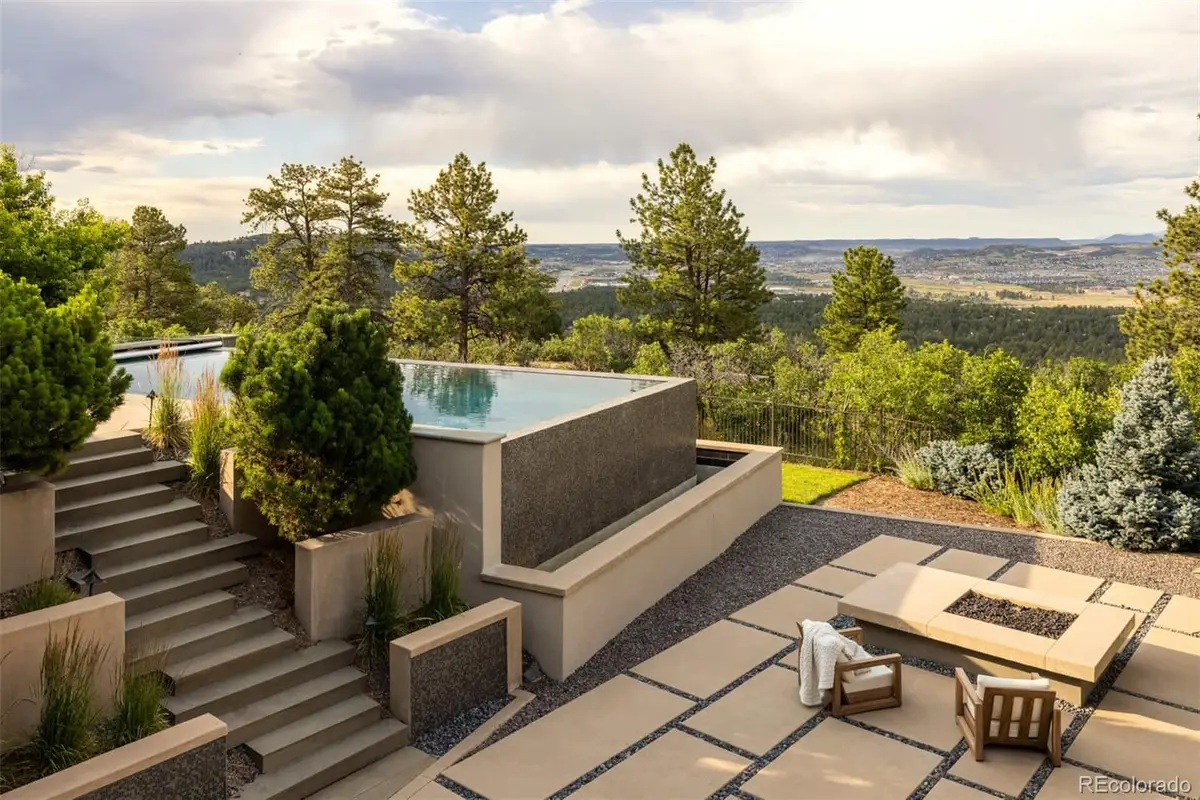
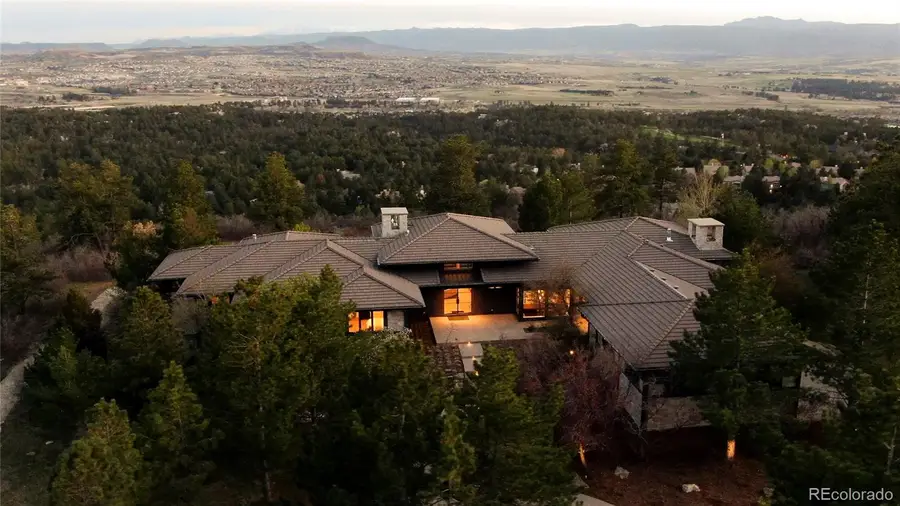
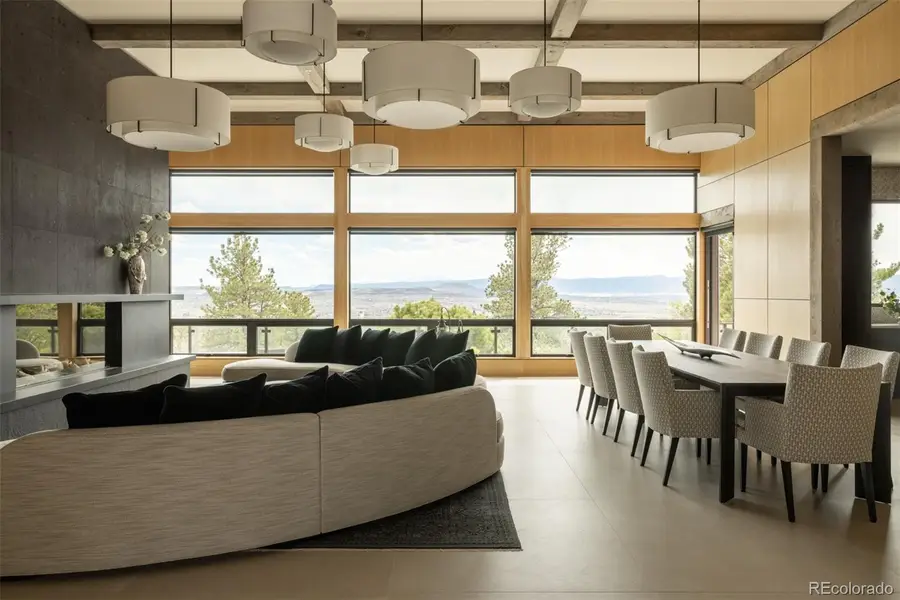
615 Cliffgate Lane,Castle Rock, CO 80108
$8,750,000
- 5 Beds
- 5 Baths
- 8,240 sq. ft.
- Single family
- Active
Listed by:stan knissstan@fantasticfrank.co
Office:fantastic frank colorado
MLS#:4125193
Source:ML
Price summary
- Price:$8,750,000
- Price per sq. ft.:$1,061.89
- Monthly HOA dues:$400
About this home
Perched atop the dramatic cliffs of Castle Pines, 615 Cliffgate Lane offers a striking interplay between modern architecture and Colorado’s rugged natural beauty. This reimagined 2002 residence - acquired by its current owners in 2006 - has undergone a meticulous, full-scale renovation, transforming it into a refined, contemporary sanctuary. Tucked within an exclusive enclave of architecturally significant homes, the property delivers far more than the expected hallmarks of a golf course community. With every surface, system, and space re-envisioned, it stands today as a virtually new home - an inspired retreat that balances bold design with timeless comfort. This is a rare opportunity to own a home where craft, context, and innovation converge. Set on 1.78 acres of thoughtfully landscaped terrain, 615 Cliffgate Lane redefines outdoor living. At its heart lies an infinity-edge pool that appears to spill into the horizon, flanked by expansive patios designed for quiet reflection or elegant entertaining. A 578-square-foot pavilion - with sleek retractable doors - extends the home’s livable footprint and leads to an outdoor garden area. Inside, you'll find 5 exquisite bedrooms, 2 private offices, separate living and great room areas, a pantry/laundry area for the ages and a curved breakfast nook, all appointed with the finest finishes. The primary suite feels like a 5-star resort, with heated floors, steam shower, jetted tub, double sided fireplace and glass doors leading to a private terrace. The lower walk-out level is accessed by a wide, sculptural staircase that transcends utility to become an expression of movement and material. Here, you'll find a second full kitchen, 2 bedrooms and an exquisite family room. 615 Cliffgate Lane is not simply a reimagined home within one of Castle Pines’ most coveted enclaves - it is a singular design achievement, a curated experience of architecture, technology, and landscape, impossible to replicate and effortless to inhabit.
Contact an agent
Home facts
- Year built:2002
- Listing Id #:4125193
Rooms and interior
- Bedrooms:5
- Total bathrooms:5
- Full bathrooms:2
- Half bathrooms:1
- Living area:8,240 sq. ft.
Heating and cooling
- Cooling:Central Air
- Heating:Forced Air
Structure and exterior
- Roof:Concrete
- Year built:2002
- Building area:8,240 sq. ft.
- Lot area:1.78 Acres
Schools
- High school:Rock Canyon
- Middle school:Rocky Heights
- Elementary school:Buffalo Ridge
Utilities
- Water:Public
- Sewer:Public Sewer
Finances and disclosures
- Price:$8,750,000
- Price per sq. ft.:$1,061.89
- Tax amount:$31,953 (2025)
New listings near 615 Cliffgate Lane
- Coming Soon
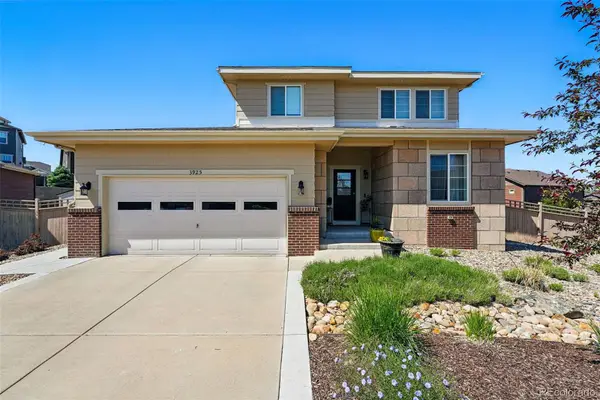 $710,000Coming Soon4 beds 4 baths
$710,000Coming Soon4 beds 4 baths3925 Donnington Way, Castle Rock, CO 80104
MLS# 5098064Listed by: THE AGENCY - DENVER - Open Sat, 11am to 1pmNew
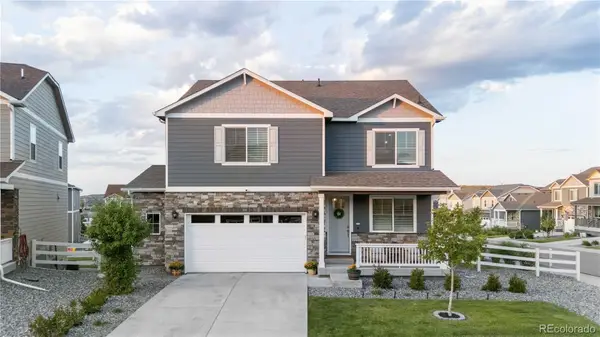 $695,000Active4 beds 3 baths3,733 sq. ft.
$695,000Active4 beds 3 baths3,733 sq. ft.2010 Rosette Lane, Castle Rock, CO 80104
MLS# 7631482Listed by: SOLID OAK REALTY, INC. - Open Sun, 1 to 3pmNew
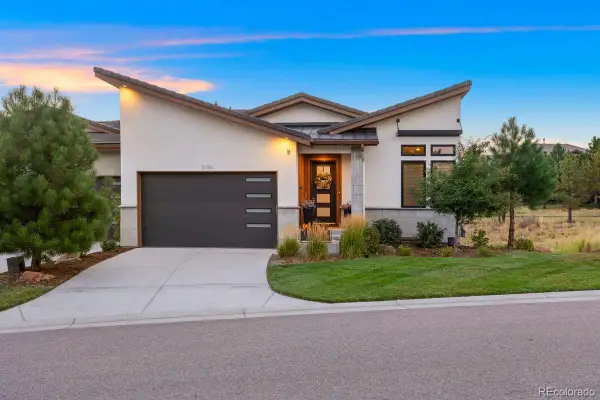 $1,365,000Active3 beds 3 baths3,184 sq. ft.
$1,365,000Active3 beds 3 baths3,184 sq. ft.5186 Copper Blush Court, Castle Rock, CO 80108
MLS# 2877242Listed by: LIV SOTHEBY'S INTERNATIONAL REALTY - New
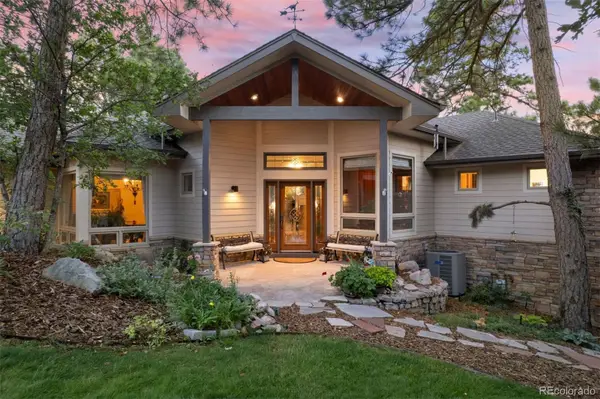 $1,479,000Active3 beds 4 baths4,472 sq. ft.
$1,479,000Active3 beds 4 baths4,472 sq. ft.867 Homestake Court, Castle Rock, CO 80108
MLS# 6397781Listed by: LIV SOTHEBY'S INTERNATIONAL REALTY - New
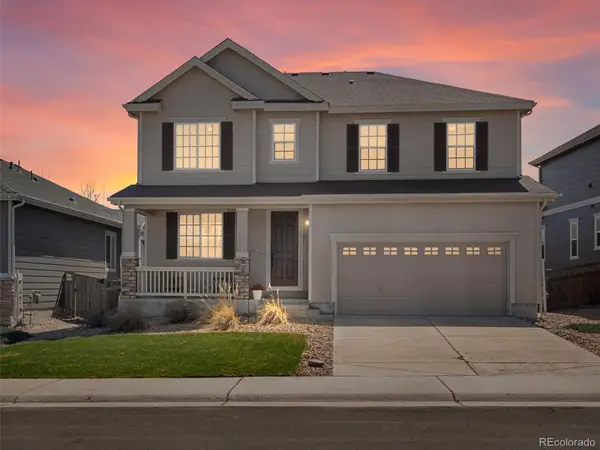 $699,900Active6 beds 4 baths4,113 sq. ft.
$699,900Active6 beds 4 baths4,113 sq. ft.7812 Blue Water Lane, Castle Rock, CO 80108
MLS# 6520145Listed by: LIVE REAL ESTATE - Coming Soon
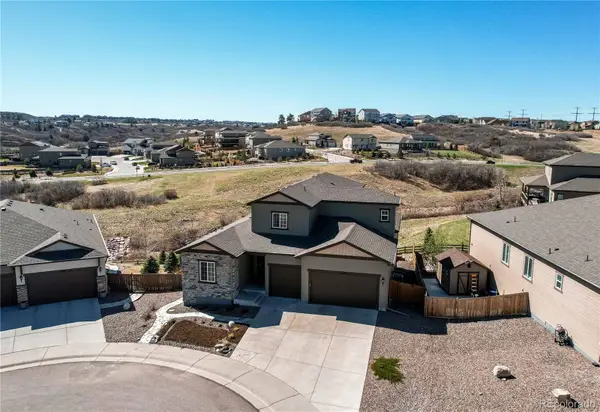 $955,000Coming Soon4 beds 4 baths
$955,000Coming Soon4 beds 4 baths4176 Spanish Oaks Trail, Castle Rock, CO 80108
MLS# 9211770Listed by: MB METRO BROKERS REALTY OASIS - New
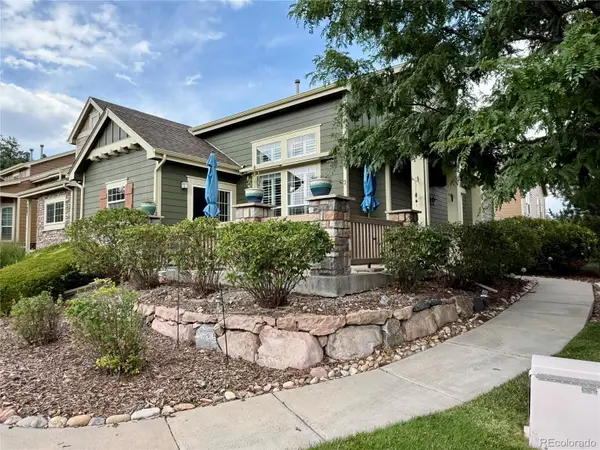 $629,900Active3 beds 4 baths2,674 sq. ft.
$629,900Active3 beds 4 baths2,674 sq. ft.5071 Diamond Sky Road, Castle Rock, CO 80108
MLS# 6250732Listed by: KELLER WILLIAMS ACTION REALTY LLC - New
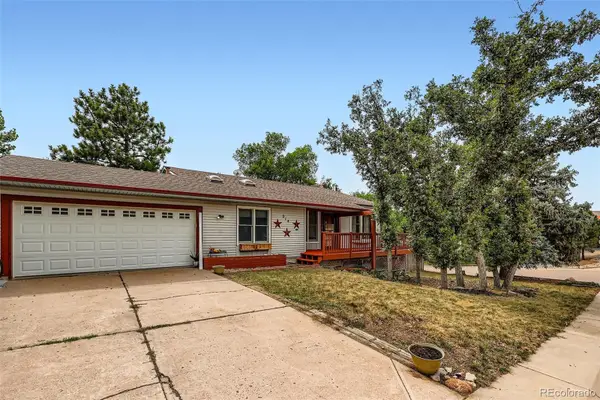 $575,000Active5 beds 3 baths2,589 sq. ft.
$575,000Active5 beds 3 baths2,589 sq. ft.214 Hill Court, Castle Rock, CO 80104
MLS# 2621773Listed by: EQUITY COLORADO REAL ESTATE - New
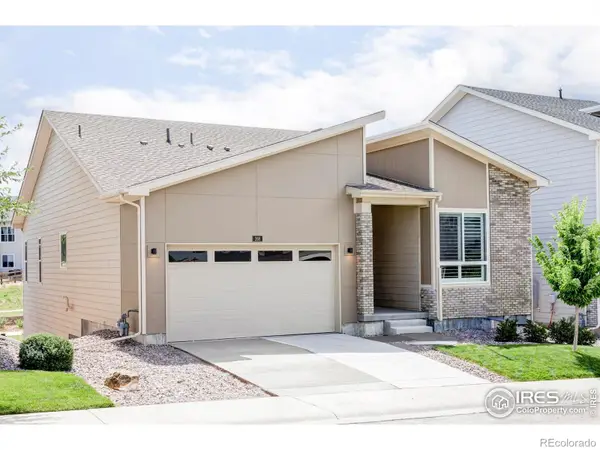 $775,000Active3 beds 2 baths4,134 sq. ft.
$775,000Active3 beds 2 baths4,134 sq. ft.268 Simmental Loop, Castle Rock, CO 80104
MLS# IR1042025Listed by: COMPASS-DENVER
