6280 Oxford Peak Place, Castle Rock, CO 80108
Local realty services provided by:Better Homes and Gardens Real Estate Kenney & Company
Upcoming open houses
- Sun, Sep 2101:30 pm - 03:30 pm
Listed by:stacie chadwickschadwick@livsothebysrealty.com,303-829-4713
Office:liv sotheby's international realty
MLS#:5401502
Source:ML
Price summary
- Price:$1,799,000
- Price per sq. ft.:$286.01
- Monthly HOA dues:$400
About this home
Luxury living in the Village at Castle Pines has never looked better than this! Perfectly positioned on a cul-de-sac within one of Colorado’s most coveted communities, this 4 bedroom | 5 bathroom home, situated on a generous, flat lot, showcases extensive updates and offers a freshly refined and sophisticated setting for today’s discerning buyer. An inviting foyer with suspended spiral staircase welcomes you into this thoughtfully planned residence, and sits adjacent to an updated formal dining room, versatile office | play room, and striking living room with outdoor access - perfect for relaxing on a chilly fall evening. The fully remodeled kitchen features custom cabinets, a striking quartzite waterfall island, and modern pendant lighting, with an open concept flow to a lofty great room anchored by a stone fireplace and oversized windows. French doors lead to the manicured back yard, complete with a stamped concrete patio and cozy fire pit. A rare guest bedroom with en suite bath, chic powder room, butler pantry, and refreshed laundry + mudroom complete the main floor. A back staircase leads to the upper level which includes a spacious loft (that may be converted to a bedroom) and two bedrooms, both with their own 5-piece bathrooms. The serene primary suite featuring a lovely sitting area and including a spa-like bathroom with dual vanities, soaking tub, glass-enclosed shower completes the upper level. An added enhancement, the expansive unfinished basement presents limitless potential for customization, offering an opportunity to design and finish the space to suit your vision. HUGE BONUS: with a transferable Country Club at Castle Pines golf membership available, the new owner of this home may skip the 3-year wait and go to the top of the list! Located only 1 minute to Gate 5, and 3 minutes to the Summit Club pool | field | park complex and The Castle Pines Country Club, the location of this home is as attractive as the myriad of thoughtful updates within.
Contact an agent
Home facts
- Year built:2005
- Listing ID #:5401502
Rooms and interior
- Bedrooms:4
- Total bathrooms:5
- Full bathrooms:4
- Half bathrooms:1
- Living area:6,290 sq. ft.
Heating and cooling
- Cooling:Central Air
- Heating:Forced Air, Natural Gas
Structure and exterior
- Roof:Concrete
- Year built:2005
- Building area:6,290 sq. ft.
- Lot area:0.5 Acres
Schools
- High school:Rock Canyon
- Middle school:Rocky Heights
- Elementary school:Buffalo Ridge
Utilities
- Water:Public
- Sewer:Public Sewer
Finances and disclosures
- Price:$1,799,000
- Price per sq. ft.:$286.01
- Tax amount:$12,440 (2024)
New listings near 6280 Oxford Peak Place
- New
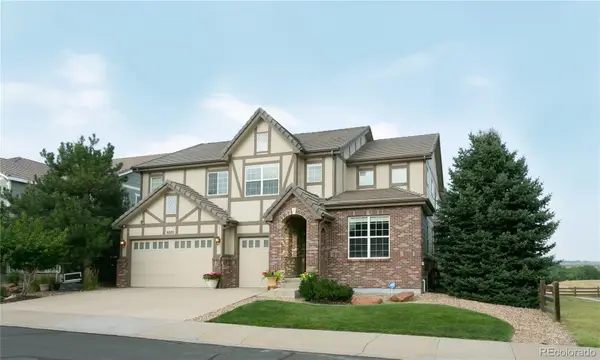 $1,100,000Active6 beds 5 baths6,615 sq. ft.
$1,100,000Active6 beds 5 baths6,615 sq. ft.6522 Lynch Lane, Castle Rock, CO 80108
MLS# 8923289Listed by: BROKERS GUILD REAL ESTATE - New
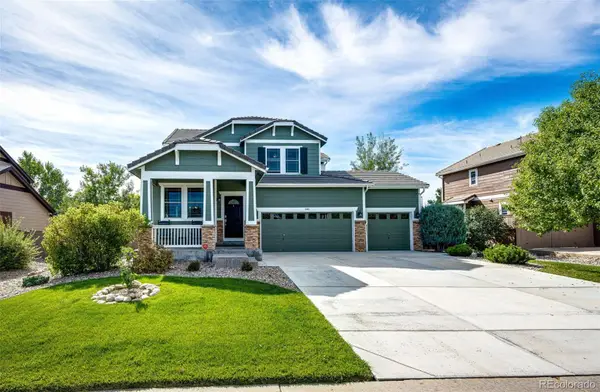 $669,000Active3 beds 3 baths3,304 sq. ft.
$669,000Active3 beds 3 baths3,304 sq. ft.645 Springvale Road, Castle Rock, CO 80104
MLS# 4114226Listed by: BERKSHIRE HATHAWAY HOMESERVICES ROCKY MOUNTAIN, REALTORS 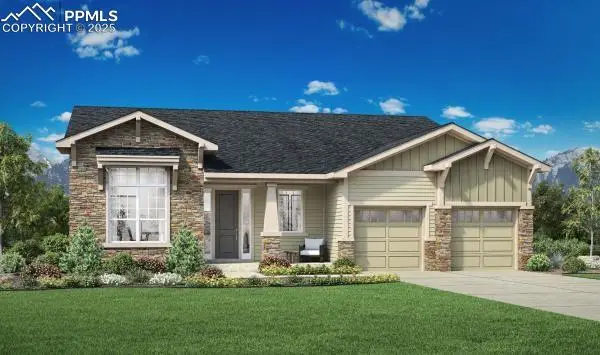 $905,000Pending2 beds 3 baths4,806 sq. ft.
$905,000Pending2 beds 3 baths4,806 sq. ft.519 Leafy Aster Lane, Castle Rock, CO 80104
MLS# 1890075Listed by: THE PLATINUM GROUP- Coming Soon
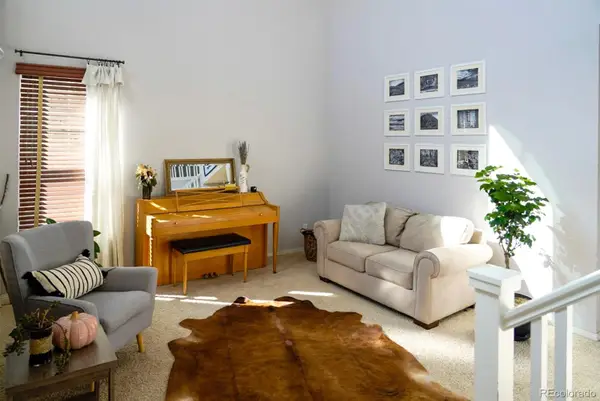 $740,000Coming Soon5 beds 5 baths
$740,000Coming Soon5 beds 5 baths4731 Sunridge Terrace Drive, Castle Rock, CO 80109
MLS# 6720306Listed by: STERLING REAL ESTATE GROUP INC - Coming Soon
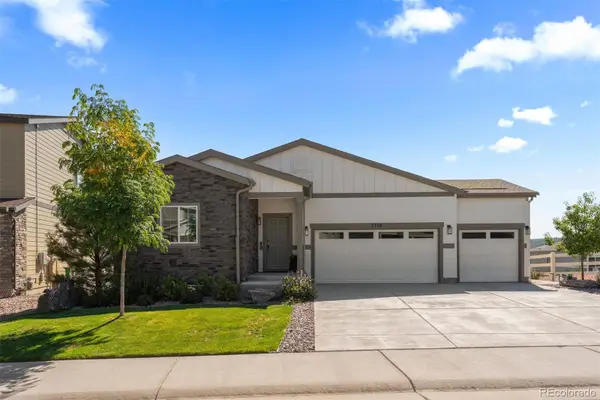 $675,000Coming Soon3 beds 2 baths
$675,000Coming Soon3 beds 2 baths5350 Trails Edge Lane, Castle Rock, CO 80104
MLS# 9878817Listed by: LIV SOTHEBY'S INTERNATIONAL REALTY - New
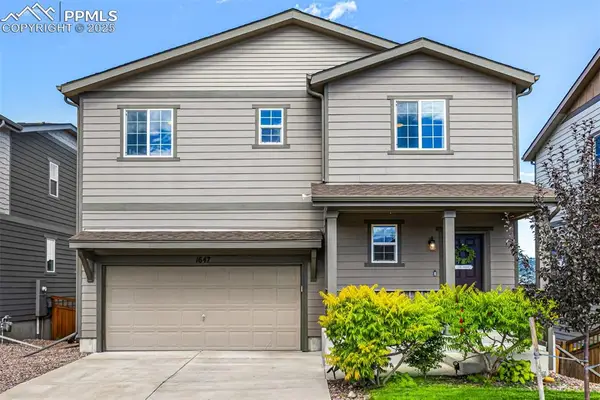 $650,000Active4 beds 3 baths2,999 sq. ft.
$650,000Active4 beds 3 baths2,999 sq. ft.1647 Goldfield Trail, Castle Rock, CO 80109
MLS# 4245738Listed by: KELLER WILLIAMS TRILOGY - New
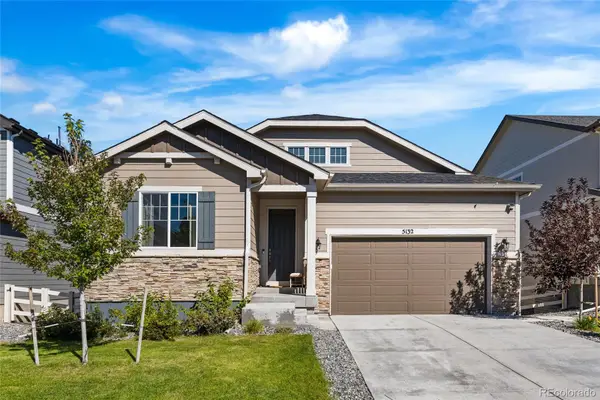 $735,000Active5 beds 3 baths3,844 sq. ft.
$735,000Active5 beds 3 baths3,844 sq. ft.5132 Coltin Trail, Castle Rock, CO 80104
MLS# 3215036Listed by: COMPASS - DENVER - New
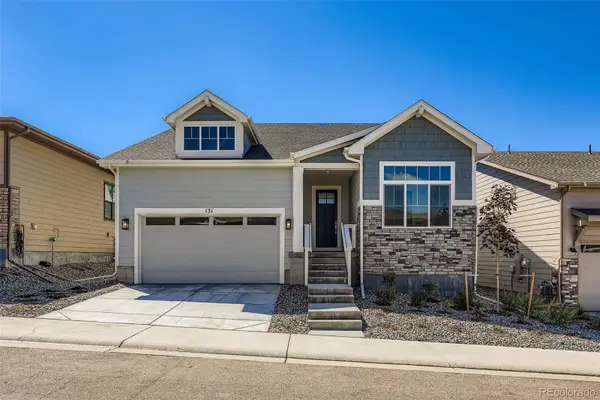 $850,000Active3 beds 2 baths4,130 sq. ft.
$850,000Active3 beds 2 baths4,130 sq. ft.131 Leafy Aster Lane, Castle Rock, CO 80104
MLS# 4822439Listed by: COLDWELL BANKER REALTY 56 - New
 $790,000Active3 beds 3 baths3,660 sq. ft.
$790,000Active3 beds 3 baths3,660 sq. ft.304 Welded Tuff Trail, Castle Rock, CO 80104
MLS# 5367806Listed by: COLDWELL BANKER REALTY 56 - New
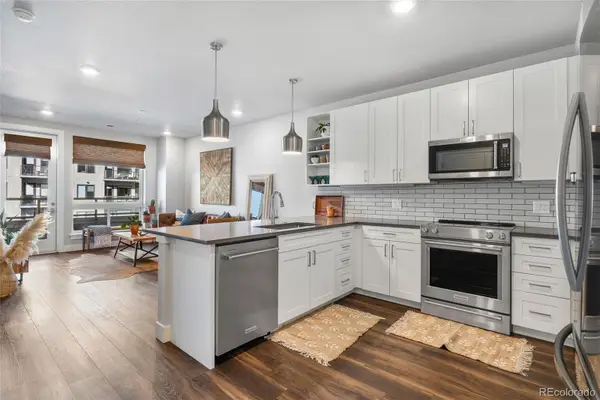 $589,999Active2 beds 2 baths1,012 sq. ft.
$589,999Active2 beds 2 baths1,012 sq. ft.20 Wilcox Street #403, Castle Rock, CO 80104
MLS# 6738018Listed by: COMPASS - DENVER
