744 Kryptonite Drive, Castle Rock, CO 80108
Local realty services provided by:Better Homes and Gardens Real Estate Kenney & Company
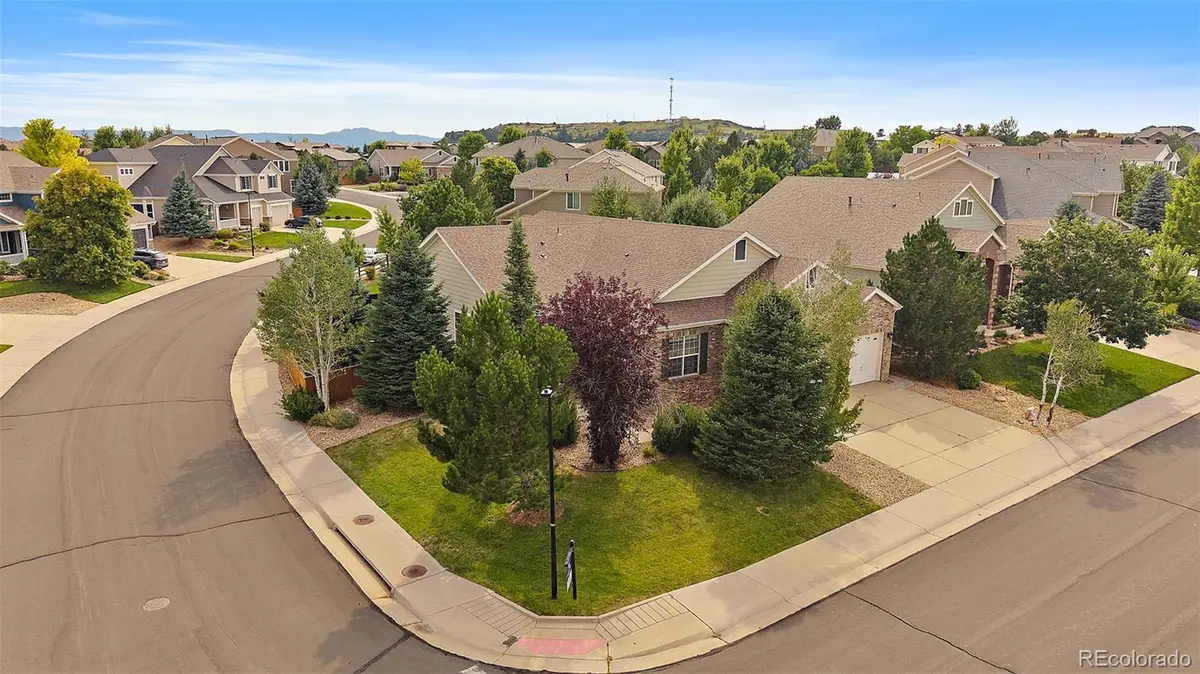

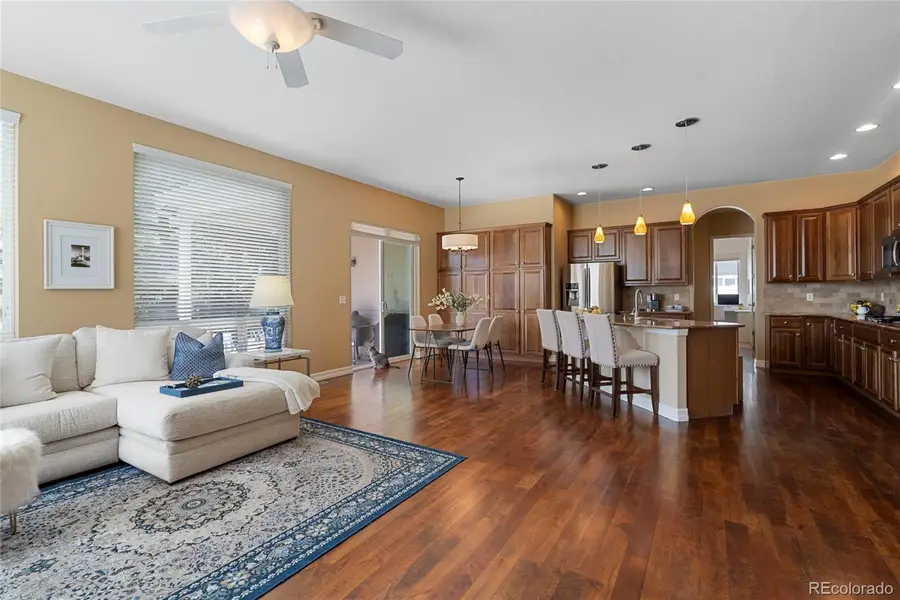
744 Kryptonite Drive,Castle Rock, CO 80108
$799,000
- 5 Beds
- 4 Baths
- 5,734 sq. ft.
- Single family
- Active
Listed by:maya harrisMaya.Harris@cbrealty.com,720-560-9155
Office:coldwell banker realty 44
MLS#:7680196
Source:ML
Price summary
- Price:$799,000
- Price per sq. ft.:$139.34
- Monthly HOA dues:$105
About this home
Incredible New Price—Unmatched Value in Sapphire Pointe!Now is your moment to seize a rare opportunity in one of Castle Rock’s most coveted communities. This exceptional ranch-style residence blends luxury, comfort, and style across 5,700+ square feet of beautifully curated living space. With soaring 10-foot ceilings, an expansive open layout, and elevated finishes throughout, this home is tailor-made for both grand entertaining and everyday elegance.The gourmet kitchen is a showstopper—featuring brand-new appliances, stunning Brazilian hardwood floors, and effortless flow into the sun-drenched family room with a cozy fireplace. Five spacious bedrooms and four bathrooms include a serene main-level primary suite, two additional bedrooms with a full bath and powder room, and an entertainer’s dream basement complete with two large bedrooms, a spa-inspired bath, and a state-of-the-art home theater.Set on a lush, 10,000 sq ft lot, the newly refreshed backyard feels like your own private park—surrounded by mature trees, vibrant blooms, and full irrigation for easy maintenance. With fresh interior and exterior paint, this home is truly move-in ready.All of this, just steps from scenic trails, neighborhood parks, a resort-style clubhouse with pool, and top-rated schools—with quick access to shopping, dining, and major commuter routes.Discover elevated Castle Rock living today!
Contact an agent
Home facts
- Year built:2006
- Listing Id #:7680196
Rooms and interior
- Bedrooms:5
- Total bathrooms:4
- Full bathrooms:3
- Half bathrooms:1
- Living area:5,734 sq. ft.
Heating and cooling
- Cooling:Central Air
- Heating:Forced Air, Natural Gas
Structure and exterior
- Roof:Composition
- Year built:2006
- Building area:5,734 sq. ft.
- Lot area:0.23 Acres
Schools
- High school:Douglas County
- Middle school:Mesa
- Elementary school:Sage Canyon
Utilities
- Water:Public
- Sewer:Public Sewer
Finances and disclosures
- Price:$799,000
- Price per sq. ft.:$139.34
- Tax amount:$5,515 (2024)
New listings near 744 Kryptonite Drive
- Open Sun, 11am to 1pmNew
 $750,000Active6 beds 4 baths4,505 sq. ft.
$750,000Active6 beds 4 baths4,505 sq. ft.7604 Blue Water Drive, Castle Rock, CO 80108
MLS# 9480205Listed by: KELLER WILLIAMS REALTY DOWNTOWN LLC - New
 $490,000Active3 beds 3 baths1,903 sq. ft.
$490,000Active3 beds 3 baths1,903 sq. ft.1368 Royal Troon Drive, Castle Rock, CO 80104
MLS# 3779255Listed by: COLORADO REALTY 4 LESS, LLC - New
 $664,900Active3 beds 3 baths3,306 sq. ft.
$664,900Active3 beds 3 baths3,306 sq. ft.3409 New Haven Circle, Castle Rock, CO 80109
MLS# 8068352Listed by: COLORADO REALTY 4 LESS, LLC - New
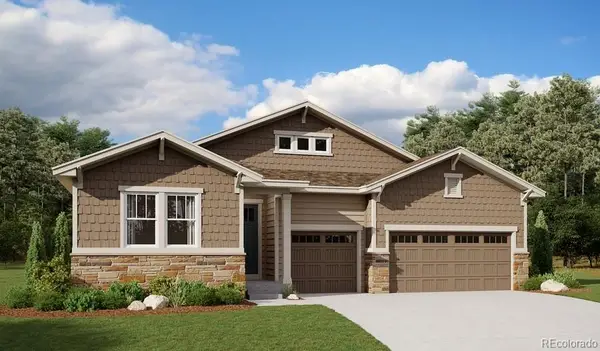 $1,039,950Active4 beds 5 baths5,578 sq. ft.
$1,039,950Active4 beds 5 baths5,578 sq. ft.1808 Gold Ridge Point, Castle Rock, CO 80104
MLS# 2730558Listed by: RICHMOND REALTY INC - New
 $1,199,950Active5 beds 5 baths6,726 sq. ft.
$1,199,950Active5 beds 5 baths6,726 sq. ft.1642 Green Fern Point, Castle Rock, CO 80104
MLS# 7922070Listed by: RICHMOND REALTY INC - New
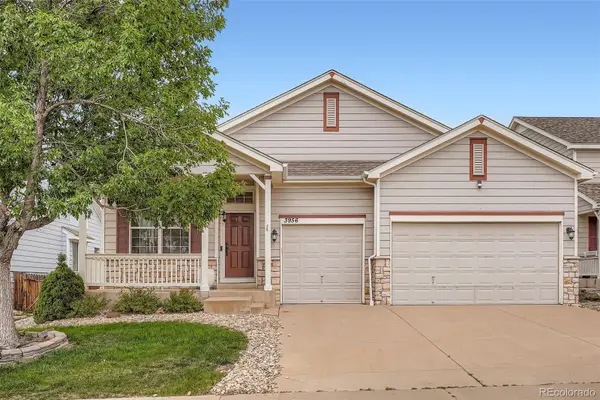 $700,000Active4 beds 3 baths3,495 sq. ft.
$700,000Active4 beds 3 baths3,495 sq. ft.3956 Lazy K Drive, Castle Rock, CO 80104
MLS# 5310389Listed by: RE/MAX PROFESSIONALS - New
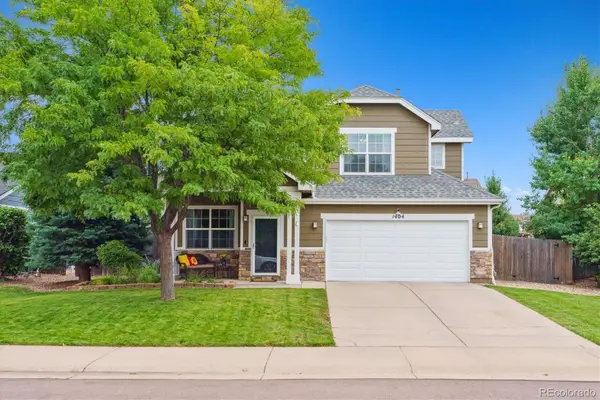 $535,000Active3 beds 3 baths1,653 sq. ft.
$535,000Active3 beds 3 baths1,653 sq. ft.1404 N Stratton Avenue, Castle Rock, CO 80104
MLS# 5549014Listed by: RE/MAX ALLIANCE - New
 $384,000Active2 beds 3 baths1,425 sq. ft.
$384,000Active2 beds 3 baths1,425 sq. ft.466 Black Feather Loop #514, Castle Rock, CO 80104
MLS# 8351685Listed by: COLDWELL BANKER REALTY 44 - New
 $660,000Active5 beds 3 baths3,602 sq. ft.
$660,000Active5 beds 3 baths3,602 sq. ft.5724 Echo Park Circle, Castle Rock, CO 80104
MLS# 2572882Listed by: NAVIGATE REALTY - Open Sat, 11am to 2pmNew
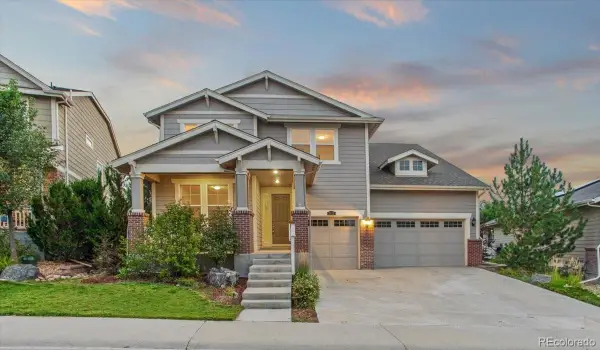 $749,000Active4 beds 4 baths5,042 sq. ft.
$749,000Active4 beds 4 baths5,042 sq. ft.2612 Ambience Lane, Castle Rock, CO 80109
MLS# 7668562Listed by: SHOWCASE REAL ESTATE LLC
