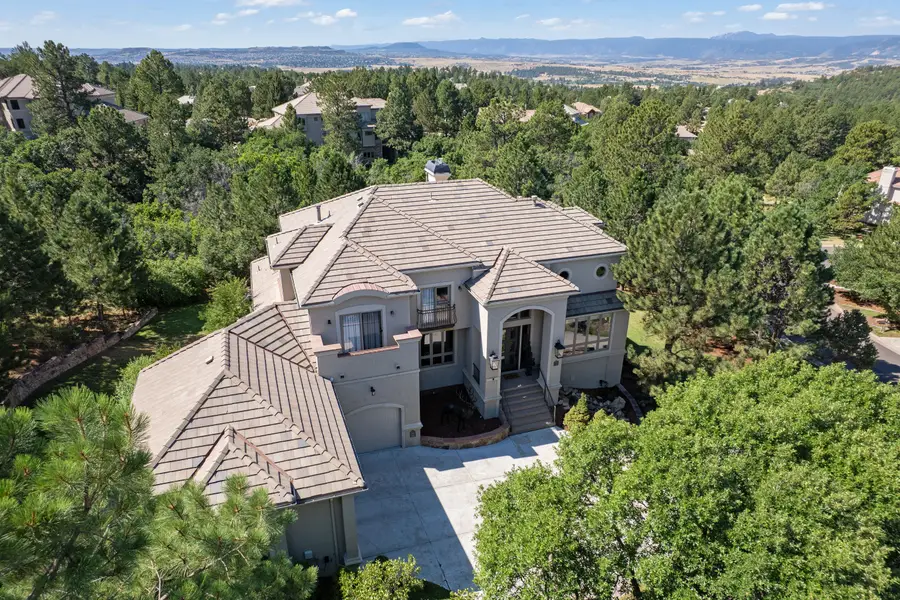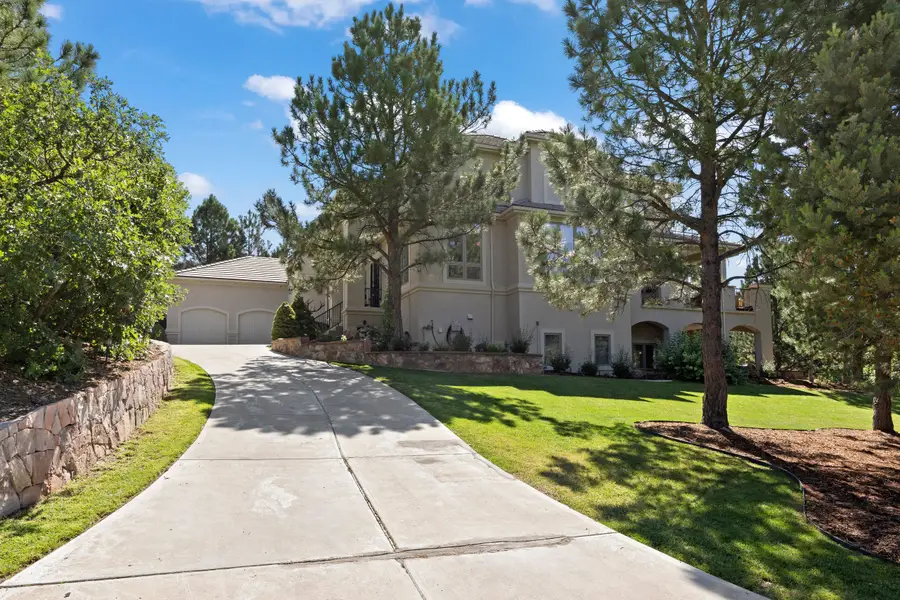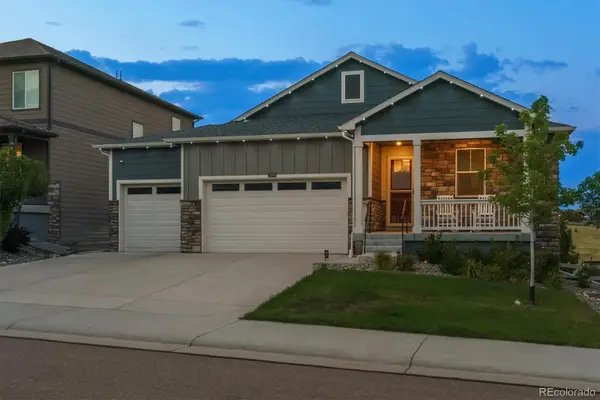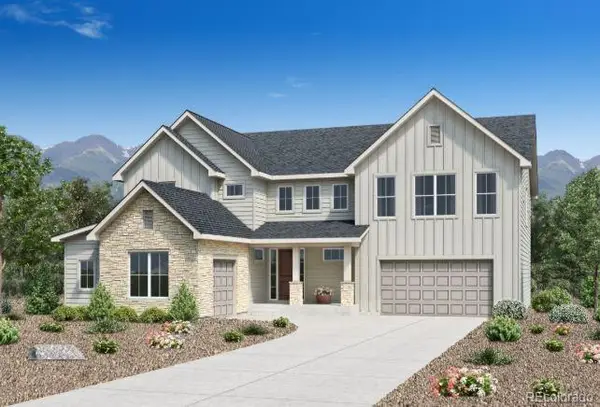937 Aztec Drive, Castle Rock, CO 80108
Local realty services provided by:Better Homes and Gardens Real Estate Kenney & Company



937 Aztec Drive,Castle Rock, CO 80108
$2,800,000
- 5 Beds
- 5 Baths
- 6,477 sq. ft.
- Single family
- Active
Listed by:audrey willawill@livsothebysrealty.com,303-503-0321
Office:liv sotheby's international realty
MLS#:5217521
Source:ML
Price summary
- Price:$2,800,000
- Price per sq. ft.:$432.3
- Monthly HOA dues:$400
About this home
Dramatic Price Reduction! This home comes with the opportunity for the buyer to apply for and purchase a regular golf membership at The Country Club of Castle Pines! Call Listing Agent for more details. Perched on a serene hillside in prestigious Castle Pines Village, this stunning home facing the fabulous Rocky Mountains delivers five bedrooms, five baths, and an unbeatable blend of luxury, comfort, and style! From the moment its beautiful, neoclassical-inspired design and light-filled windows are visible, you’re embraced by its welcoming warmth—and the experience only gets better! Inside, soaring ceilings and wood floors stretch across bright, open living areas. Stunning finishes and details like recessed lighting and elegant millwork elevate every corner. The great room stuns with two-story ceilings and a sleek fireplace, while the dining alcove sets the scene for memorable meals under a contemporary chandelier and inspiring streaming sunlight. The large-scale kitchen impresses with handsome cabinetry, a central island cooktop, pantry, breakfast nook, and a multi-seat bar. Your carpeted primary suite is a secluded sanctuary, with a fireplace, an exclusive balcony, and a spa-like ensuite that provides a separate soaking tub. Even the generous office imparts tranquility with access to the expansive deck, easy access for a quick relaxing break from work. Downstairs, the ideal recreational hub stands ready for entertaining—complete with a 500-bottle wine cellar, wet bar, yoga/pilates studio, gym, billiards or ping pong area and a stacked stone hearth adjacent to a flagstone patio with a built-in grill and pizza oven. Rooms and areas for all your recreation desires. Backing to the 7th fairway of The Country Club at Castle Pines, this .80-acre flat lot cannot be duplicated with it's privacy and sanctuary feel. Close to I-25, The Shoppes at Castle Pines, and only a short drive to Denver—this is where your next chapter will begin! Call today for a private showing!
Contact an agent
Home facts
- Year built:1999
- Listing Id #:5217521
Rooms and interior
- Bedrooms:5
- Total bathrooms:5
- Full bathrooms:4
- Living area:6,477 sq. ft.
Heating and cooling
- Cooling:Central Air
- Heating:Forced Air, Natural Gas
Structure and exterior
- Roof:Concrete
- Year built:1999
- Building area:6,477 sq. ft.
- Lot area:0.8 Acres
Schools
- High school:Rock Canyon
- Middle school:Rocky Heights
- Elementary school:Buffalo Ridge
Utilities
- Water:Private
- Sewer:Community Sewer
Finances and disclosures
- Price:$2,800,000
- Price per sq. ft.:$432.3
- Tax amount:$6,221 (2024)
New listings near 937 Aztec Drive
- New
 $635,000Active4 beds 3 baths2,721 sq. ft.
$635,000Active4 beds 3 baths2,721 sq. ft.235 Las Lunas Street, Castle Rock, CO 80104
MLS# 4241946Listed by: QUEEN BEEZ REALTY - New
 $760,000Active5 beds 4 baths3,564 sq. ft.
$760,000Active5 beds 4 baths3,564 sq. ft.2369 Bayberry Lane, Castle Rock, CO 80104
MLS# 4364013Listed by: HQ HOMES - New
 $935,000Active6 beds 3 baths4,796 sq. ft.
$935,000Active6 beds 3 baths4,796 sq. ft.5169 Fairfield Circle, Castle Rock, CO 80104
MLS# 8360366Listed by: RE/MAX ALLIANCE - Open Sat, 11 to 3amNew
 $560,000Active2 beds 2 baths2,360 sq. ft.
$560,000Active2 beds 2 baths2,360 sq. ft.1058 Crenshaw Street, Castle Rock, CO 80104
MLS# 9787311Listed by: RE/MAX PROFESSIONALS - New
 $750,000Active5 beds 3 baths3,386 sq. ft.
$750,000Active5 beds 3 baths3,386 sq. ft.2297 Rosette Lane, Castle Rock, CO 80104
MLS# 3180442Listed by: RE/MAX ALLIANCE - New
 $1,075,000Active3 beds 3 baths5,605 sq. ft.
$1,075,000Active3 beds 3 baths5,605 sq. ft.4572 Weitbrec Lane, Castle Rock, CO 80104
MLS# 7842494Listed by: COLDWELL BANKER REALTY 56 - New
 $1,150,000Active4 beds 4 baths5,914 sq. ft.
$1,150,000Active4 beds 4 baths5,914 sq. ft.4548 Weitbrec Lane, Castle Rock, CO 80104
MLS# 8763873Listed by: COLDWELL BANKER REALTY 56 - New
 $750,000Active6 beds 4 baths4,505 sq. ft.
$750,000Active6 beds 4 baths4,505 sq. ft.7604 Blue Water Drive, Castle Rock, CO 80108
MLS# 9480205Listed by: KELLER WILLIAMS REALTY DOWNTOWN LLC - New
 $490,000Active3 beds 3 baths1,903 sq. ft.
$490,000Active3 beds 3 baths1,903 sq. ft.1368 Royal Troon Drive, Castle Rock, CO 80104
MLS# 3779255Listed by: COLORADO REALTY 4 LESS, LLC - New
 $664,900Active3 beds 3 baths3,306 sq. ft.
$664,900Active3 beds 3 baths3,306 sq. ft.3409 New Haven Circle, Castle Rock, CO 80109
MLS# 8068352Listed by: COLORADO REALTY 4 LESS, LLC

