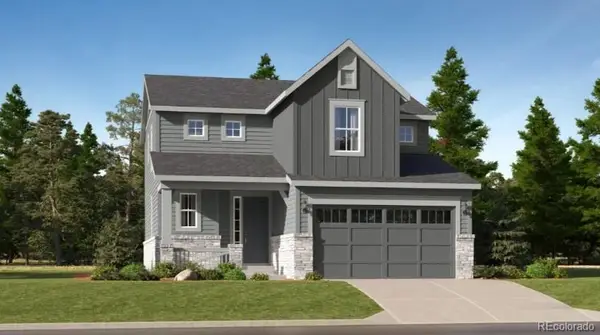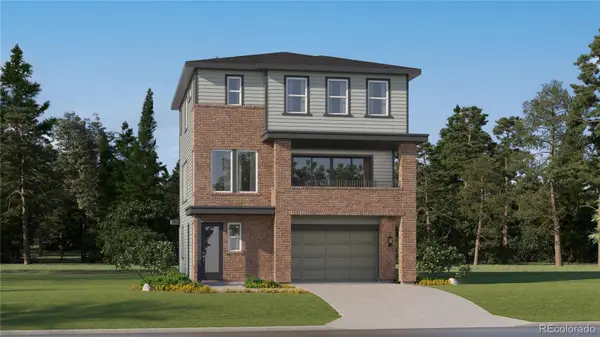14022 E Fair Place, Centennial, CO 80111
Local realty services provided by:Better Homes and Gardens Real Estate Kenney & Company
14022 E Fair Place,Centennial, CO 80111
$1,625,000
- 4 Beds
- 4 Baths
- 6,503 sq. ft.
- Single family
- Active
Listed by: diane sorensenDiane@DianeColoradoHomes.com
Office: kentwood real estate cherry creek
MLS#:4591162
Source:ML
Price summary
- Price:$1,625,000
- Price per sq. ft.:$249.88
- Monthly HOA dues:$66.67
About this home
a Grand 4 bed, 4 bath home nestled in a peaceful cul-de-sac gives a welcoming reception with a covered porch surrounded by beautiful brick work. Kick your shoes off in the spacious foyer with the surprise of a lovely art niche to guide you in. Tucked to the side of the foyer is a main floor office with French glass doors. High & vaulted ceilings, custom details throughout the home give an opulent feeling. Stately kitchen has granite countertops & Thermador appliances. The main sink has a touchless faucet, soap dispenser & water filtration system. Large island also has a prep sink with touchless faucet. Other features include walk-in pantry, wet bar-coffee station with wine cooler & under cabinet lighting. The kitchen leads to an inviting covered patio overlooking the backyard. Enjoy surround sound inside & outside (sub-woofer, 6 speakers in family room, 2 on patio). Spacious living room adjoins the dining room featuring a hutch alcove & accent light in an elegant ceiling tray. The open & bright feel of the main living space includes a cozy family room with a fireplace with a rustic mantel & brick. Main floor laundry room with washer & dryer, NEW utility sink, plenty of counter & storage space. Main floor powder room & mud room with built-ins located in the garage entry wing. Open stairway leads to upper level with 4 Bedrooms & 3 Bathrooms. The roomy Primary Bedroom has a 5-piece luxury bathroom. Find 2 additional spacious bedrooms adjoined by a full Jack & Jill bath & the 4th bedroom has an ensuite 3/4 bath. Walk-out unfinished basement, water softener system, daylight windows, leads to a covered patio. Have it your way…rec room, gym, guest bedroom, alcove makes a sweet place for a wine room walk out to the backyard patio, great gathering area, perhaps a fire pit, pizza oven. 3-car attached garage with work bench. Nearby Valley Country Club (golf/swim) & Cherry Creek State Park, a great place to stroll & play! the Seller requires 4 hr. notice for showings.
Contact an agent
Home facts
- Year built:2014
- Listing ID #:4591162
Rooms and interior
- Bedrooms:4
- Total bathrooms:4
- Full bathrooms:2
- Half bathrooms:1
- Living area:6,503 sq. ft.
Heating and cooling
- Cooling:Central Air
- Heating:Forced Air, Natural Gas
Structure and exterior
- Roof:Concrete
- Year built:2014
- Building area:6,503 sq. ft.
- Lot area:0.42 Acres
Schools
- High school:Cherry Creek
- Middle school:Campus
- Elementary school:High Plains
Utilities
- Water:Public
- Sewer:Public Sewer
Finances and disclosures
- Price:$1,625,000
- Price per sq. ft.:$249.88
- Tax amount:$11,374 (2024)
New listings near 14022 E Fair Place
- Coming Soon
 $570,000Coming Soon4 beds 3 baths
$570,000Coming Soon4 beds 3 baths20063 E Tufts Drive, Centennial, CO 80015
MLS# 4126759Listed by: MEGASTAR REALTY - New
 $659,150Active4 beds 4 baths2,434 sq. ft.
$659,150Active4 beds 4 baths2,434 sq. ft.7752 S Cherokee Trail, Centennial, CO 80016
MLS# 1702273Listed by: RE/MAX PROFESSIONALS - New
 $749,350Active3 beds 3 baths2,997 sq. ft.
$749,350Active3 beds 3 baths2,997 sq. ft.7807 S Cherokee Trail, Centennial, CO 80016
MLS# 2569640Listed by: RE/MAX PROFESSIONALS - New
 $420,000Active2 beds 2 baths1,136 sq. ft.
$420,000Active2 beds 2 baths1,136 sq. ft.6761 S Ivy Way #B4, Centennial, CO 80112
MLS# 4974468Listed by: HQ HOMES - New
 $502,695Active2 beds 2 baths1,099 sq. ft.
$502,695Active2 beds 2 baths1,099 sq. ft.7640 S Cherokee Trail, Centennial, CO 80016
MLS# 8202464Listed by: RE/MAX PROFESSIONALS - New
 $657,850Active4 beds 4 baths2,356 sq. ft.
$657,850Active4 beds 4 baths2,356 sq. ft.7772 S Cherokee Trail, Centennial, CO 80016
MLS# 9739354Listed by: RE/MAX PROFESSIONALS - New
 $470,000Active3 beds 2 baths1,431 sq. ft.
$470,000Active3 beds 2 baths1,431 sq. ft.5656 S Odessa Street, Centennial, CO 80015
MLS# 4166143Listed by: LEGACY 100 REAL ESTATE PARTNERS LLC - Coming Soon
 $369,000Coming Soon2 beds 3 baths
$369,000Coming Soon2 beds 3 baths8002 S Columbine Court, Centennial, CO 80122
MLS# 6596203Listed by: CENTURY 21 GOLDEN REAL ESTATE - New
 $950,000Active3 beds 3 baths4,637 sq. ft.
$950,000Active3 beds 3 baths4,637 sq. ft.7663 S Grape Street, Centennial, CO 80122
MLS# 6817668Listed by: THE STELLER GROUP, INC - New
 $945,000Active4 beds 3 baths4,592 sq. ft.
$945,000Active4 beds 3 baths4,592 sq. ft.8209 S Kearney Street, Centennial, CO 80112
MLS# 8224142Listed by: KELLER WILLIAMS ADVANTAGE REALTY LLC
